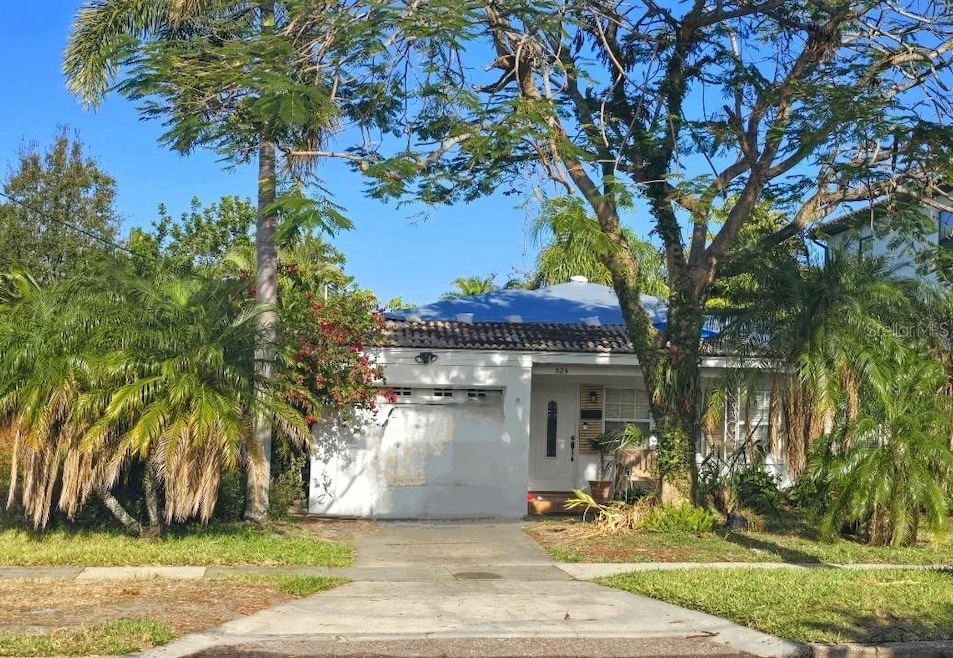
524 Suwanee Cir Tampa, FL 33606
Davis Islands NeighborhoodHighlights
- In Ground Spa
- Solid Surface Countertops
- 1 Car Attached Garage
- Gorrie Elementary School Rated A-
- No HOA
- Bar
About This Home
As of May 2025House sold for land value post Helene, nestled in one of the most beautiful quiet circles of the island, not on a through street. An affordable starting point to build a 3000+ sq ft multimillion-dollar custom home on a perfectly sized lot. Listed for land value, sold "as-is"
Last Agent to Sell the Property
CHARLES RUTENBERG REALTY INC Brokerage Phone: 866-580-6402 License #3355221 Listed on: 01/10/2025

Home Details
Home Type
- Single Family
Est. Annual Taxes
- $4,198
Year Built
- Built in 1956
Lot Details
- 6,360 Sq Ft Lot
- Lot Dimensions are 53x120
- South Facing Home
- Property is zoned RS-75
Parking
- 1 Car Attached Garage
Home Design
- Slab Foundation
- Tile Roof
- Block Exterior
Interior Spaces
- 1,211 Sq Ft Home
- 1-Story Property
- Bar
- Sliding Doors
- Living Room
- Laundry in Garage
Kitchen
- Range
- Dishwasher
- Solid Surface Countertops
- Disposal
Flooring
- Terrazzo
- Ceramic Tile
Bedrooms and Bathrooms
- 2 Bedrooms
- 2 Full Bathrooms
Pool
- In Ground Spa
- Gunite Pool
Utilities
- Central Heating and Cooling System
- Electric Water Heater
- Cable TV Available
Community Details
- No Home Owners Association
- Davis Islands Pb10 Pg52 To 57 Subdivision
Listing and Financial Details
- Visit Down Payment Resource Website
- Legal Lot and Block 15 / 70
- Assessor Parcel Number A-36-29-18-509-000070-00015.0
Ownership History
Purchase Details
Home Financials for this Owner
Home Financials are based on the most recent Mortgage that was taken out on this home.Purchase Details
Home Financials for this Owner
Home Financials are based on the most recent Mortgage that was taken out on this home.Purchase Details
Home Financials for this Owner
Home Financials are based on the most recent Mortgage that was taken out on this home.Similar Homes in Tampa, FL
Home Values in the Area
Average Home Value in this Area
Purchase History
| Date | Type | Sale Price | Title Company |
|---|---|---|---|
| Warranty Deed | $750,000 | Pinellas Park Title | |
| Warranty Deed | $225,000 | -- | |
| Warranty Deed | $182,500 | -- |
Mortgage History
| Date | Status | Loan Amount | Loan Type |
|---|---|---|---|
| Open | $1,300,280 | Construction | |
| Previous Owner | $180,900 | No Value Available | |
| Previous Owner | $111,000 | No Value Available | |
| Previous Owner | $97,000 | New Conventional | |
| Previous Owner | $120,000 | Credit Line Revolving | |
| Previous Owner | $212,000 | Unknown | |
| Previous Owner | $40,000 | Credit Line Revolving | |
| Previous Owner | $165,000 | New Conventional | |
| Previous Owner | $100,000 | New Conventional |
Property History
| Date | Event | Price | Change | Sq Ft Price |
|---|---|---|---|---|
| 05/01/2025 05/01/25 | Sold | $750,000 | -13.8% | $619 / Sq Ft |
| 01/29/2025 01/29/25 | Pending | -- | -- | -- |
| 01/10/2025 01/10/25 | For Sale | $870,000 | -- | $718 / Sq Ft |
Tax History Compared to Growth
Tax History
| Year | Tax Paid | Tax Assessment Tax Assessment Total Assessment is a certain percentage of the fair market value that is determined by local assessors to be the total taxable value of land and additions on the property. | Land | Improvement |
|---|---|---|---|---|
| 2024 | $4,198 | $254,370 | -- | -- |
| 2023 | $4,088 | $246,961 | $0 | $0 |
| 2022 | $3,974 | $239,768 | $0 | $0 |
| 2021 | $3,921 | $232,784 | $0 | $0 |
| 2020 | $3,878 | $229,570 | $0 | $0 |
| 2019 | $3,800 | $224,409 | $0 | $0 |
| 2018 | $3,766 | $220,225 | $0 | $0 |
| 2017 | $3,705 | $312,032 | $0 | $0 |
| 2016 | $3,593 | $211,259 | $0 | $0 |
| 2015 | $3,586 | $209,790 | $0 | $0 |
| 2014 | $3,529 | $208,125 | $0 | $0 |
| 2013 | -- | $205,049 | $0 | $0 |
Agents Affiliated with this Home
-
Lana Sapoundjieva

Seller's Agent in 2025
Lana Sapoundjieva
CHARLES RUTENBERG REALTY INC
1 in this area
14 Total Sales
-
Earl Williams
E
Buyer's Agent in 2025
Earl Williams
FUTURE HOME REALTY INC
(727) 772-0772
2 in this area
5 Total Sales
Map
Source: Stellar MLS
MLS Number: TB8337500
APN: A-36-29-18-509-000070-00015.0
- 547 Suwanee Cir
- 513 Suwanee Cir
- 660 Geneva Place
- 664 Geneva Place
- 515 Bosphorous Ave
- 601 Bosphorous Ave
- 628 Bosphorous Ave
- 690 Geneva Place
- 572 Marmora Ave
- 511 Erie Ave
- 484 Itasca Ave
- 481 Bosphorous Ave
- 631 Hudson Ave
- 567 Luzon Ave
- 621 Hudson Ave
- 429 Erie Ave
- 90 Huron Ave
- 604 Danube Ave
- 602 Danube Ave
- 531 Luzon Ave
