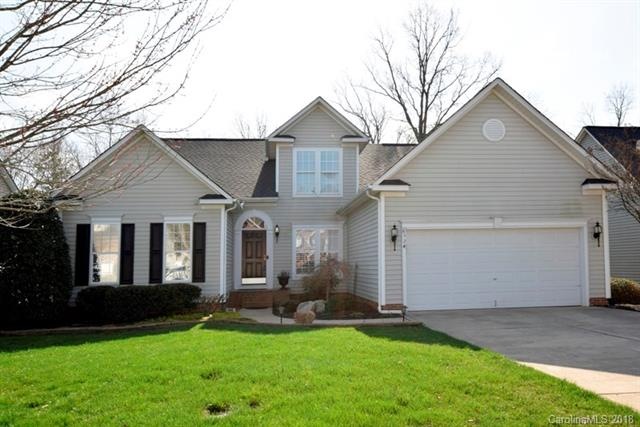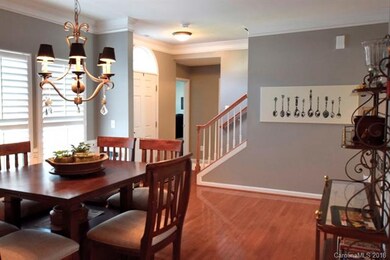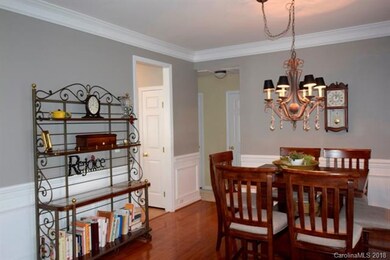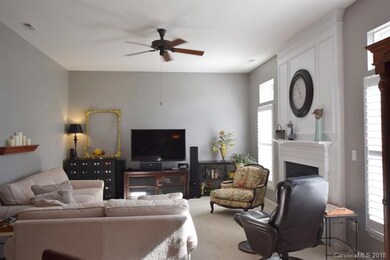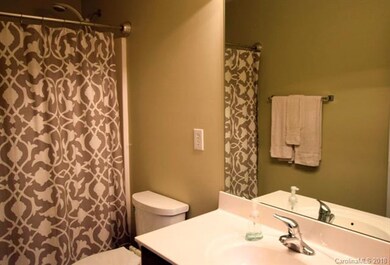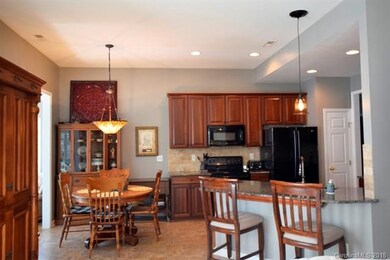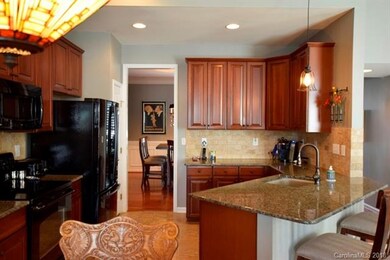
524 Veloce Trail Fort Mill, SC 29715
Highlights
- Open Floorplan
- Traditional Architecture
- Attached Garage
- Doby's Bridge Elementary School Rated A
- Wood Flooring
- Breakfast Bar
About This Home
As of October 2021This home in Dominion Bridge will not be on the market for very long! Most of the living space is on the main level with the exception of upstairs bonus room. Split bedroom plan, formal dining room, large great room with fireplace/gas logs. Beautiful granite kitchen has breakfast bar and eating area. Lots of time will be spent in the sun room overlooking the back. Awesome deck, double garage, beautiful landscaping and much more!
Last Agent to Sell the Property
Stephen Cooley Real Estate License #6801 Listed on: 02/23/2018
Last Buyer's Agent
Brian Hill
Weichert Realtors Sally Awad Group License #67898

Home Details
Home Type
- Single Family
Year Built
- Built in 2006
Lot Details
- Irrigation
Parking
- Attached Garage
Home Design
- Traditional Architecture
- Slab Foundation
- Vinyl Siding
Interior Spaces
- 2 Full Bathrooms
- Open Floorplan
- Gas Log Fireplace
- Crawl Space
- Breakfast Bar
Flooring
- Wood
- Vinyl
Listing and Financial Details
- Assessor Parcel Number 020-12-01-174
Ownership History
Purchase Details
Home Financials for this Owner
Home Financials are based on the most recent Mortgage that was taken out on this home.Purchase Details
Purchase Details
Home Financials for this Owner
Home Financials are based on the most recent Mortgage that was taken out on this home.Purchase Details
Home Financials for this Owner
Home Financials are based on the most recent Mortgage that was taken out on this home.Purchase Details
Home Financials for this Owner
Home Financials are based on the most recent Mortgage that was taken out on this home.Similar Homes in Fort Mill, SC
Home Values in the Area
Average Home Value in this Area
Purchase History
| Date | Type | Sale Price | Title Company |
|---|---|---|---|
| Limited Warranty Deed | $411,000 | None Available | |
| Warranty Deed | $379,230 | None Available | |
| Interfamily Deed Transfer | -- | None Available | |
| Deed | $279,900 | None Available | |
| Deed Of Distribution | -- | None Available |
Mortgage History
| Date | Status | Loan Amount | Loan Type |
|---|---|---|---|
| Open | $349,350 | New Conventional | |
| Previous Owner | $252,000 | New Conventional | |
| Previous Owner | $251,910 | New Conventional | |
| Previous Owner | $164,500 | New Conventional | |
| Previous Owner | $181,000 | New Conventional | |
| Previous Owner | $180,000 | New Conventional |
Property History
| Date | Event | Price | Change | Sq Ft Price |
|---|---|---|---|---|
| 10/04/2021 10/04/21 | Sold | $411,000 | +5.1% | $184 / Sq Ft |
| 09/08/2021 09/08/21 | Pending | -- | -- | -- |
| 09/01/2021 09/01/21 | For Sale | $391,200 | +39.8% | $175 / Sq Ft |
| 06/28/2018 06/28/18 | Sold | $279,900 | 0.0% | $126 / Sq Ft |
| 04/27/2018 04/27/18 | Pending | -- | -- | -- |
| 04/26/2018 04/26/18 | Price Changed | $279,900 | -5.1% | $126 / Sq Ft |
| 02/23/2018 02/23/18 | For Sale | $294,900 | -- | $132 / Sq Ft |
Tax History Compared to Growth
Tax History
| Year | Tax Paid | Tax Assessment Tax Assessment Total Assessment is a certain percentage of the fair market value that is determined by local assessors to be the total taxable value of land and additions on the property. | Land | Improvement |
|---|---|---|---|---|
| 2024 | $3,702 | $15,152 | $2,000 | $13,152 |
| 2023 | $3,621 | $15,152 | $2,000 | $13,152 |
| 2022 | $11,179 | $22,727 | $3,000 | $19,727 |
| 2021 | -- | $11,352 | $2,000 | $9,352 |
| 2020 | $2,759 | $11,352 | $0 | $0 |
| 2019 | $3,086 | $10,980 | $0 | $0 |
| 2018 | $2,335 | $16,470 | $0 | $0 |
| 2017 | $1,694 | $7,880 | $0 | $0 |
| 2016 | $1,688 | $7,880 | $0 | $0 |
| 2014 | $1,273 | $7,880 | $1,600 | $6,280 |
| 2013 | $1,273 | $7,920 | $1,560 | $6,360 |
Agents Affiliated with this Home
-
M
Seller's Agent in 2021
Margaret Kerlin
Coldwell Banker Realty
-
Maureen Regele

Buyer's Agent in 2021
Maureen Regele
Bon Maison Properties, Inc.
(704) 605-5444
1 in this area
35 Total Sales
-
Stephen Cooley

Seller's Agent in 2018
Stephen Cooley
Stephen Cooley Real Estate
(704) 499-9099
25 in this area
907 Total Sales
-
B
Buyer's Agent in 2018
Brian Hill
Weichert Realtors Sally Awad Group
Map
Source: Canopy MLS (Canopy Realtor® Association)
MLS Number: CAR3363375
APN: 0201201174
- 512 Veloce Trail
- 326 Chorus Rd
- 856 Neff Ct
- 1913 Manor Ct
- 2861 Suffolk Place
- 1950 Holbrook Rd
- 2078 Nellies Way
- 2148 Nims Village Dr
- 393 Praline Way
- 6020 Sayles Way
- 679 Cape Fear St
- 501 Preservation Dr
- 2141 Nims Village Dr
- 664 Cape Fear St
- 108 Shade Tree Cir
- 2113 Nims Village Dr
- 116 Doby Creek Ct
- 202 Pond View Ln
- 3054 Quinebaug Rd
- 130 Nims Spring Dr
