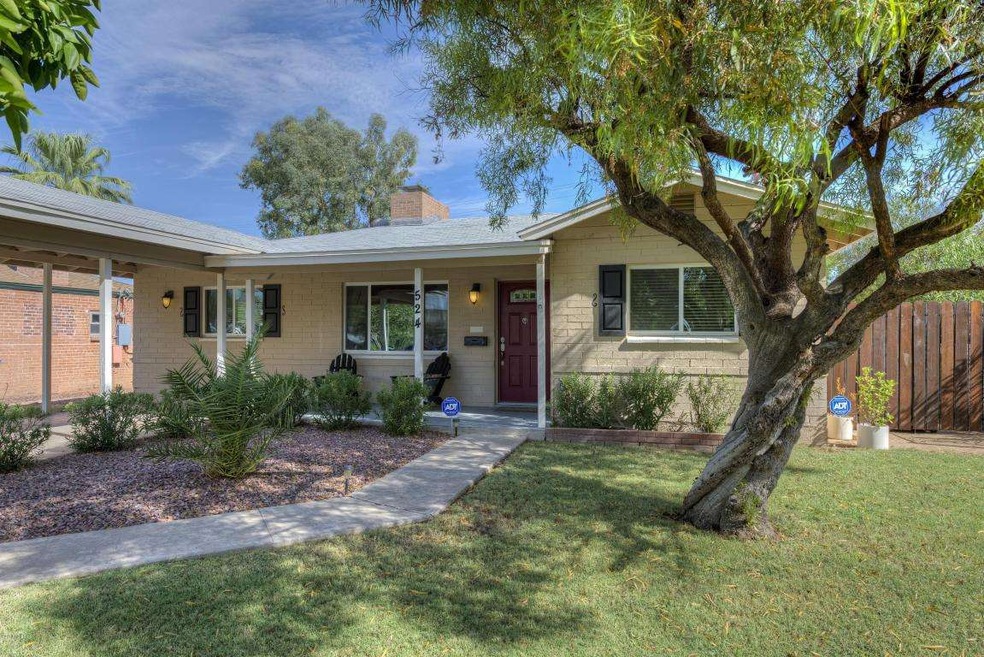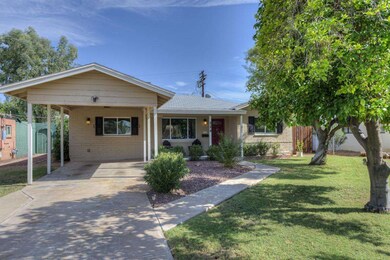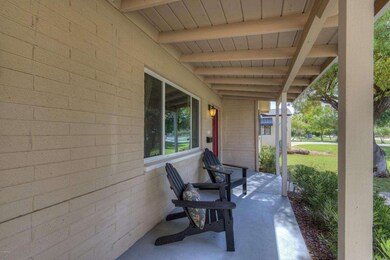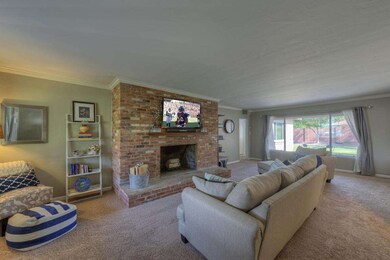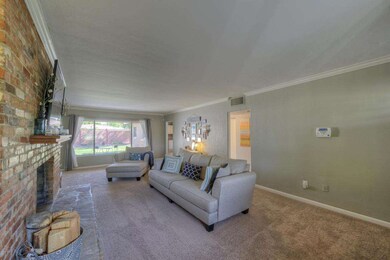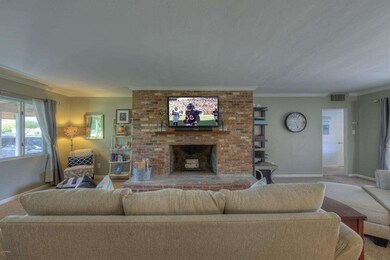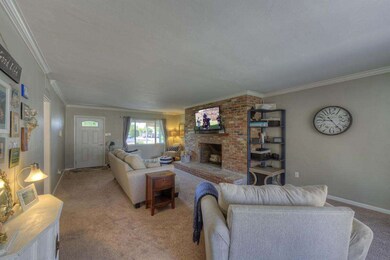
524 W Colter St Phoenix, AZ 85013
Uptown Phoenix NeighborhoodHighlights
- The property is located in a historic district
- Property is near public transit
- No HOA
- Madison Richard Simis School Rated A-
- Granite Countertops
- 3-minute walk to Colter Park
About This Home
As of April 2018DON'T MISS this charming 3 bedroom 2 bath home in the popular ***Medlock Place Historic District*** neighborhood. Walking distance to North Central Phoenix hot spots including The Windsor, Joyride, Postino and Churn. Also located within the highly sought after Madison School District. This turnkey, move-in ready home has been recently updated in 2012 and features granite countertops in the kitchen and bathrooms, new cabinetry and stainless steel appliances including a gas range.
Last Agent to Sell the Property
James Plotnik
HomeSmart License #SA650274000 Listed on: 09/04/2015

Co-Listed By
Joe Janus
HomeSmart License #SA566914000
Home Details
Home Type
- Single Family
Est. Annual Taxes
- $2,397
Year Built
- Built in 1950
Lot Details
- 8,723 Sq Ft Lot
- Block Wall Fence
- Chain Link Fence
- Front and Back Yard Sprinklers
- Sprinklers on Timer
- Grass Covered Lot
Home Design
- Composition Roof
Interior Spaces
- 1,793 Sq Ft Home
- 1-Story Property
- Ceiling Fan
- Double Pane Windows
- Vinyl Clad Windows
- Living Room with Fireplace
- Security System Owned
Kitchen
- Eat-In Kitchen
- Gas Cooktop
- Built-In Microwave
- Granite Countertops
Flooring
- Carpet
- Tile
Bedrooms and Bathrooms
- 3 Bedrooms
- Remodeled Bathroom
- 2 Bathrooms
Parking
- 2 Open Parking Spaces
- 1 Carport Space
Accessible Home Design
- No Interior Steps
Outdoor Features
- Patio
- Outdoor Storage
Location
- Property is near public transit
- Property is near a bus stop
- The property is located in a historic district
Schools
- Madison Richard Simis Elementary School
- Madison Meadows Middle School
- Central High School
Utilities
- Refrigerated Cooling System
- Heating System Uses Natural Gas
- High Speed Internet
- Cable TV Available
Community Details
- No Home Owners Association
- Association fees include no fees
- Orangewood Estates Subdivision
Listing and Financial Details
- Tax Lot 8
- Assessor Parcel Number 162-27-094
Ownership History
Purchase Details
Home Financials for this Owner
Home Financials are based on the most recent Mortgage that was taken out on this home.Purchase Details
Home Financials for this Owner
Home Financials are based on the most recent Mortgage that was taken out on this home.Purchase Details
Home Financials for this Owner
Home Financials are based on the most recent Mortgage that was taken out on this home.Purchase Details
Home Financials for this Owner
Home Financials are based on the most recent Mortgage that was taken out on this home.Purchase Details
Purchase Details
Home Financials for this Owner
Home Financials are based on the most recent Mortgage that was taken out on this home.Purchase Details
Home Financials for this Owner
Home Financials are based on the most recent Mortgage that was taken out on this home.Purchase Details
Purchase Details
Home Financials for this Owner
Home Financials are based on the most recent Mortgage that was taken out on this home.Similar Homes in Phoenix, AZ
Home Values in the Area
Average Home Value in this Area
Purchase History
| Date | Type | Sale Price | Title Company |
|---|---|---|---|
| Warranty Deed | $422,500 | Clear Title Agency Of Arizon | |
| Warranty Deed | $340,500 | Landmark Title Assurance Age | |
| Warranty Deed | $259,000 | Equity Title Agency Inc | |
| Cash Sale Deed | $198,000 | Fidelity Natl Title Agency I | |
| Deed In Lieu Of Foreclosure | -- | Accommodation | |
| Warranty Deed | $249,900 | Fidelity National Title | |
| Warranty Deed | $190,000 | Transnation Title Ins Co | |
| Cash Sale Deed | $149,000 | Transnation Title Ins Co | |
| Joint Tenancy Deed | -- | First Southwestern Title |
Mortgage History
| Date | Status | Loan Amount | Loan Type |
|---|---|---|---|
| Open | $416,500 | VA | |
| Closed | $422,500 | VA | |
| Closed | $431,583 | VA | |
| Closed | $431,583 | VA | |
| Previous Owner | $275,793 | FHA | |
| Previous Owner | $246,050 | New Conventional | |
| Previous Owner | $249,900 | New Conventional | |
| Previous Owner | $180,500 | New Conventional | |
| Previous Owner | $89,213 | FHA |
Property History
| Date | Event | Price | Change | Sq Ft Price |
|---|---|---|---|---|
| 04/26/2018 04/26/18 | Sold | $422,500 | -1.7% | $236 / Sq Ft |
| 03/12/2018 03/12/18 | Pending | -- | -- | -- |
| 03/06/2018 03/06/18 | Price Changed | $430,000 | -2.3% | $240 / Sq Ft |
| 02/16/2018 02/16/18 | For Sale | $440,000 | +29.2% | $245 / Sq Ft |
| 03/24/2016 03/24/16 | Sold | $340,500 | -2.7% | $190 / Sq Ft |
| 01/25/2016 01/25/16 | Pending | -- | -- | -- |
| 10/10/2015 10/10/15 | Price Changed | $350,000 | -2.6% | $195 / Sq Ft |
| 09/30/2015 09/30/15 | Price Changed | $359,500 | -1.5% | $201 / Sq Ft |
| 09/04/2015 09/04/15 | For Sale | $365,000 | +40.9% | $204 / Sq Ft |
| 12/14/2012 12/14/12 | Sold | $259,000 | -2.2% | $144 / Sq Ft |
| 10/18/2012 10/18/12 | Price Changed | $264,900 | -1.8% | $148 / Sq Ft |
| 09/27/2012 09/27/12 | Price Changed | $269,800 | 0.0% | $150 / Sq Ft |
| 09/15/2012 09/15/12 | For Sale | $269,900 | +4.2% | $151 / Sq Ft |
| 09/15/2012 09/15/12 | Off Market | $259,000 | -- | -- |
| 08/16/2012 08/16/12 | Sold | $198,000 | -1.0% | $110 / Sq Ft |
| 08/02/2012 08/02/12 | Pending | -- | -- | -- |
| 07/16/2012 07/16/12 | For Sale | $199,900 | -- | $111 / Sq Ft |
Tax History Compared to Growth
Tax History
| Year | Tax Paid | Tax Assessment Tax Assessment Total Assessment is a certain percentage of the fair market value that is determined by local assessors to be the total taxable value of land and additions on the property. | Land | Improvement |
|---|---|---|---|---|
| 2025 | $3,137 | $28,768 | -- | -- |
| 2024 | $3,046 | $27,398 | -- | -- |
| 2023 | $3,046 | $50,160 | $10,030 | $40,130 |
| 2022 | $2,948 | $36,560 | $7,310 | $29,250 |
| 2021 | $3,008 | $33,750 | $6,750 | $27,000 |
| 2020 | $2,959 | $33,060 | $6,610 | $26,450 |
| 2019 | $2,892 | $29,180 | $5,830 | $23,350 |
| 2018 | $2,816 | $26,300 | $5,260 | $21,040 |
| 2017 | $2,673 | $25,650 | $5,130 | $20,520 |
| 2016 | $2,576 | $22,180 | $4,430 | $17,750 |
| 2015 | $2,397 | $19,570 | $3,910 | $15,660 |
Agents Affiliated with this Home
-

Seller's Agent in 2018
Ed Drummond
Capstone Realty Professionals
(602) 421-0912
1 in this area
110 Total Sales
-

Buyer's Agent in 2018
Tricia Amato
HomeSmart
(520) 247-3305
1 in this area
18 Total Sales
-
J
Seller's Agent in 2016
James Plotnik
HomeSmart
-
J
Seller Co-Listing Agent in 2016
Joe Janus
HomeSmart
-

Seller's Agent in 2012
Elizabeth Vasquez
Prime Equity Real Estate
(480) 540-0448
63 Total Sales
-

Seller's Agent in 2012
Harvey Keene
Keene Properties, LLC
(602) 295-0890
57 Total Sales
Map
Source: Arizona Regional Multiple Listing Service (ARMLS)
MLS Number: 5329931
APN: 162-27-094
- 411 W Colter St Unit A
- 334 W Medlock Dr Unit D102
- 412 W Vermont Ave
- 5326 N 3rd Ave
- 533 W Missouri Ave
- 5350 N 3rd Ave Unit 10
- 654 W Camelback Rd Unit 13
- 5513 N 5th Dr
- 111 W Missouri Ave Unit e
- 724 W Missouri Ave
- 240 W Missouri Ave Unit 1
- 5524 N 3rd Ave
- 33 W Missouri Ave Unit 17
- 33 W Missouri Ave Unit 10
- 20 W Pasadena Ave
- 5330 N Central Ave Unit 3
- 1209 W Colter St
- 0 W Camelback Road and 571st Ave
- 1095 E Indian School Rd Unit 200
- 1310 W Pasadena Ave Unit 1
