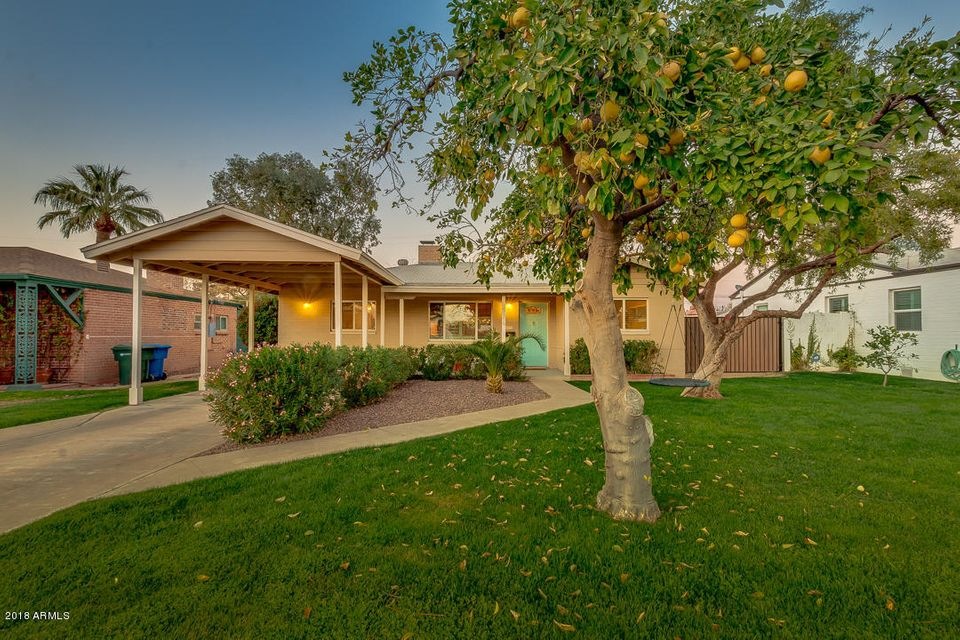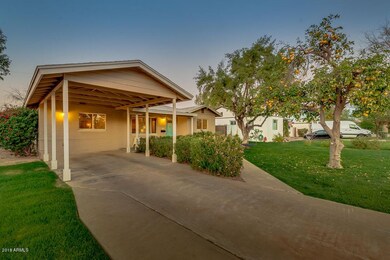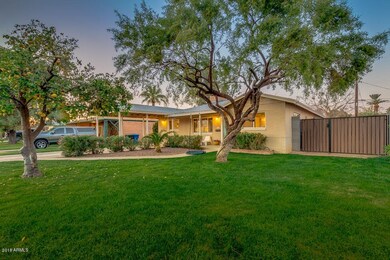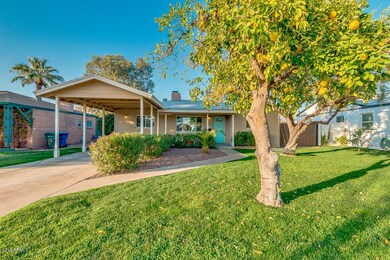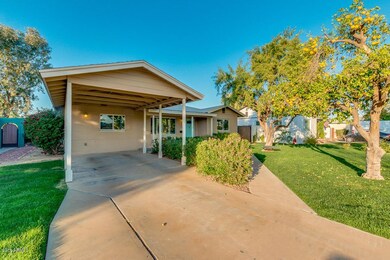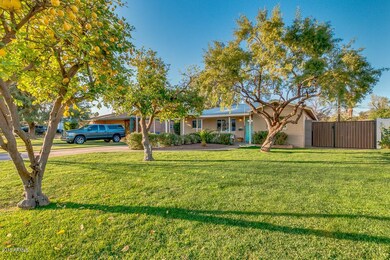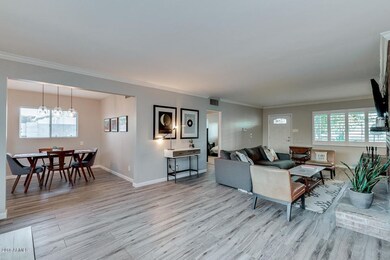
524 W Colter St Phoenix, AZ 85013
Uptown Phoenix NeighborhoodHighlights
- The property is located in a historic district
- RV Gated
- Granite Countertops
- Madison Richard Simis School Rated A-
- Property is near public transit
- 3-minute walk to Colter Park
About This Home
As of April 2018Highly desirable Medlock Place Historical district home in Central Phoenix and within walking distance of some of the hottest restaurants and gastropubs in the area, now for sale. This 3 bed 2 bath home has been gorgeously remodeled and includes white kitchen cabinetry, stainless steel appliances, a real wood burning fireplace and complete charm throughout! The large grassy backyard is great for entertaining or for kids and pets! Check out the inviting back patio, perfect for outdoor dining and entertaining, and the beautifully updated flooring throughout the home! The bedrooms are larger for the area, and have plenty of closet space. The current owners really loved this home and it shows. Over $20K in recent upgrades were made to this beautiful home!
Last Agent to Sell the Property
Capstone Realty Professionals License #BR552667000 Listed on: 02/16/2018
Home Details
Home Type
- Single Family
Est. Annual Taxes
- $2,673
Year Built
- Built in 1950
Lot Details
- 8,723 Sq Ft Lot
- Block Wall Fence
- Chain Link Fence
- Front and Back Yard Sprinklers
- Sprinklers on Timer
- Grass Covered Lot
Home Design
- Composition Roof
Interior Spaces
- 1,793 Sq Ft Home
- 1-Story Property
- Ceiling Fan
- Double Pane Windows
- Vinyl Clad Windows
- Living Room with Fireplace
- Security System Owned
Kitchen
- Eat-In Kitchen
- Gas Cooktop
- Built-In Microwave
- Dishwasher
- ENERGY STAR Qualified Appliances
- Granite Countertops
Flooring
- Carpet
- Tile
Bedrooms and Bathrooms
- 3 Bedrooms
- Walk-In Closet
- Remodeled Bathroom
- 2 Bathrooms
Laundry
- Dryer
- Washer
Parking
- 2 Open Parking Spaces
- 1 Carport Space
- RV Gated
Accessible Home Design
- No Interior Steps
Outdoor Features
- Patio
- Outdoor Storage
Location
- Property is near public transit
- Property is near a bus stop
- The property is located in a historic district
Schools
- Madison Richard Simis Elementary School
- Madison Meadows Middle School
- Central High School
Utilities
- Refrigerated Cooling System
- Heating System Uses Natural Gas
- High Speed Internet
- Cable TV Available
Community Details
- No Home Owners Association
- Orangewood Estates Subdivision
Listing and Financial Details
- Tax Lot 8
- Assessor Parcel Number 162-27-094
Ownership History
Purchase Details
Home Financials for this Owner
Home Financials are based on the most recent Mortgage that was taken out on this home.Purchase Details
Home Financials for this Owner
Home Financials are based on the most recent Mortgage that was taken out on this home.Purchase Details
Home Financials for this Owner
Home Financials are based on the most recent Mortgage that was taken out on this home.Purchase Details
Home Financials for this Owner
Home Financials are based on the most recent Mortgage that was taken out on this home.Purchase Details
Purchase Details
Home Financials for this Owner
Home Financials are based on the most recent Mortgage that was taken out on this home.Purchase Details
Home Financials for this Owner
Home Financials are based on the most recent Mortgage that was taken out on this home.Purchase Details
Purchase Details
Home Financials for this Owner
Home Financials are based on the most recent Mortgage that was taken out on this home.Similar Homes in the area
Home Values in the Area
Average Home Value in this Area
Purchase History
| Date | Type | Sale Price | Title Company |
|---|---|---|---|
| Warranty Deed | $422,500 | Clear Title Agency Of Arizon | |
| Warranty Deed | $340,500 | Landmark Title Assurance Age | |
| Warranty Deed | $259,000 | Equity Title Agency Inc | |
| Cash Sale Deed | $198,000 | Fidelity Natl Title Agency I | |
| Deed In Lieu Of Foreclosure | -- | Accommodation | |
| Warranty Deed | $249,900 | Fidelity National Title | |
| Warranty Deed | $190,000 | Transnation Title Ins Co | |
| Cash Sale Deed | $149,000 | Transnation Title Ins Co | |
| Joint Tenancy Deed | -- | First Southwestern Title |
Mortgage History
| Date | Status | Loan Amount | Loan Type |
|---|---|---|---|
| Open | $416,500 | VA | |
| Closed | $422,500 | VA | |
| Closed | $431,583 | VA | |
| Closed | $431,583 | VA | |
| Previous Owner | $275,793 | FHA | |
| Previous Owner | $246,050 | New Conventional | |
| Previous Owner | $249,900 | New Conventional | |
| Previous Owner | $180,500 | New Conventional | |
| Previous Owner | $89,213 | FHA |
Property History
| Date | Event | Price | Change | Sq Ft Price |
|---|---|---|---|---|
| 04/26/2018 04/26/18 | Sold | $422,500 | -1.7% | $236 / Sq Ft |
| 03/12/2018 03/12/18 | Pending | -- | -- | -- |
| 03/06/2018 03/06/18 | Price Changed | $430,000 | -2.3% | $240 / Sq Ft |
| 02/16/2018 02/16/18 | For Sale | $440,000 | +29.2% | $245 / Sq Ft |
| 03/24/2016 03/24/16 | Sold | $340,500 | -2.7% | $190 / Sq Ft |
| 01/25/2016 01/25/16 | Pending | -- | -- | -- |
| 10/10/2015 10/10/15 | Price Changed | $350,000 | -2.6% | $195 / Sq Ft |
| 09/30/2015 09/30/15 | Price Changed | $359,500 | -1.5% | $201 / Sq Ft |
| 09/04/2015 09/04/15 | For Sale | $365,000 | +40.9% | $204 / Sq Ft |
| 12/14/2012 12/14/12 | Sold | $259,000 | -2.2% | $144 / Sq Ft |
| 10/18/2012 10/18/12 | Price Changed | $264,900 | -1.8% | $148 / Sq Ft |
| 09/27/2012 09/27/12 | Price Changed | $269,800 | 0.0% | $150 / Sq Ft |
| 09/15/2012 09/15/12 | For Sale | $269,900 | +4.2% | $151 / Sq Ft |
| 09/15/2012 09/15/12 | Off Market | $259,000 | -- | -- |
| 08/16/2012 08/16/12 | Sold | $198,000 | -1.0% | $110 / Sq Ft |
| 08/02/2012 08/02/12 | Pending | -- | -- | -- |
| 07/16/2012 07/16/12 | For Sale | $199,900 | -- | $111 / Sq Ft |
Tax History Compared to Growth
Tax History
| Year | Tax Paid | Tax Assessment Tax Assessment Total Assessment is a certain percentage of the fair market value that is determined by local assessors to be the total taxable value of land and additions on the property. | Land | Improvement |
|---|---|---|---|---|
| 2025 | $3,137 | $28,768 | -- | -- |
| 2024 | $3,046 | $27,398 | -- | -- |
| 2023 | $3,046 | $50,160 | $10,030 | $40,130 |
| 2022 | $2,948 | $36,560 | $7,310 | $29,250 |
| 2021 | $3,008 | $33,750 | $6,750 | $27,000 |
| 2020 | $2,959 | $33,060 | $6,610 | $26,450 |
| 2019 | $2,892 | $29,180 | $5,830 | $23,350 |
| 2018 | $2,816 | $26,300 | $5,260 | $21,040 |
| 2017 | $2,673 | $25,650 | $5,130 | $20,520 |
| 2016 | $2,576 | $22,180 | $4,430 | $17,750 |
| 2015 | $2,397 | $19,570 | $3,910 | $15,660 |
Agents Affiliated with this Home
-
Ed Drummond

Seller's Agent in 2018
Ed Drummond
Capstone Realty Professionals
(602) 421-0912
1 in this area
112 Total Sales
-
Tricia Amato

Buyer's Agent in 2018
Tricia Amato
HomeSmart
(520) 247-3305
1 in this area
16 Total Sales
-
J
Seller's Agent in 2016
James Plotnik
HomeSmart
-
J
Seller Co-Listing Agent in 2016
Joe Janus
HomeSmart
-
Elizabeth Vasquez

Seller's Agent in 2012
Elizabeth Vasquez
Prime Equity Real Estate
(480) 540-0448
1 in this area
65 Total Sales
-
Harvey Keene

Seller's Agent in 2012
Harvey Keene
Keene Properties, LLC
(602) 295-0890
56 Total Sales
Map
Source: Arizona Regional Multiple Listing Service (ARMLS)
MLS Number: 5724595
APN: 162-27-094
- 334 W Medlock Dr Unit D102
- 412 W Vermont Ave
- 533 W Missouri Ave
- 654 W Camelback Rd Unit 13
- 5334 N 3rd Ave Unit 6
- 5350 N 3rd Ave Unit 10
- 37 W Medlock Dr
- 913 W Missouri Ave
- 111 W Missouri Ave Unit e
- 33 W Missouri Ave Unit 10
- 21 W Pasadena Ave Unit 3
- 5330 N Central Ave Unit 3
- 1310 W Pasadena Ave Unit 1
- 0 W Camelback Road and 571st Ave
- 740 W Elm St Unit 266
- 740 W Elm St Unit 264
- 1325 W Missouri Ave
- 1421 W Orange Dr
- 1095 E Indian School Rd Unit 200
- 1421 W Pasadena Ave Unit 2047
