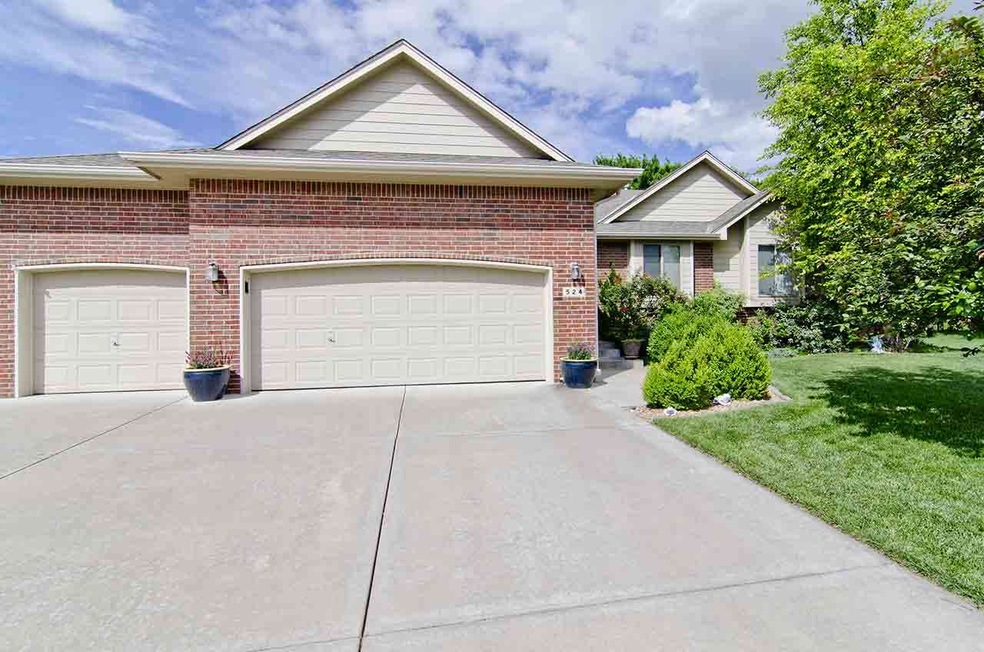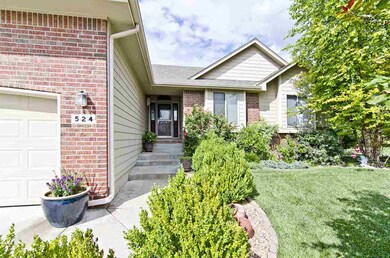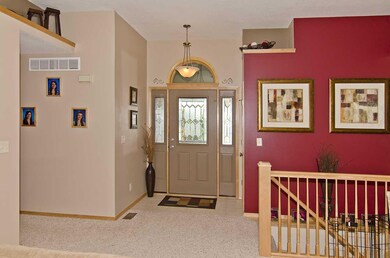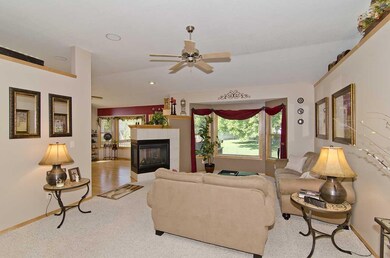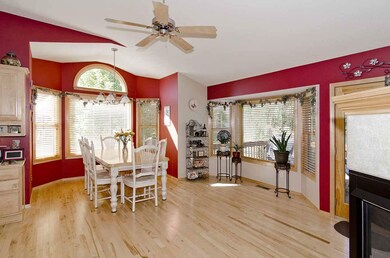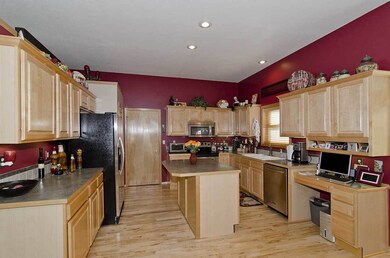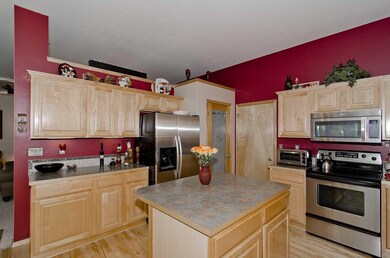
524 W Douglas Ct Andover, KS 67002
Highlights
- Fireplace in Kitchen
- Wooded Lot
- Wood Flooring
- Sunflower Elementary School Rated A-
- Ranch Style House
- Community Pool
About This Home
As of June 2017A fantastic large ranch on a spectacular wooded cul-de-sac lot! This home is in beautiful condition and has all or the boxes checked! A bright living room, 3-way fireplace, large kitchen with SS appliances, pantry and real wood flooring, a spacious dining area adjoining a hearth room, a large master with coffered ceiling and on-suite bath with corner soaker and 4' shower! The finished view-out lower level boasts a very large family room, 4th bedroom, a full bath and ample storage! There's even a designated area just waiting for the wet bar of your dreams! A private wooded lot is so hard to come by and this one is just perfect! The irrigation well and sprinkler system make keeping this .4 acre lot looking lush and green both easy and affordable! The home has top quality Andersen windows and an Andersen atrium door, features rarely found in this price range!
Last Agent to Sell the Property
Coldwell Banker Plaza Real Estate License #BR00023663 Listed on: 06/19/2015
Home Details
Home Type
- Single Family
Est. Annual Taxes
- $4,065
Year Built
- Built in 2003
Lot Details
- 0.41 Acre Lot
- Cul-De-Sac
- Sprinkler System
- Wooded Lot
HOA Fees
- $30 Monthly HOA Fees
Home Design
- Ranch Style House
- Frame Construction
- Composition Roof
Interior Spaces
- Built-In Desk
- Ceiling Fan
- Two Way Fireplace
- Family Room
- Living Room with Fireplace
- Wood Flooring
- Laundry on main level
Kitchen
- Oven or Range
- Microwave
- Dishwasher
- Kitchen Island
- Disposal
- Fireplace in Kitchen
Bedrooms and Bathrooms
- 4 Bedrooms
- En-Suite Primary Bedroom
- Separate Shower in Primary Bathroom
Finished Basement
- Basement Fills Entire Space Under The House
- Bedroom in Basement
- Finished Basement Bathroom
Parking
- 3 Car Attached Garage
- Garage Door Opener
Schools
- Sunflower Elementary School
- Andover Central Middle School
- Andover Central High School
Utilities
- Forced Air Heating and Cooling System
- Heating System Uses Gas
Listing and Financial Details
- Assessor Parcel Number 20015-304-19-0-40-13-035
Community Details
Overview
- Association fees include gen. upkeep for common ar
- $150 HOA Transfer Fee
- Green Valley Subdivision
- Greenbelt
Recreation
- Community Playground
- Community Pool
Ownership History
Purchase Details
Home Financials for this Owner
Home Financials are based on the most recent Mortgage that was taken out on this home.Similar Homes in Andover, KS
Home Values in the Area
Average Home Value in this Area
Purchase History
| Date | Type | Sale Price | Title Company |
|---|---|---|---|
| Warranty Deed | -- | Security 1St Title | |
| Deed | $281,250 | Security First Title |
Mortgage History
| Date | Status | Loan Amount | Loan Type |
|---|---|---|---|
| Open | $225,000 | New Conventional | |
| Closed | $225,000 | New Conventional |
Property History
| Date | Event | Price | Change | Sq Ft Price |
|---|---|---|---|---|
| 06/02/2017 06/02/17 | Sold | -- | -- | -- |
| 04/21/2017 04/21/17 | Pending | -- | -- | -- |
| 04/18/2017 04/18/17 | For Sale | $250,000 | +4.2% | $91 / Sq Ft |
| 08/13/2015 08/13/15 | Sold | -- | -- | -- |
| 07/04/2015 07/04/15 | Pending | -- | -- | -- |
| 06/19/2015 06/19/15 | For Sale | $239,900 | -- | $87 / Sq Ft |
Tax History Compared to Growth
Tax History
| Year | Tax Paid | Tax Assessment Tax Assessment Total Assessment is a certain percentage of the fair market value that is determined by local assessors to be the total taxable value of land and additions on the property. | Land | Improvement |
|---|---|---|---|---|
| 2025 | $65 | $42,607 | $4,202 | $38,405 |
| 2024 | $65 | $43,206 | $2,980 | $40,226 |
| 2023 | $6,033 | $40,089 | $2,980 | $37,109 |
| 2022 | $4,853 | $35,961 | $2,980 | $32,981 |
| 2021 | $4,853 | $31,510 | $2,980 | $28,530 |
| 2020 | $4,921 | $30,349 | $2,865 | $27,484 |
| 2019 | $4,853 | $29,659 | $2,865 | $26,794 |
| 2018 | $4,762 | $29,233 | $2,865 | $26,368 |
| 2017 | $5,433 | $28,227 | $2,865 | $25,362 |
| 2014 | -- | $227,600 | $23,910 | $203,690 |
Agents Affiliated with this Home
-
Kelly Kemnitz

Seller's Agent in 2017
Kelly Kemnitz
Reece Nichols South Central Kansas
(316) 308-3717
55 in this area
403 Total Sales
-
Kathryn Krsnich
K
Buyer's Agent in 2017
Kathryn Krsnich
Reece Nichols South Central Kansas
(903) 571-3259
2 Total Sales
-
Frank Priest III

Seller's Agent in 2015
Frank Priest III
Coldwell Banker Plaza Real Estate
(316) 685-7121
8 in this area
71 Total Sales
-
Sharon Buck

Buyer's Agent in 2015
Sharon Buck
Reece Nichols South Central Kansas
(316) 516-5568
2 in this area
53 Total Sales
Map
Source: South Central Kansas MLS
MLS Number: 505967
APN: 304-19-0-40-13-035-00-0
- 110 Lioba Dr
- 225 S Jamestown Cir
- 316 Lexington St
- 809 W Putter Ct
- 255 S Jamestown Cir
- 345 S Pitchers Ct
- 123 S Sunset Dr
- 131 S Sunset Dr
- 135 S Sunset Dr
- 1121 Mulberry Ct
- 324 N Lakeside Dr
- 832 N Speyside Cir
- 221 S Shay Rd
- 328 E Park Place
- 415 E Park Place
- 419 E Park Place
- 430 E Park Place
- 435 E Park Place
- 433 E Douglas Ave
- 439 E Park Place
