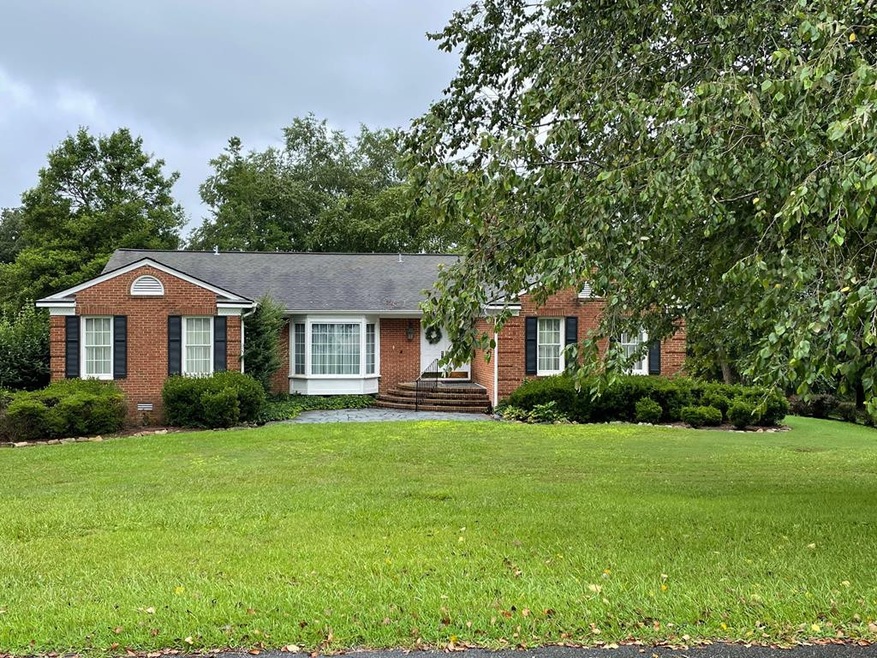
524 Walnut Creek Dr Goldsboro, NC 27534
Estimated Value: $502,619
Highlights
- Waterfront
- Double Oven
- Patio
- No HOA
- Walk-In Closet
- Central Air
About This Home
As of July 2021This home is located at 524 Walnut Creek Dr, Goldsboro, NC 27534 since 16 July 2021 and is currently priced at $502,619, approximately $138 per square foot. This property was built in 1974. 524 Walnut Creek Dr is a home located in Wayne County with nearby schools including Spring Creek Elementary School, Spring Creek Middle School, and Spring Creek High School.
Last Listed By
Berkshire Hathaway Home Services McMillen & Associates Realty License #231117 Listed on: 07/16/2021

Home Details
Home Type
- Single Family
Est. Annual Taxes
- $4,558
Year Built
- Built in 1974
Lot Details
- Lot Dimensions are 145.19x300x140x18.18x231.4
- Waterfront
Home Design
- Brick Exterior Construction
- Composition Roof
Interior Spaces
- 3,626 Sq Ft Home
- Gas Log Fireplace
- Crawl Space
- Pull Down Stairs to Attic
Kitchen
- Double Oven
- Range
- Built-In Microwave
- Dishwasher
Bedrooms and Bathrooms
- 4 Bedrooms
- Walk-In Closet
Parking
- 2 Car Attached Garage
- Driveway
Outdoor Features
- Patio
Utilities
- Central Air
- Heat Pump System
- Electric Water Heater
Community Details
- No Home Owners Association
- Walnut Creek Subdivision
Listing and Financial Details
- Assessor Parcel Number 3537606547
Similar Homes in Goldsboro, NC
Home Values in the Area
Average Home Value in this Area
Property History
| Date | Event | Price | Change | Sq Ft Price |
|---|---|---|---|---|
| 07/16/2021 07/16/21 | Sold | $420,000 | 0.0% | $116 / Sq Ft |
| 07/16/2021 07/16/21 | For Sale | $420,000 | -- | $116 / Sq Ft |
Tax History Compared to Growth
Tax History
| Year | Tax Paid | Tax Assessment Tax Assessment Total Assessment is a certain percentage of the fair market value that is determined by local assessors to be the total taxable value of land and additions on the property. | Land | Improvement |
|---|---|---|---|---|
| 2022 | $4,743 | $420,700 | $150,000 | $270,700 |
Agents Affiliated with this Home
-
Gay Elmore

Seller's Agent in 2021
Gay Elmore
Berkshire Hathaway Home Services McMillen & Associates Realty
(919) 920-1923
104 Total Sales
Map
Source: Hive MLS
MLS Number: 77641
APN: 3537606547
- 104 Riviera Ct
- 99 Riviera Ct
- 607 Lake Shore Dr
- 618 Lake Shore Dr
- 98 Wackena Point Rd
- 421 Dogwood Trail
- 119 Point Shore Dr
- 302 Walnut Creek Dr
- 815 Mill Rd
- 710 Lake Shore Dr
- 443 Dogwood Trail
- 818 Mill Rd
- 105 Dobbs Place
- 700 Mill Rd
- 672 Lake Wackena Rd
- 106 Deerborn Rd
- 105 Oxford Ct
- 209 Dobbs Dr
- 102 Sheffield St
- 107 Oxford Ct
- 524 Walnut Creek Dr
- 526 Walnut Creek
- 520 Walnut Creek Dr
- 528 Walnut Creek Dr
- 521 Walnut Creek Dr
- 519 Walnut Creek Dr
- 523 Walnut Creek Dr
- 518 Walnut Creek Dr
- 517 Walnut Creek Dr
- 525 Walnut Creek Dr
- 105 Riviera Ct
- 602 Walnut Creek
- 602 Walnut Creek Dr
- 103 Riviera Ct
- 515 Walnut Creek Dr
- 115 Muirfield Place
- 101 Riviera Ct
- 604 Walnut Creek Dr
- 117 Muirfield Place
- 513 Walnut Creek Dr
