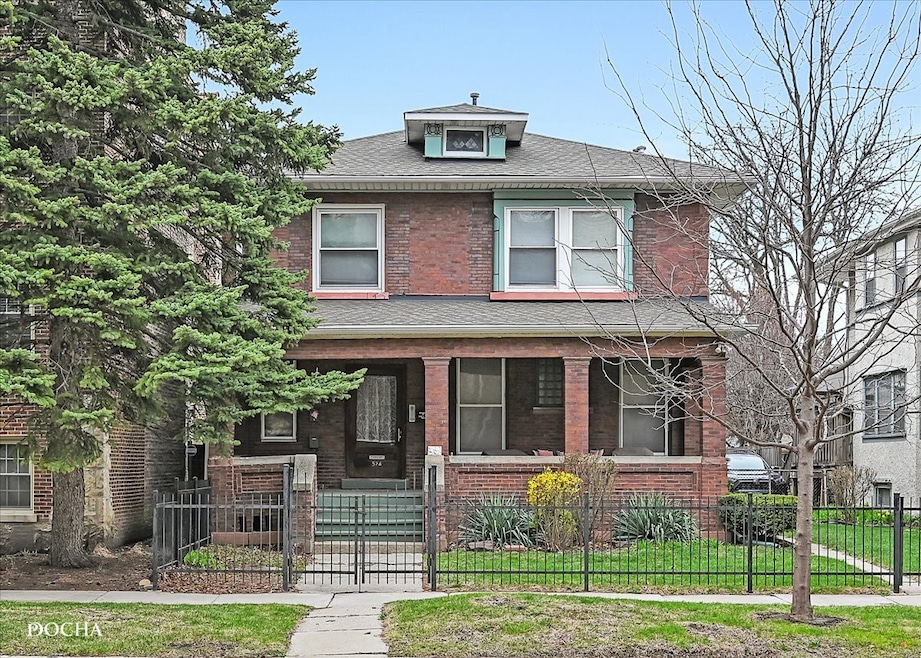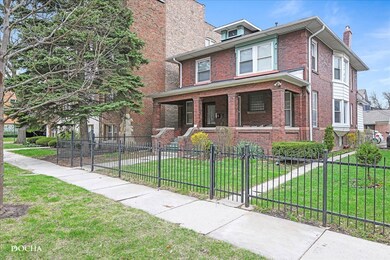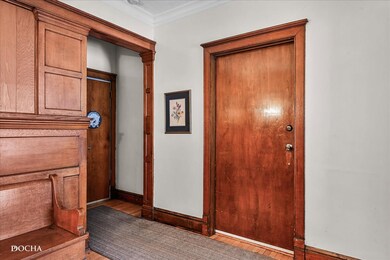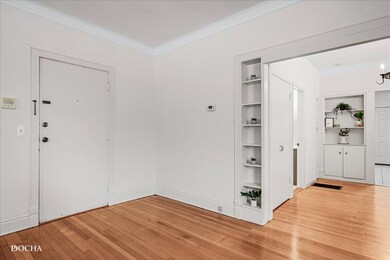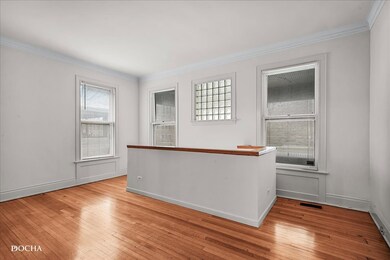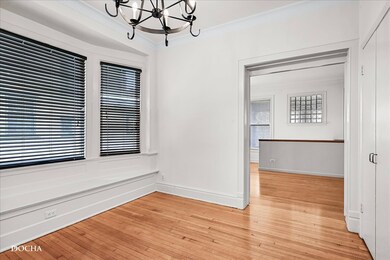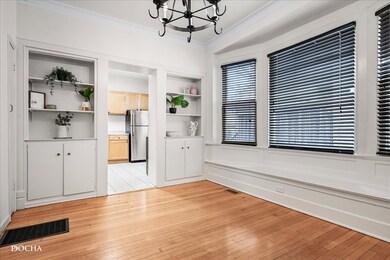524 Washington Blvd Unit 1F Oak Park, IL 60302
3
Beds
2
Baths
1,134
Sq Ft
1904
Built
Highlights
- Wood Flooring
- Formal Dining Room
- Resident Manager or Management On Site
- William Beye Elementary School Rated A-
- Living Room
- Laundry Room
About This Home
3 BEDROOM ,2 BATH,HARWOOD FLOORS,NEW CARPET IN BEDROOMS ,NO SMOKING,1PARKING SPACE INCLUDED.AGENT IS THE OWNER
Listing Agent
Keller Williams Premiere Properties License #475133902 Listed on: 07/14/2025

Property Details
Home Type
- Multi-Family
Year Built
- Built in 1904
Lot Details
- Lot Dimensions are 50x150
- Partially Fenced Property
Home Design
- Property Attached
- Brick Exterior Construction
- Asphalt Roof
Interior Spaces
- 1,134 Sq Ft Home
- 2-Story Property
- Bookcases
- Blinds
- Family Room
- Living Room
- Formal Dining Room
- Carbon Monoxide Detectors
Kitchen
- Gas Oven
- Dishwasher
Flooring
- Wood
- Carpet
- Ceramic Tile
Bedrooms and Bathrooms
- 3 Bedrooms
- 3 Potential Bedrooms
- Bathroom on Main Level
- 2 Full Bathrooms
- Separate Shower
Laundry
- Laundry Room
- Sink Near Laundry
Parking
- 1 Parking Space
- Alley Access
- Off-Street Parking
- Off Alley Parking
- Parking Included in Price
- Assigned Parking
Schools
- William Beye Elementary School
- Percy Julian Middle School
- Oak Park & River Forest High Sch
Utilities
- Central Air
- Heating System Uses Natural Gas
- Lake Michigan Water
- Gas Water Heater
Listing and Financial Details
- Property Available on 6/12/25
- Rent includes water, parking
- 12 Month Lease Term
Community Details
Pet Policy
- Pets up to 15 lbs
- Limit on the number of pets
- Pet Size Limit
Additional Features
- 3 Units
- Coin Laundry
- Resident Manager or Management On Site
Map
Source: Midwest Real Estate Data (MRED)
MLS Number: 12392131
Nearby Homes
- 524 Washington Blvd
- 407 S East Ave Unit 1
- 619 Washington Blvd Unit 619
- 456 Washington Blvd Unit 3B
- 510 Madison St Unit 3S
- 508 Madison St Unit 2S
- 337 Wesley Ave Unit C
- 415 Wesley Ave Unit 21
- 415 Wesley Ave Unit 45
- 429 Wesley Ave Unit 301
- 660 Washington Blvd Unit 5
- 658 Washington Blvd Unit 3
- 237 S Elmwood Ave
- 717 Randolph St
- 328 S Oak Park Ave Unit 1
- 116 S East Ave Unit P14
- 114 S East Ave Unit P30
- 112 S East Ave Unit P27
- 112 S East Ave Unit P23
- 214 S Oak Park Ave Unit 2
- 607 Washington Blvd Unit 3N
- 623 Washington Blvd Unit 2S
- 426 Wesley Ave Unit 9
- 426 Wesley Ave Unit 7
- 426 Wesley Ave Unit 3
- 435 Madison St Unit 308
- 435 Madison St Unit 503
- 703 Madison St Unit 521
- 703 Madison St Unit 711
- 703 Madison St Unit 520
- 703 Madison St Unit 526
- 703 Madison St Unit 701
- 703 Madison St Unit 619
- 703 Madison St Unit 617
- 703 Madison St Unit 627
- 421 S Ridgeland Ave Unit G
- 717 Washington Blvd Unit 1A
- 330 W Washington Blvd
- 334 S Oak Park Ave Unit 2
- 720 Washington Blvd
