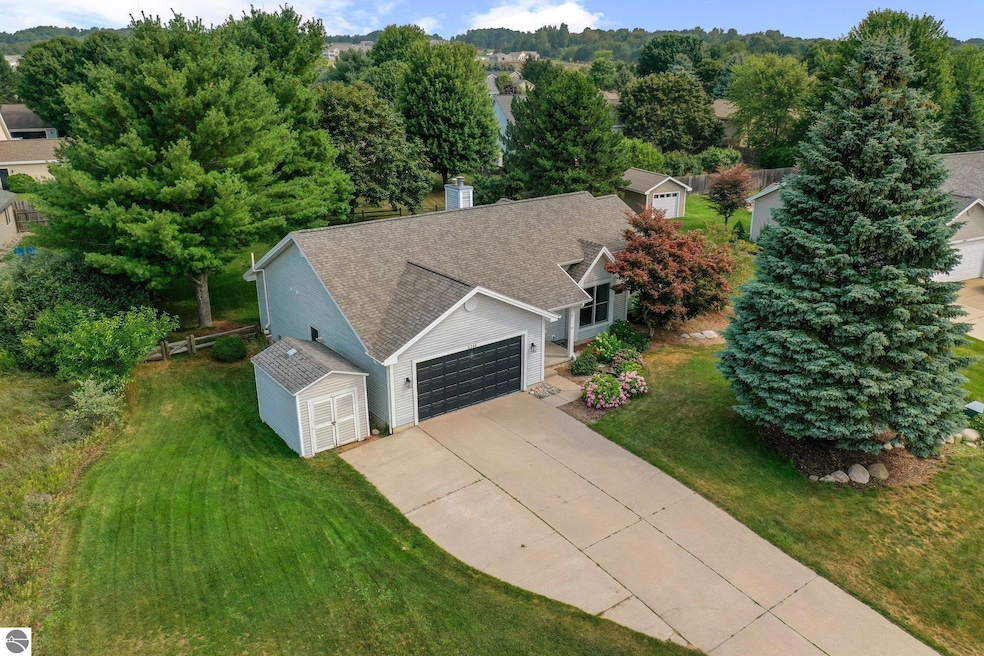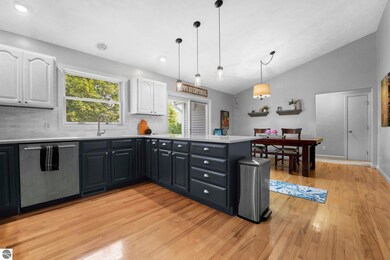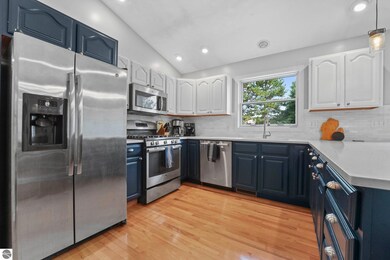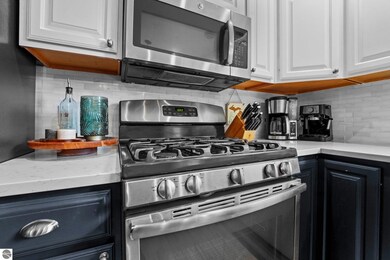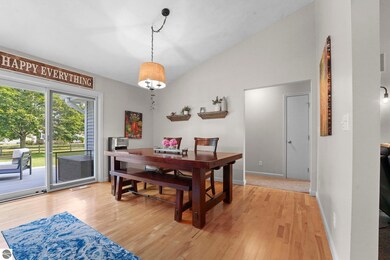
5240 Arlington Ln Traverse City, MI 49685
Highlights
- Deck
- Vaulted Ceiling
- Jetted Tub in Primary Bathroom
- Willow Hill Elementary School Rated A-
- Ranch Style House
- Granite Countertops
About This Home
As of September 2024Welcome home to beautiful Heritage Estates! This well maintained 3 bedroom (4th nonconforming) 3 bath home is ready for new owners! Featuring a main floor primary suite, open kitchen/dining area, gorgeous natural light throughout the home and more. Stainless kitchen appliances and granite countertops make for the perfect spot for enjoying the kitchen. Step out to the backyard onto the expansive deck overlooking a fenced in yard. Fully finished basement offers a great family room (with full bathroom!) and an extensive amount of storage/utility space. This property has been updated with new furnace, water heater, newer roof, gutters, and more. A must see!
Last Agent to Sell the Property
CENTURY 21 Northland License #6501382609 Listed on: 08/07/2024

Home Details
Home Type
- Single Family
Est. Annual Taxes
- $4,343
Year Built
- Built in 1996
Lot Details
- 0.41 Acre Lot
- Lot Dimensions are 110 x 168
- Fenced Yard
- Landscaped
- Level Lot
- Sprinkler System
- Cleared Lot
- The community has rules related to zoning restrictions
Home Design
- Ranch Style House
- Block Foundation
- Fire Rated Drywall
- Frame Construction
- Asphalt Roof
- Vinyl Siding
Interior Spaces
- 3,070 Sq Ft Home
- Wet Bar
- Vaulted Ceiling
- Gas Fireplace
- Drapes & Rods
- Blinds
- Bay Window
- Entrance Foyer
Kitchen
- Oven or Range
- Microwave
- Dishwasher
- Granite Countertops
Bedrooms and Bathrooms
- 3 Bedrooms
- 3 Full Bathrooms
- Jetted Tub in Primary Bathroom
Laundry
- Dryer
- Washer
Basement
- Basement Fills Entire Space Under The House
- Basement Windows
Parking
- 2 Car Attached Garage
- Garage Door Opener
Outdoor Features
- Deck
- Covered patio or porch
- Shed
- Rain Gutters
Location
- Mineral Rights
Utilities
- Forced Air Heating and Cooling System
- Natural Gas Water Heater
- Cable TV Available
Community Details
- Heritage Estates Community
Ownership History
Purchase Details
Home Financials for this Owner
Home Financials are based on the most recent Mortgage that was taken out on this home.Purchase Details
Home Financials for this Owner
Home Financials are based on the most recent Mortgage that was taken out on this home.Purchase Details
Home Financials for this Owner
Home Financials are based on the most recent Mortgage that was taken out on this home.Purchase Details
Home Financials for this Owner
Home Financials are based on the most recent Mortgage that was taken out on this home.Purchase Details
Purchase Details
Purchase Details
Purchase Details
Purchase Details
Similar Homes in Traverse City, MI
Home Values in the Area
Average Home Value in this Area
Purchase History
| Date | Type | Sale Price | Title Company |
|---|---|---|---|
| Warranty Deed | $505,000 | -- | |
| Deed | $282,000 | -- | |
| Deed | $250,000 | -- | |
| Deed | $215,000 | -- | |
| Deed | $231,000 | -- | |
| Deed | $100 | -- | |
| Deed | -- | -- | |
| Deed | $170,000 | -- | |
| Deed | $22,900 | -- |
Property History
| Date | Event | Price | Change | Sq Ft Price |
|---|---|---|---|---|
| 09/16/2024 09/16/24 | Sold | $505,000 | -2.7% | $164 / Sq Ft |
| 08/07/2024 08/07/24 | For Sale | $519,000 | +84.0% | $169 / Sq Ft |
| 05/10/2016 05/10/16 | Sold | $282,000 | -0.2% | $92 / Sq Ft |
| 04/01/2016 04/01/16 | Pending | -- | -- | -- |
| 03/29/2016 03/29/16 | For Sale | $282,500 | +13.0% | $92 / Sq Ft |
| 04/23/2015 04/23/15 | Sold | $250,000 | -2.0% | $83 / Sq Ft |
| 04/22/2015 04/22/15 | Pending | -- | -- | -- |
| 03/10/2015 03/10/15 | For Sale | $255,000 | +18.6% | $84 / Sq Ft |
| 04/23/2013 04/23/13 | Sold | $215,000 | -10.0% | $71 / Sq Ft |
| 04/01/2013 04/01/13 | Pending | -- | -- | -- |
| 07/31/2012 07/31/12 | For Sale | $239,000 | -- | $79 / Sq Ft |
Tax History Compared to Growth
Tax History
| Year | Tax Paid | Tax Assessment Tax Assessment Total Assessment is a certain percentage of the fair market value that is determined by local assessors to be the total taxable value of land and additions on the property. | Land | Improvement |
|---|---|---|---|---|
| 2025 | $4,343 | $304,500 | $0 | $0 |
| 2024 | $2,934 | $201,400 | $0 | $0 |
| 2023 | $2,807 | $153,200 | $0 | $0 |
| 2022 | $3,965 | $165,200 | $0 | $0 |
| 2021 | $3,833 | $153,200 | $0 | $0 |
| 2020 | $3,800 | $143,600 | $0 | $0 |
| 2019 | $3,767 | $136,100 | $0 | $0 |
| 2018 | $0 | $132,800 | $0 | $0 |
| 2017 | -- | $132,800 | $0 | $0 |
| 2016 | -- | $124,000 | $0 | $0 |
| 2014 | -- | $108,000 | $0 | $0 |
| 2012 | -- | $113,950 | $0 | $0 |
Agents Affiliated with this Home
-

Seller's Agent in 2024
Meagan Alvarado
CENTURY 21 Northland
(231) 633-3606
6 in this area
38 Total Sales
-

Buyer's Agent in 2024
Andrea Galloup
CENTURY 21 Northland
(231) 642-0706
17 in this area
143 Total Sales
-

Seller's Agent in 2016
Mark Hagan
Coldwell Banker Schmidt Traver
(231) 929-7985
31 in this area
396 Total Sales
-
B
Seller's Agent in 2015
Brandi Stevens
Cherry Wings Realty, LLC
-

Seller's Agent in 2013
Douglas Meteyer
Keller Williams Northern Michi
(616) 204-2768
4 in this area
51 Total Sales
-
C
Buyer's Agent in 2013
Christine Stalsonburg
Cherry Wings Realty, LLC
Map
Source: Northern Great Lakes REALTORS® MLS
MLS Number: 1925646
APN: 05-152-081-00
- 5248 Heritage Way
- 5104 Liberty Dr
- 5111 Arlington Ln
- 3171 Powder Horn Dr
- 200 Heritage Park Place
- 3300 Zimmerman Rd
- V/L Zimmerman Rd
- 3312 Zimmerman Rd
- 3131 Paysage Place
- 5118 Sheffer Farm Rd
- 4862 Wyatt Rd
- 0 Morning Glory Ln Unit 1932222
- 6101 Herkner Rd
- 2703 Green Meadows Dr
- 2808 W Crown Dr
- 2683 Green Meadows Dr Unit 10
- 2679 Green Meadows Dr Unit 8
- 2664 E Crown Dr
- 4020 Gaddi Dr
- 2514 N West Silver Lake Rd
