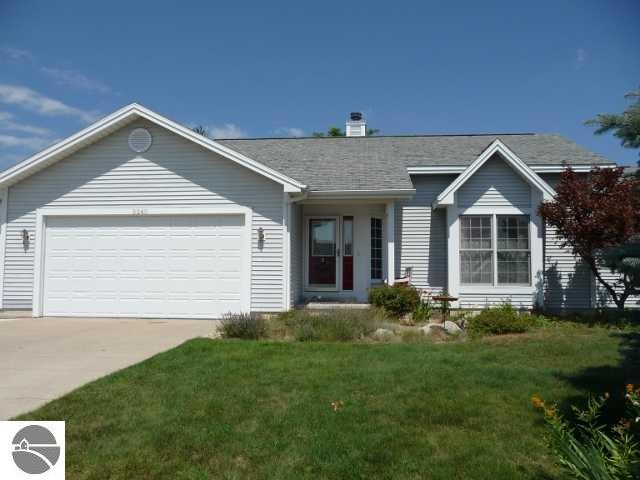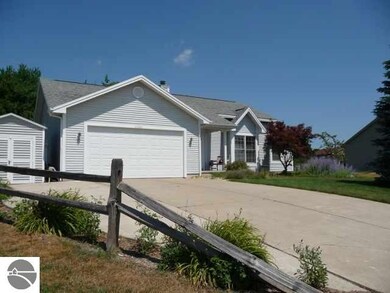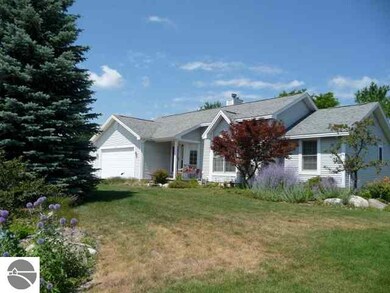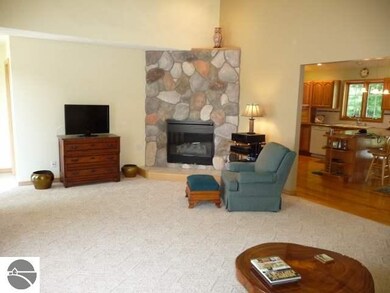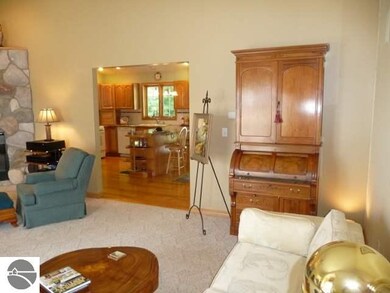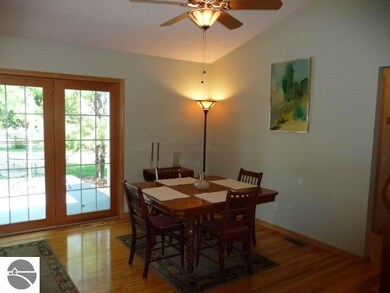
5240 Arlington Ln Traverse City, MI 49685
Highlights
- Deck
- Contemporary Architecture
- Jetted Tub in Primary Bathroom
- Willow Hill Elementary School Rated A-
- Cathedral Ceiling
- Corner Lot
About This Home
As of September 2024Bright, contemporary ranch in a popular subdivision on the near west side of Traverse City. Lots of wood and tile flooring with neutral colors, vaulted ceilings, a spacious kitchen, built-in sound system and plenty of storage. There are two non-conforming rooms in the lower level, perfect for office space, plus a huge family room. The fenced back yard is a shady oasis for relaxing and entertainment.
Last Agent to Sell the Property
Keller Williams Northern Michi License #6504206525 Listed on: 07/31/2012

Last Buyer's Agent
Christine Stalsonburg
Cherry Wings Realty, LLC License #6502373398
Home Details
Home Type
- Single Family
Est. Annual Taxes
- $4,343
Year Built
- Built in 1996
Lot Details
- 0.42 Acre Lot
- Lot Dimensions are 108' x 169'
- Fenced Yard
- Corner Lot
- Sprinkler System
- The community has rules related to zoning restrictions
Home Design
- Contemporary Architecture
- Ranch Style House
- Poured Concrete
- Frame Construction
- Asphalt Roof
- Vinyl Siding
Interior Spaces
- 3,023 Sq Ft Home
- Wet Bar
- Cathedral Ceiling
- Gas Fireplace
- Low Emissivity Windows
- Bay Window
- Entrance Foyer
- Basement Fills Entire Space Under The House
Kitchen
- Oven or Range
- Microwave
- Dishwasher
- Disposal
Bedrooms and Bathrooms
- 3 Bedrooms
- Walk-In Closet
- 3 Full Bathrooms
- Jetted Tub in Primary Bathroom
Parking
- 2 Car Attached Garage
- Private Driveway
Outdoor Features
- Deck
- Shed
Utilities
- Forced Air Heating and Cooling System
- Electric Air Filter
- Humidifier
- Cable TV Available
Community Details
- Heritage Estates #3 Community
Ownership History
Purchase Details
Home Financials for this Owner
Home Financials are based on the most recent Mortgage that was taken out on this home.Purchase Details
Home Financials for this Owner
Home Financials are based on the most recent Mortgage that was taken out on this home.Purchase Details
Home Financials for this Owner
Home Financials are based on the most recent Mortgage that was taken out on this home.Purchase Details
Home Financials for this Owner
Home Financials are based on the most recent Mortgage that was taken out on this home.Purchase Details
Purchase Details
Purchase Details
Purchase Details
Purchase Details
Similar Homes in Traverse City, MI
Home Values in the Area
Average Home Value in this Area
Purchase History
| Date | Type | Sale Price | Title Company |
|---|---|---|---|
| Warranty Deed | $505,000 | -- | |
| Deed | $282,000 | -- | |
| Deed | $250,000 | -- | |
| Deed | $215,000 | -- | |
| Deed | $231,000 | -- | |
| Deed | $100 | -- | |
| Deed | -- | -- | |
| Deed | $170,000 | -- | |
| Deed | $22,900 | -- |
Property History
| Date | Event | Price | Change | Sq Ft Price |
|---|---|---|---|---|
| 09/16/2024 09/16/24 | Sold | $505,000 | -2.7% | $164 / Sq Ft |
| 08/07/2024 08/07/24 | For Sale | $519,000 | +84.0% | $169 / Sq Ft |
| 05/10/2016 05/10/16 | Sold | $282,000 | -0.2% | $92 / Sq Ft |
| 04/01/2016 04/01/16 | Pending | -- | -- | -- |
| 03/29/2016 03/29/16 | For Sale | $282,500 | +13.0% | $92 / Sq Ft |
| 04/23/2015 04/23/15 | Sold | $250,000 | -2.0% | $83 / Sq Ft |
| 04/22/2015 04/22/15 | Pending | -- | -- | -- |
| 03/10/2015 03/10/15 | For Sale | $255,000 | +18.6% | $84 / Sq Ft |
| 04/23/2013 04/23/13 | Sold | $215,000 | -10.0% | $71 / Sq Ft |
| 04/01/2013 04/01/13 | Pending | -- | -- | -- |
| 07/31/2012 07/31/12 | For Sale | $239,000 | -- | $79 / Sq Ft |
Tax History Compared to Growth
Tax History
| Year | Tax Paid | Tax Assessment Tax Assessment Total Assessment is a certain percentage of the fair market value that is determined by local assessors to be the total taxable value of land and additions on the property. | Land | Improvement |
|---|---|---|---|---|
| 2025 | $4,343 | $304,500 | $0 | $0 |
| 2024 | $2,934 | $201,400 | $0 | $0 |
| 2023 | $2,807 | $153,200 | $0 | $0 |
| 2022 | $3,965 | $165,200 | $0 | $0 |
| 2021 | $3,833 | $153,200 | $0 | $0 |
| 2020 | $3,800 | $143,600 | $0 | $0 |
| 2019 | $3,767 | $136,100 | $0 | $0 |
| 2018 | $0 | $132,800 | $0 | $0 |
| 2017 | -- | $132,800 | $0 | $0 |
| 2016 | -- | $124,000 | $0 | $0 |
| 2014 | -- | $108,000 | $0 | $0 |
| 2012 | -- | $113,950 | $0 | $0 |
Agents Affiliated with this Home
-
M
Seller's Agent in 2024
Meagan Alvarado
CENTURY 21 Northland
-
A
Buyer's Agent in 2024
Andrea Galloup
CENTURY 21 Northland
-
M
Seller's Agent in 2016
Mark Hagan
Coldwell Banker Schmidt Traver
-
B
Seller's Agent in 2015
Brandi Stevens
Cherry Wings Realty, LLC
-
D
Seller's Agent in 2013
Douglas Meteyer
Keller Williams Northern Michi
-
C
Buyer's Agent in 2013
Christine Stalsonburg
Cherry Wings Realty, LLC
Map
Source: Northern Great Lakes REALTORS® MLS
MLS Number: 1738289
APN: 05-152-081-00
- 5248 Heritage Way
- 5111 Arlington Ln
- 3171 Powder Horn Dr
- 200 Heritage Park Place
- 3300 Zimmerman Rd
- V/L Zimmerman Rd
- 3312 Zimmerman Rd
- 3131 Paysage Place
- 5118 Sheffer Farm Rd
- 4862 Wyatt Rd
- 0 Morning Glory Ln Unit 1932222
- 6101 Herkner Rd
- 2703 Green Meadows Dr
- 2808 W Crown Dr
- 2683 Green Meadows Dr Unit 10
- 2679 Green Meadows Dr Unit 8
- 2664 E Crown Dr
- 4020 Gaddi Dr
- 2514 N West Silver Lake Rd
- 5325 Lone Beech Dr
