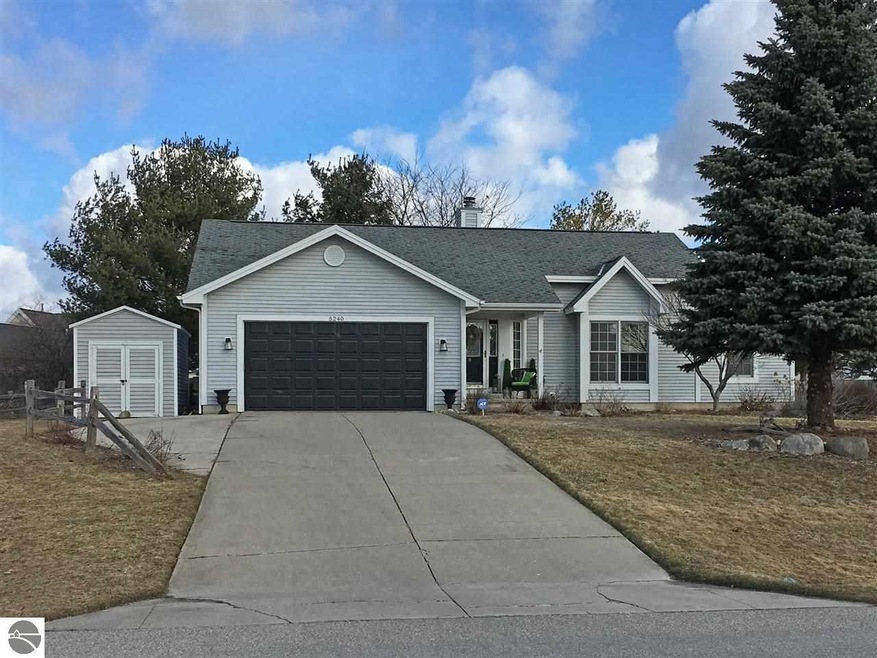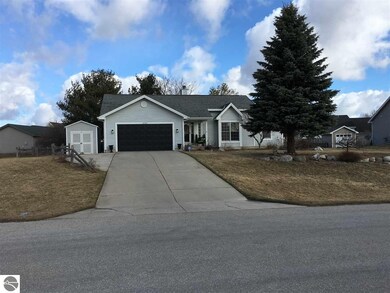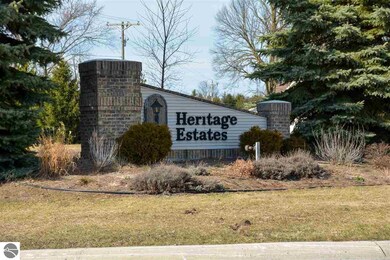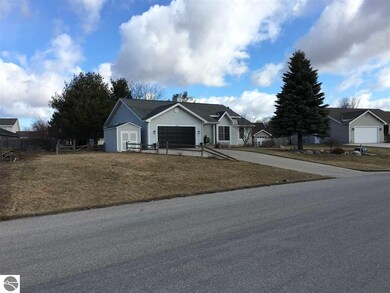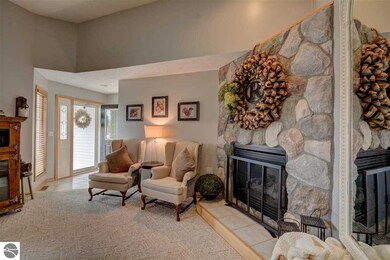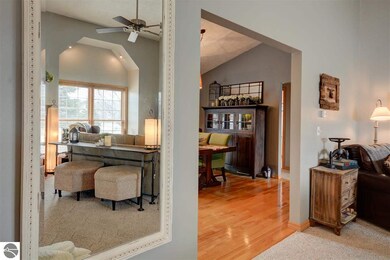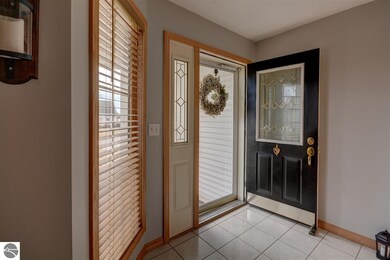
5240 Arlington Ln Traverse City, MI 49685
Highlights
- Countryside Views
- Deck
- Ranch Style House
- Willow Hill Elementary School Rated A-
- Vaulted Ceiling
- Jetted Tub in Primary Bathroom
About This Home
As of September 2024Fantastic home in family friendly neighborhood. Thoughtfully designed and meticulously cared for property is situated on a corner lot and showroom ready. Features include; Large master suite w/walk-in closet, jetted tub, and double sinks. Open kitchen is well appointed with stainless steel appliances, tasteful light fixtures, and pantry. Living room has beautiful stone fireplace, vaulted ceilings & plenty of windows to allow tons of natural light. Lower level w/9' ceilings is finished and includes a wet bar, tons of storage, giant 10x9 walk-in closet, massive family/theater room, and a bonus room. Plenty of storage both inside, or outside in the 2-car attached garage or storage shed. Room to run in a generous, fenced in backyard complete with deck which opens up to dining & kitchen area. Excellent location just minutes from downtown Traverse City.
Last Agent to Sell the Property
Coldwell Banker Schmidt Traver License #6506006708 Listed on: 03/29/2016

Home Details
Home Type
- Single Family
Est. Annual Taxes
- $4,343
Year Built
- Built in 1996
Lot Details
- 0.41 Acre Lot
- Lot Dimensions are 110x168
- Fenced Yard
- Landscaped
- Corner Lot
- Level Lot
- Sprinkler System
- Cleared Lot
- Garden
- The community has rules related to zoning restrictions
Home Design
- Ranch Style House
- Poured Concrete
- Fire Rated Drywall
- Frame Construction
- Asphalt Roof
- Vinyl Siding
Interior Spaces
- 3,070 Sq Ft Home
- Wet Bar
- Vaulted Ceiling
- Ceiling Fan
- Fireplace
- Heatilator
- Blinds
- Mud Room
- Entrance Foyer
- Countryside Views
- Home Security System
Kitchen
- Oven or Range
- Microwave
- Dishwasher
- Solid Surface Countertops
- Disposal
Bedrooms and Bathrooms
- 3 Bedrooms
- Walk-In Closet
- 3 Full Bathrooms
- Jetted Tub in Primary Bathroom
Basement
- Basement Fills Entire Space Under The House
- Basement Windows
Parking
- 2 Car Attached Garage
- Garage Door Opener
- Private Driveway
Outdoor Features
- Deck
- Covered patio or porch
- Shed
Schools
- Traverse City West Senior High School
Utilities
- Forced Air Heating and Cooling System
- Electric Air Filter
- Natural Gas Water Heater
- High Speed Internet
- Satellite Dish
- Cable TV Available
Community Details
- Heritage Estates Community
Ownership History
Purchase Details
Home Financials for this Owner
Home Financials are based on the most recent Mortgage that was taken out on this home.Purchase Details
Home Financials for this Owner
Home Financials are based on the most recent Mortgage that was taken out on this home.Purchase Details
Home Financials for this Owner
Home Financials are based on the most recent Mortgage that was taken out on this home.Purchase Details
Home Financials for this Owner
Home Financials are based on the most recent Mortgage that was taken out on this home.Purchase Details
Purchase Details
Purchase Details
Purchase Details
Purchase Details
Similar Homes in Traverse City, MI
Home Values in the Area
Average Home Value in this Area
Purchase History
| Date | Type | Sale Price | Title Company |
|---|---|---|---|
| Warranty Deed | $505,000 | -- | |
| Deed | $282,000 | -- | |
| Deed | $250,000 | -- | |
| Deed | $215,000 | -- | |
| Deed | $231,000 | -- | |
| Deed | $100 | -- | |
| Deed | -- | -- | |
| Deed | $170,000 | -- | |
| Deed | $22,900 | -- |
Property History
| Date | Event | Price | Change | Sq Ft Price |
|---|---|---|---|---|
| 09/16/2024 09/16/24 | Sold | $505,000 | -2.7% | $164 / Sq Ft |
| 08/07/2024 08/07/24 | For Sale | $519,000 | +84.0% | $169 / Sq Ft |
| 05/10/2016 05/10/16 | Sold | $282,000 | -0.2% | $92 / Sq Ft |
| 04/01/2016 04/01/16 | Pending | -- | -- | -- |
| 03/29/2016 03/29/16 | For Sale | $282,500 | +13.0% | $92 / Sq Ft |
| 04/23/2015 04/23/15 | Sold | $250,000 | -2.0% | $83 / Sq Ft |
| 04/22/2015 04/22/15 | Pending | -- | -- | -- |
| 03/10/2015 03/10/15 | For Sale | $255,000 | +18.6% | $84 / Sq Ft |
| 04/23/2013 04/23/13 | Sold | $215,000 | -10.0% | $71 / Sq Ft |
| 04/01/2013 04/01/13 | Pending | -- | -- | -- |
| 07/31/2012 07/31/12 | For Sale | $239,000 | -- | $79 / Sq Ft |
Tax History Compared to Growth
Tax History
| Year | Tax Paid | Tax Assessment Tax Assessment Total Assessment is a certain percentage of the fair market value that is determined by local assessors to be the total taxable value of land and additions on the property. | Land | Improvement |
|---|---|---|---|---|
| 2025 | $4,343 | $304,500 | $0 | $0 |
| 2024 | $2,934 | $201,400 | $0 | $0 |
| 2023 | $2,807 | $153,200 | $0 | $0 |
| 2022 | $3,965 | $165,200 | $0 | $0 |
| 2021 | $3,833 | $153,200 | $0 | $0 |
| 2020 | $3,800 | $143,600 | $0 | $0 |
| 2019 | $3,767 | $136,100 | $0 | $0 |
| 2018 | $0 | $132,800 | $0 | $0 |
| 2017 | -- | $132,800 | $0 | $0 |
| 2016 | -- | $124,000 | $0 | $0 |
| 2014 | -- | $108,000 | $0 | $0 |
| 2012 | -- | $113,950 | $0 | $0 |
Agents Affiliated with this Home
-
M
Seller's Agent in 2024
Meagan Alvarado
CENTURY 21 Northland
-
A
Buyer's Agent in 2024
Andrea Galloup
CENTURY 21 Northland
-
M
Seller's Agent in 2016
Mark Hagan
Coldwell Banker Schmidt Traver
-
B
Seller's Agent in 2015
Brandi Stevens
Cherry Wings Realty, LLC
-
D
Seller's Agent in 2013
Douglas Meteyer
Keller Williams Northern Michi
-
C
Buyer's Agent in 2013
Christine Stalsonburg
Cherry Wings Realty, LLC
Map
Source: Northern Great Lakes REALTORS® MLS
MLS Number: 1813593
APN: 05-152-081-00
- 5248 Heritage Way
- 5111 Arlington Ln
- 3171 Powder Horn Dr
- 200 Heritage Park Place
- 3300 Zimmerman Rd
- V/L Zimmerman Rd
- 3312 Zimmerman Rd
- 3131 Paysage Place
- 5118 Sheffer Farm Rd
- 4862 Wyatt Rd
- 0 Morning Glory Ln Unit 1932222
- 6101 Herkner Rd
- 2703 Green Meadows Dr
- 2808 W Crown Dr
- 2683 Green Meadows Dr Unit 10
- 2679 Green Meadows Dr Unit 8
- 2664 E Crown Dr
- 4020 Gaddi Dr
- 2514 N West Silver Lake Rd
- 5325 Lone Beech Dr
