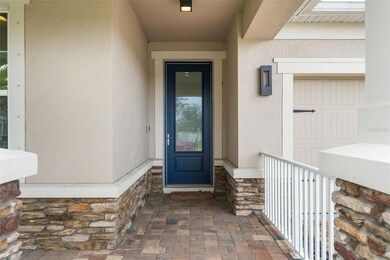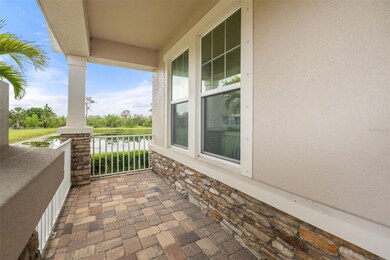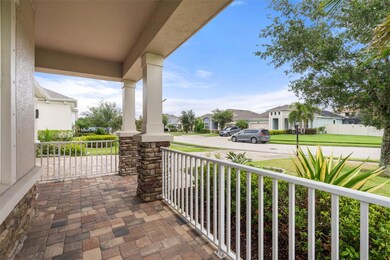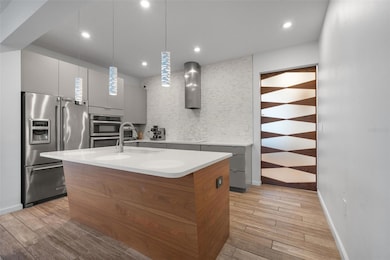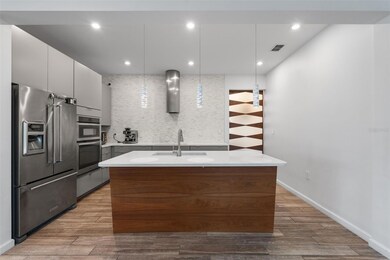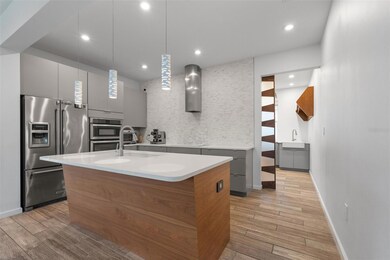
5240 Bentgrass Way Bradenton, FL 34211
Estimated payment $4,681/month
Highlights
- Screened Pool
- View of Trees or Woods
- Craftsman Architecture
- Lakewood Ranch High School Rated A-
- Open Floorplan
- Enclosed patio or porch
About This Home
Welcome to 5240 Bentgrass Way, a stunning contemporary pool home nestled on a private lot with serene pond and preserve views in the heart of Lakewood Ranch. Designed with a European flair and filled with luxurious upgrades, this beautifully maintained residence blends modern elegance with everyday comfort, creating a truly move-in-ready oasis. You will have peace of mind with a 2022 roof, a 2025 AC unit, and a 2025 water heater! Step through the elegant glass front entry into an airy, open-concept layout filled with natural light and designer touches throughout. The custom gourmet kitchen is the centerpiece of the home, boasting sleek Italian soft-close cabinetry, built-in stainless steel appliances, a full-wall designer tile backsplash, and a large center island with a breakfast bar accented by stylish pendant lighting—perfect for casual meals or entertaining guests.The expansive great room flows effortlessly to the screened lanai, where you’ll discover a private PebbleTec saltwater pool with soothing waterfall features, surrounded by peaceful pond and preserve views. A covered outdoor living area makes this space ideal for year-round relaxation and entertaining.The owner’s suite is a luxurious retreat with a spacious walk-in closet and spa-style bath featuring an oversized river rock tile shower with seamless glass enclosure, a soaking tub, dual vanities, and custom built-in mirrored cabinetry offering generous storage. Three additional bedrooms include a Jack-and-Jill bathroom, providing privacy and flexibility for guests or family members. Other upgraded touches include a custom laundry room with built-in cabinetry, custom drying rack, farmhouse sink, barn door, and front-load washer/dryer, a two car garage with epoxy floors, tray ceilings, upgraded lighting, and tiled accent walls. Living in Harmony at Lakewood Ranch means enjoying low HOA fees that include exterior lawn maintenance and access to fantastic amenities like a resort-style pool, clubhouse, fitness center, outdoor grilling stations, cabanas, a playground, and the Harmony walking trail. Perhaps the best part though, Harmony boasts arguably the most convenient location in all of Lakewood Ranch. You’re just minutes from top-rated schools, multiple grocery stores, shopping, dining, healthcare facilities, and have quick access to I-75, making travel to Sarasota, Tampa, and beyond a breeze. Plus, you’re only 20 minutes from the powdery sand beaches of Florida’s Gulf Coast.Don’t miss the opportunity to make this exceptional home yours!
Listing Agent
PREFERRED SHORE LLC Brokerage Phone: 941-999-1179 License #3192275 Listed on: 06/02/2025

Open House Schedule
-
Saturday, June 07, 202512:00 to 2:00 pm6/7/2025 12:00:00 PM +00:006/7/2025 2:00:00 PM +00:00Add to Calendar
Home Details
Home Type
- Single Family
Est. Annual Taxes
- $8,019
Year Built
- Built in 2015
Lot Details
- 6,813 Sq Ft Lot
- Northeast Facing Home
- Property is zoned PDMU
HOA Fees
- $280 Monthly HOA Fees
Parking
- 2 Car Attached Garage
Property Views
- Pond
- Woods
Home Design
- Craftsman Architecture
- Slab Foundation
- Shingle Roof
- Block Exterior
- Stucco
Interior Spaces
- 2,029 Sq Ft Home
- Open Floorplan
- Built-In Features
- Ceiling Fan
- Blinds
- Sliding Doors
- Combination Dining and Living Room
- Tile Flooring
Kitchen
- Eat-In Kitchen
- Built-In Oven
- Cooktop with Range Hood
- Dishwasher
- Disposal
Bedrooms and Bathrooms
- 4 Bedrooms
- Walk-In Closet
- Jack-and-Jill Bathroom
- 3 Full Bathrooms
Laundry
- Laundry Room
- Dryer
- Washer
Home Security
- Hurricane or Storm Shutters
- Fire and Smoke Detector
- In Wall Pest System
Eco-Friendly Details
- Reclaimed Water Irrigation System
Pool
- Screened Pool
- Gunite Pool
- Saltwater Pool
- Fence Around Pool
Outdoor Features
- Enclosed patio or porch
- Rain Gutters
Schools
- Gullett Elementary School
- Dr Mona Jain Middle School
- Lakewood Ranch High School
Utilities
- Central Air
- Heating Available
- Thermostat
- Underground Utilities
- Gas Water Heater
- High Speed Internet
- Cable TV Available
Community Details
- Ken Warren Association, Phone Number (941) 251-3208
- Visit Association Website
- Lakewood Ranch Community
- Harmony At Lakewood Ranch Ph I Subdivision
Listing and Financial Details
- Visit Down Payment Resource Website
- Legal Lot and Block 237 / K
- Assessor Parcel Number 583222959
- $1,472 per year additional tax assessments
Map
Home Values in the Area
Average Home Value in this Area
Tax History
| Year | Tax Paid | Tax Assessment Tax Assessment Total Assessment is a certain percentage of the fair market value that is determined by local assessors to be the total taxable value of land and additions on the property. | Land | Improvement |
|---|---|---|---|---|
| 2024 | $7,942 | $484,215 | -- | -- |
| 2023 | $7,942 | $470,112 | $0 | $0 |
| 2022 | $7,745 | $456,419 | $60,000 | $396,419 |
| 2021 | $5,656 | $309,512 | $60,000 | $249,512 |
| 2020 | $5,793 | $313,495 | $0 | $0 |
| 2019 | $6,349 | $306,447 | $60,000 | $246,447 |
| 2018 | $6,371 | $306,618 | $60,000 | $246,618 |
| 2017 | $6,201 | $309,962 | $0 | $0 |
| 2016 | $6,599 | $293,713 | $0 | $0 |
| 2015 | -- | $20,714 | $0 | $0 |
Property History
| Date | Event | Price | Change | Sq Ft Price |
|---|---|---|---|---|
| 06/02/2025 06/02/25 | For Sale | $665,000 | +26.7% | $328 / Sq Ft |
| 07/29/2021 07/29/21 | Sold | $525,000 | +5.0% | $259 / Sq Ft |
| 06/07/2021 06/07/21 | Pending | -- | -- | -- |
| 06/07/2021 06/07/21 | For Sale | $500,000 | -- | $246 / Sq Ft |
Purchase History
| Date | Type | Sale Price | Title Company |
|---|---|---|---|
| Warranty Deed | $525,000 | Attorney | |
| Special Warranty Deed | $452,000 | Hillsborough Title Llc |
Mortgage History
| Date | Status | Loan Amount | Loan Type |
|---|---|---|---|
| Open | $393,750 | New Conventional | |
| Previous Owner | $500,000 | Small Business Administration | |
| Previous Owner | $451,920 | New Conventional |
About the Listing Agent

Robert hails from New Jersey and attended Pennsylvania State University from 1993 to 1997. While at Penn State, he studied Marketing as a University Scholar, and eventually moved to Portland, Oregon, where he went on to help establish a small computer company called Neutronix during the blossoming tech era in the late 1990's.
After spending time in Oregon, Robert decided to follow in his father's footsteps to become an attorney, and attended law school in Nashville, Tennessee. After
Robert's Other Listings
Source: Stellar MLS
MLS Number: A4654518
APN: 5832-2295-9
- 5228 Bentgrass Way
- 5252 Bentgrass Way
- 11831 Brookside Dr
- 5338 Bentgrass Way
- 11925 Brookside Dr
- 11728 Meadowgate Place
- 11847 Meadowgate Place
- 11607 Meadowgate Place
- 12232 Trailhead Dr
- 5237 Blossom Cove
- 11742 Forest Park Cir
- 11936 Sky Acres Terrace
- 5233 Blossom Cove
- 5229 Blossom Cove
- 11794 Forest Park Cir
- 5018 Sunnyside Ln
- 11852 Sky Acres Terrace
- 5036 Brickell Park Cove
- 11828 Sky Acres Terrace
- 5007 Sunnyside Ln

