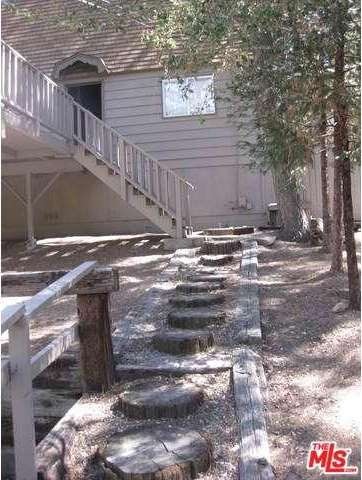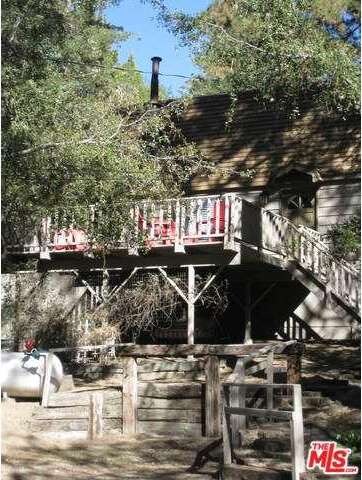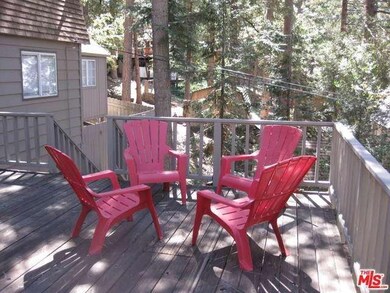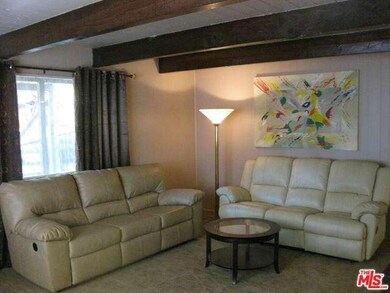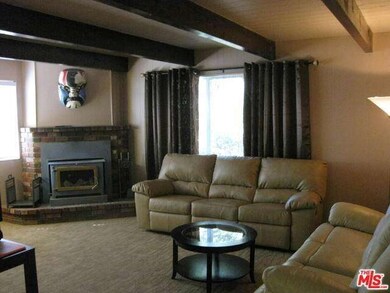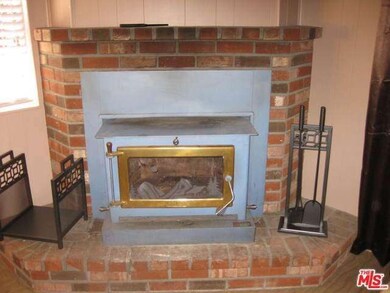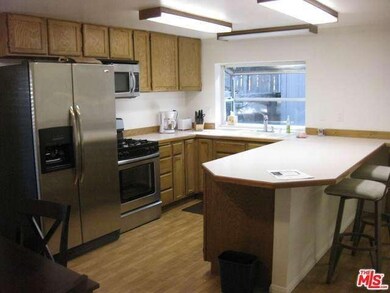
52409 Pine Ridge Rd Idyllwild-Pine Cove, CA 92549
Pine Cove NeighborhoodAbout This Home
As of June 2023Gambrel Roof Style house in PINE COVE. Perched on a gentle hillside, entry deck offers Tree Top View. Living Room provides cozy Rd Brick hearth and insert fireplace. Off living room 1st Bathroom with shower. Spacious Kitchen opens to dining area. All NEW appliances, counter tops, sink, faucet, garage disposal, dish washer, refrigerator. Separate Laundry room with sink and NEW washer and dryer. Master bedroom and 2nd bedroom upstairs. Includes a private deck off the 2nd bedroom. 2nd Bath with a shower. There is a separate Guest House that can be a 3rd bedroom or Office that is detached from the main house. It has power and Heat in the unit. 1634 SQ FEET built 1976. FURNISHED, Large Lot with covered carport for 2 cars. Fenced back yard with 2 large storage sheds on the property. Home was update in 2014 new carpet, paint inside and outside, appicances....A MUST SEE HOME.
Last Agent to Sell the Property
Mike Pymm
Smart Referral Network License #01040837 Listed on: 10/12/2014
Co-Listed By
NonMember AgentDefault
NonMember OfficeDefault
Last Buyer's Agent
Subscriber Non
Non-Participant Office License #13252
Home Details
Home Type
Single Family
Est. Annual Taxes
$2,378
Year Built
1976
Lot Details
0
Listing Details
- Cross Street: CEDAR DRIVE / OAK KNOLL ROAD
- Entry Location: Ground Level w/steps, Living Room
- Active Date: 2014-10-12
- Three Quarter Bathrooms: 2
- Building Size: 1634.0
- Building Structure Style: Cabin
- Driving Directions: In Pine Cove. 1/2 mile from downtown Idyllwild: Go up HWY 243 turn on OVERLOOK DR. to the end of the street, Make a LEFT on OAK KNOLL RD and RIGHT on PINE RIDGE ROAD. House is on the right side. Is Between Cedar Drive and Nestwa Trail.
- Full Street Address: 52409 PINE RIDGE DR
- Land Lease Purchase: No
- Lot Size Acres: 0.25
- Pool Descriptions: No Pool
- Primary Object Modification Timestamp: 2015-09-07
- Property Condition: Updated/Remodeled
- Total Number of Units: 1
- View Type: Trees/Woods View
- Special Features: None
- Property Sub Type: Detached
- Stories: 2
- Year Built: 1976
Interior Features
- Bathroom Features: Remodeled, Shower Stall
- Bedroom Features: All Bedrooms Up
- Eating Areas: Breakfast Area, Country Kitchen
- Appliances: Built-Ins, Microwave, Range, Built-In Gas, Free Standing Gas, Oven-Gas, Propane
- Advertising Remarks: Gambrel Roof Style house in PINE COVE. Perched on a gentle hillside, entry deck offers Tree Top View. Living Room provides cozy Rd Brick hearth and insert fireplace. Off living room 1st Bathroom with shower. Spacious Kitchen opens to dining area. Al
- Total Bedrooms: 2
- Builders Tract Code: NOT IN A DEVELOPMENT
- Builders Tract Name: NOT IN A DEVELOPMENT
- Fireplace: Yes
- Levels: Two Level
- Spa: No
- Interior Amenities: Furnished, Living Room Deck Attached, Storage Space
- Fireplace Rooms: Living Room
- Appliances: Dishwasher, Dryer, Garbage Disposal, Gas Dryer Hookup, Propane Dryer Hookup, Refrigerator, Washer
- Fireplace Features: Wood Stove Insert
- Floor Material: Carpet, Sheet Vinyl
- Kitchen Features: Granite Counters, Remodeled
- Laundry: Laundry Area, Individual Room
- Pool: No
Exterior Features
- View: Yes
- Lot Size Sq Ft: 10890
- Common Walls: Detached/No Common Walls
- Entry Floor: 1
- Construction: Frame, Siding, Wood
- Foundation: Raised Foundation
- Other Features: Balcony
- Other Structures: Shed, GuestHouse
- Patio: Deck(s), Porch - Front
- Fence: Privacy Fence, Wood
- Windows: Drapes/Curtains
- Water: District/Public
Garage/Parking
- Other Spaces: 4
- Carport Spaces: 2
- Total Parking Spaces: 1
- Parking Type: Carport Detached, Parking for Guests - Onsite
Utilities
- Sewer: Septic Tank
- TV Svcs: Cable TV
- Water Heater: Instant Hot Water, Propane
- Heating Fuel: Propane Gas, Wall Gas
- Heating Type: Wall Electric, Wall Gas
Condo/Co-op/Association
- HOA: No
- Association Name: Pine Cove
Lot Info
- Lot Description: Back Yard, Fenced Yard, Wooded, Yard
Multi Family
- Total Floors: 2
Ownership History
Purchase Details
Home Financials for this Owner
Home Financials are based on the most recent Mortgage that was taken out on this home.Purchase Details
Home Financials for this Owner
Home Financials are based on the most recent Mortgage that was taken out on this home.Purchase Details
Home Financials for this Owner
Home Financials are based on the most recent Mortgage that was taken out on this home.Purchase Details
Home Financials for this Owner
Home Financials are based on the most recent Mortgage that was taken out on this home.Purchase Details
Home Financials for this Owner
Home Financials are based on the most recent Mortgage that was taken out on this home.Purchase Details
Home Financials for this Owner
Home Financials are based on the most recent Mortgage that was taken out on this home.Purchase Details
Home Financials for this Owner
Home Financials are based on the most recent Mortgage that was taken out on this home.Purchase Details
Purchase Details
Home Financials for this Owner
Home Financials are based on the most recent Mortgage that was taken out on this home.Purchase Details
Purchase Details
Home Financials for this Owner
Home Financials are based on the most recent Mortgage that was taken out on this home.Purchase Details
Home Financials for this Owner
Home Financials are based on the most recent Mortgage that was taken out on this home.Similar Homes in the area
Home Values in the Area
Average Home Value in this Area
Purchase History
| Date | Type | Sale Price | Title Company |
|---|---|---|---|
| Grant Deed | $485,000 | Lawyers Title | |
| Grant Deed | $375,000 | Lawyers Title | |
| Interfamily Deed Transfer | -- | Lawyers Title | |
| Grant Deed | $270,000 | Lawyers Title | |
| Interfamily Deed Transfer | -- | Western Resources Title | |
| Interfamily Deed Transfer | -- | Western Resources Title | |
| Grant Deed | $200,000 | Lawyers Title | |
| Interfamily Deed Transfer | -- | None Available | |
| Grant Deed | $130,000 | Old Republic Title Company | |
| Trustee Deed | $158,896 | Accommodation | |
| Interfamily Deed Transfer | -- | Stewart Title Company | |
| Interfamily Deed Transfer | -- | Stewart Title Company |
Mortgage History
| Date | Status | Loan Amount | Loan Type |
|---|---|---|---|
| Open | $310,150 | New Conventional | |
| Closed | $295,000 | New Conventional | |
| Previous Owner | $300,000 | New Conventional | |
| Previous Owner | $227,000 | New Conventional | |
| Previous Owner | $177,600 | New Conventional | |
| Previous Owner | $180,000 | New Conventional | |
| Previous Owner | $25,000 | Stand Alone Second | |
| Previous Owner | $170,000 | No Value Available | |
| Previous Owner | $136,000 | Unknown | |
| Previous Owner | $127,500 | Unknown |
Property History
| Date | Event | Price | Change | Sq Ft Price |
|---|---|---|---|---|
| 06/13/2023 06/13/23 | Sold | $485,000 | -0.8% | $297 / Sq Ft |
| 04/28/2023 04/28/23 | Pending | -- | -- | -- |
| 04/21/2023 04/21/23 | For Sale | $489,000 | +30.4% | $299 / Sq Ft |
| 05/19/2021 05/19/21 | Sold | $375,000 | +1.6% | $229 / Sq Ft |
| 04/20/2021 04/20/21 | Pending | -- | -- | -- |
| 04/16/2021 04/16/21 | For Sale | $369,000 | +84.5% | $226 / Sq Ft |
| 04/02/2015 04/02/15 | Sold | $200,000 | -11.1% | $122 / Sq Ft |
| 03/14/2015 03/14/15 | Pending | -- | -- | -- |
| 02/08/2015 02/08/15 | Price Changed | $225,000 | -9.8% | $138 / Sq Ft |
| 10/12/2014 10/12/14 | For Sale | $249,500 | +91.9% | $153 / Sq Ft |
| 12/21/2012 12/21/12 | Sold | $130,000 | -7.1% | $80 / Sq Ft |
| 11/20/2012 11/20/12 | Pending | -- | -- | -- |
| 10/26/2012 10/26/12 | Price Changed | $139,900 | -12.5% | $86 / Sq Ft |
| 09/24/2012 09/24/12 | For Sale | $159,900 | -- | $98 / Sq Ft |
Tax History Compared to Growth
Tax History
| Year | Tax Paid | Tax Assessment Tax Assessment Total Assessment is a certain percentage of the fair market value that is determined by local assessors to be the total taxable value of land and additions on the property. | Land | Improvement |
|---|---|---|---|---|
| 2025 | $2,378 | $381,914 | $25,180 | $356,734 |
| 2023 | $2,378 | $390,150 | $62,424 | $327,726 |
| 2022 | $4,550 | $382,500 | $61,200 | $321,300 |
| 2021 | $3,421 | $283,817 | $63,070 | $220,747 |
| 2020 | $3,356 | $280,908 | $62,424 | $218,484 |
| 2019 | $3,266 | $275,400 | $61,200 | $214,200 |
| 2018 | $2,492 | $211,251 | $59,150 | $152,101 |
| 2017 | $2,444 | $207,110 | $57,991 | $149,119 |
| 2016 | $2,426 | $203,050 | $56,854 | $146,196 |
| 2015 | $1,711 | $133,197 | $35,860 | $97,337 |
| 2014 | $1,639 | $130,589 | $35,158 | $95,431 |
Agents Affiliated with this Home
-

Seller's Agent in 2023
Cindy Felix
Compass California, Inc.
(951) 897-9411
17 in this area
132 Total Sales
-

Buyer's Agent in 2023
Ashley Stewart
Idyllwild Realty-North Circle Office
(951) 818-1170
23 in this area
124 Total Sales
-

Seller's Agent in 2021
Robin Oates
Robin Oates Real Estate
(951) 236-7636
18 in this area
147 Total Sales
-
M
Seller's Agent in 2015
Mike Pymm
Smart Referral Network
-
N
Seller Co-Listing Agent in 2015
NonMember AgentDefault
NonMember OfficeDefault
-
S
Buyer's Agent in 2015
Subscriber Non
Non-Participant Office
Map
Source: Palm Springs Regional Association of Realtors
MLS Number: 14-801219PS
APN: 559-283-003
- 52365 Pine Ridge Rd
- 52551 Pine Ridge Rd
- 52380 Pine Ridge Rd
- 25371 Deer Path Rd
- 25281 Deer Path Rd
- 52507 Sylvan Way
- 25390 Shadow Oaks
- 52580 Sylvan Way
- 52635 Sylvan Way
- 25400 Marion Ridge Dr
- 52660 Sylvan Way
- 25235 Nestwa Trail
- 23075 Oak Leaf Ln
- 52143 Acorn Ln
- 23031 Pine Needles Ln
- 25300 Marion Ridge Dr
- 52740 Sylvan Way
- 0 Gibbs-Gully
