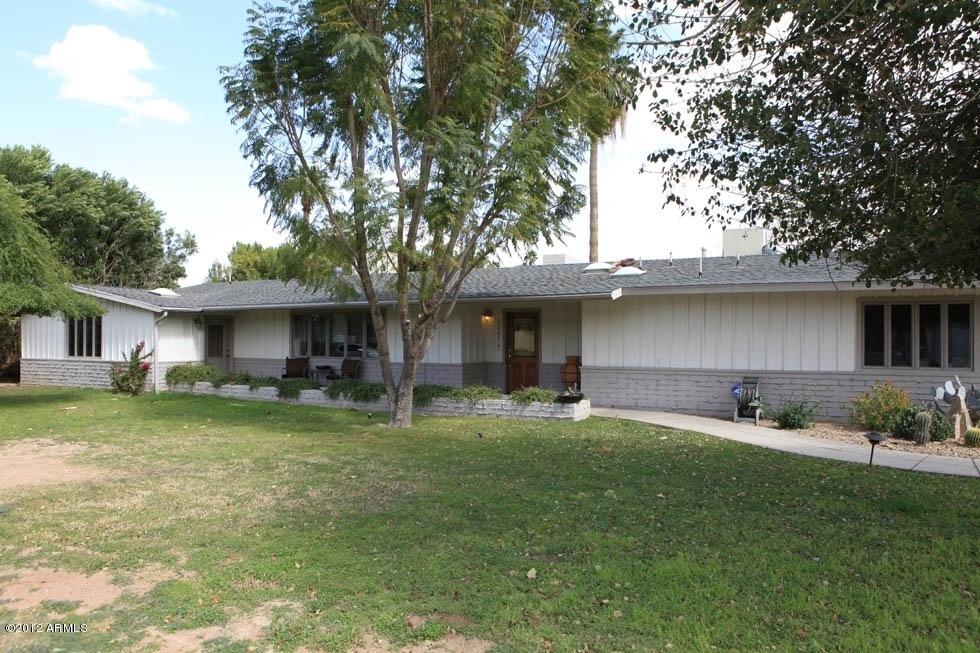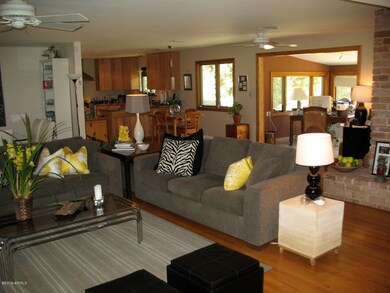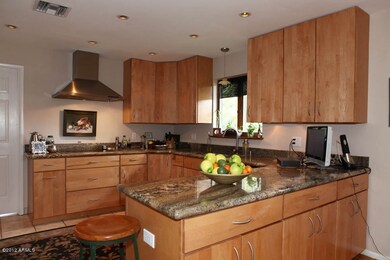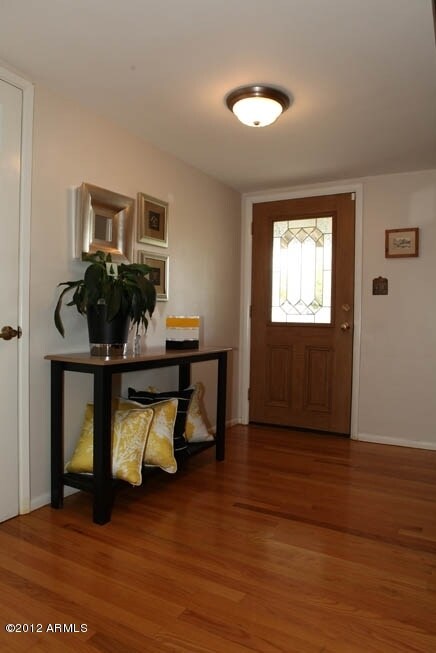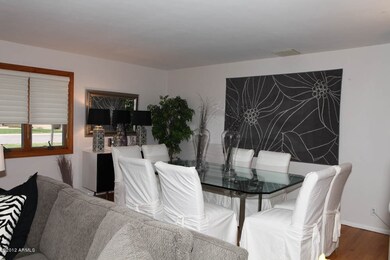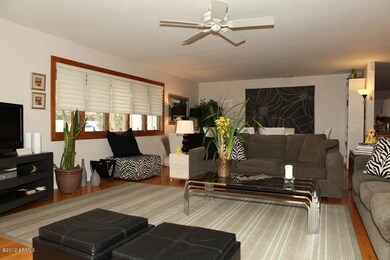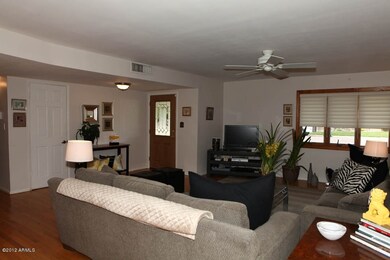
5241 N Quail Run Place Paradise Valley, AZ 85253
Indian Bend NeighborhoodEstimated Value: $1,546,000 - $2,469,000
Highlights
- Private Pool
- 0.43 Acre Lot
- Wood Flooring
- Kiva Elementary School Rated A
- Mountain View
- Granite Countertops
About This Home
As of August 2012Paradise Valley's secret little neighborhood with the charm and family life style usually only found in Arcadia. This small group of homes on less than acre lots is in a the perfect location for schools, shopping, and outdoor activities. Nicely remodeled home with a huge Great Rm (28x28)with Brick Fireplace, Game Rm or Office (separate entrance), recent updates to the Kitchen, Roof, A/C, Pebble Tec Diving Pool, and Wood Windows. Hardwood Oak floors and Cork floor in the Master. High School reads Saguaro but many of the kids are at Arcadia currently.
Last Agent to Sell the Property
Keller Williams Arizona Realty License #SA541043000 Listed on: 03/18/2012

Last Buyer's Agent
Richard Buck
HomeSmart
Home Details
Home Type
- Single Family
Est. Annual Taxes
- $2,969
Year Built
- Built in 1960
Lot Details
- 0.43 Acre Lot
- Chain Link Fence
- Private Yard
- Grass Covered Lot
Parking
- 2 Car Garage
- Garage Door Opener
Home Design
- Wood Frame Construction
- Composition Roof
- Block Exterior
- Siding
Interior Spaces
- 2,976 Sq Ft Home
- 1-Story Property
- Family Room with Fireplace
- Mountain Views
- Security System Leased
Kitchen
- Eat-In Kitchen
- Built-In Microwave
- Granite Countertops
Flooring
- Wood
- Carpet
- Tile
Bedrooms and Bathrooms
- 4 Bedrooms
- 2.5 Bathrooms
- Bidet
Pool
- Private Pool
- Diving Board
Outdoor Features
- Patio
- Built-In Barbecue
- Playground
Location
- Property is near a bus stop
Schools
- Kiva Elementary School
- Mohave Middle School
- Saguaro High School
Utilities
- Refrigerated Cooling System
- Refrigerated and Evaporative Cooling System
- Evaporated cooling system
- Cooling System Mounted To A Wall/Window
- Heating System Uses Natural Gas
- Septic Tank
- High Speed Internet
- Cable TV Available
Community Details
- No Home Owners Association
- Association fees include no fees
- Grosse Pointe Subdivision
Listing and Financial Details
- Tax Lot 14
- Assessor Parcel Number 173-18-015
Ownership History
Purchase Details
Purchase Details
Home Financials for this Owner
Home Financials are based on the most recent Mortgage that was taken out on this home.Similar Homes in the area
Home Values in the Area
Average Home Value in this Area
Purchase History
| Date | Buyer | Sale Price | Title Company |
|---|---|---|---|
| Vkg Trust | -- | -- | |
| Gilgan Victor | $617,500 | Fidelity Natl Title Agency I |
Mortgage History
| Date | Status | Borrower | Loan Amount |
|---|---|---|---|
| Previous Owner | Gilgan Victor A | $1,123,500 | |
| Previous Owner | Gilgan Victor | $480,000 | |
| Previous Owner | Mcauslan Susan H | $270,500 | |
| Previous Owner | Mcauslan Susan H | $50,000 | |
| Previous Owner | Mcauslan Susan H | $212,000 | |
| Previous Owner | Mcauslan Susan H | $206,060 |
Property History
| Date | Event | Price | Change | Sq Ft Price |
|---|---|---|---|---|
| 08/24/2012 08/24/12 | Sold | $617,500 | -4.9% | $207 / Sq Ft |
| 07/04/2012 07/04/12 | Pending | -- | -- | -- |
| 06/14/2012 06/14/12 | Price Changed | $649,000 | -7.2% | $218 / Sq Ft |
| 03/18/2012 03/18/12 | For Sale | $699,000 | -- | $235 / Sq Ft |
Tax History Compared to Growth
Tax History
| Year | Tax Paid | Tax Assessment Tax Assessment Total Assessment is a certain percentage of the fair market value that is determined by local assessors to be the total taxable value of land and additions on the property. | Land | Improvement |
|---|---|---|---|---|
| 2025 | $3,204 | $64,711 | -- | -- |
| 2024 | $3,152 | $61,629 | -- | -- |
| 2023 | $3,152 | $111,510 | $22,300 | $89,210 |
| 2022 | $2,999 | $79,370 | $15,870 | $63,500 |
| 2021 | $3,226 | $75,900 | $15,180 | $60,720 |
| 2020 | $3,201 | $75,480 | $15,090 | $60,390 |
| 2019 | $3,080 | $65,470 | $13,090 | $52,380 |
| 2018 | $2,994 | $64,130 | $12,820 | $51,310 |
| 2017 | $2,828 | $57,630 | $11,520 | $46,110 |
| 2016 | $3,439 | $61,680 | $12,330 | $49,350 |
| 2015 | $3,233 | $61,680 | $12,330 | $49,350 |
Agents Affiliated with this Home
-
Patrick Ford

Seller's Agent in 2012
Patrick Ford
Keller Williams Arizona Realty
(602) 526-8597
2 in this area
8 Total Sales
-

Buyer's Agent in 2012
Richard Buck
HomeSmart
Map
Source: Arizona Regional Multiple Listing Service (ARMLS)
MLS Number: 4731757
APN: 173-18-015
- 5227 N 70th Place
- 5227 N 70th Place Unit 22
- 6911 E Jackrabbit Rd
- 7115 E Buena Terra Way
- 7114 E Buena Terra Way
- 7228 E Buena Terra Way
- 6841 E Vista Dr
- 7315 E Arlington Rd
- 5036 N Scottsdale Rd
- 5682 N Scottsdale Rd
- 7009 E Pasadena Ave
- 6735 E San Juan Ave
- 5738 N Scottsdale Rd
- 7359 E Valley View Rd
- 7328 E Laredo Ln
- 7475 E Jackrabbit Rd
- 6929 E Chaparral Rd
- 7354 E San Miguel Ave
- 5824 N Scottsdale Rd
- 6908 E Mariposa Dr
- 5241 N Quail Run Place
- 5231 N Quail Run Place
- 5301 N Quail Run Place
- 5242 N Quail Run Place
- 7015 E Vermont Ave
- 5232 N Quail Run Place
- 5221 N Quail Run Place
- 5311 N Quail Run Place
- 5222 N Quail Run Place
- 5239 N 70th Place
- 7001 E Vermont Ave
- 7014 E Vermont Ave
- 5211 N Quail Run Place
- 5212 N Quail Run Place
- 7000 E Vermont Ave
- 5211 N 70th Place
- 5410 N Scottsdale Rd Unit 2 Stes
- 5410 N Scottsdale Rd Unit A-400
- 5410 N Scottsdale Rd Unit A-200
- 5410 N Scottsdale Rd Unit D-100
