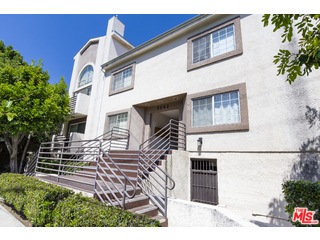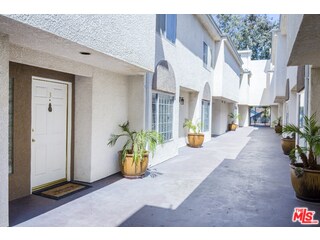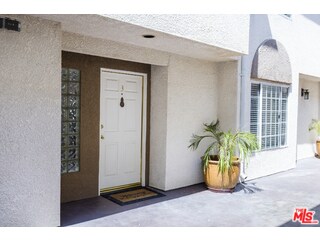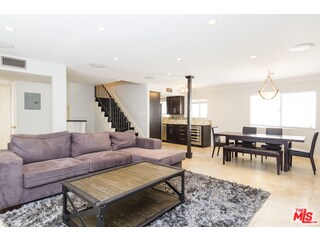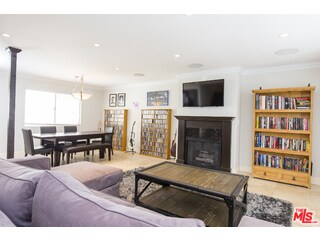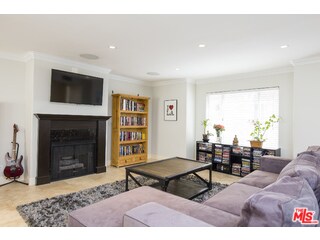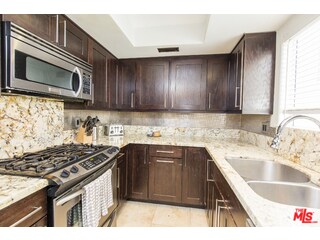
5242 Kester Ave Unit 3 Sherman Oaks, CA 91411
About This Home
As of October 2021Beautifully updated 2 bedroom / 2.5 bath townhome with attached 2 car garage in prime Sherman Oaks! First floor boasts a spacious living room with fireplace, recessed lighting, crown moldings and professionally installed speakers, dining area, powder room, and kitchen with granite counter tops as well as stainless steel appliances. Perfect layout for entertaining! The second floor features both bedroomsthe gorgeous master suite has high ceilings, spacious bath with double sinks plus stairs leading up to a roof top deck. The second bedroom also has an en-suite bath! In the hallway you will find the laundry closet and tons of storage! All this plus a two car attached garage with direct access to the unit! Great Sherman Oaks location close to shopping, restaurants, and freeways. Kester Elementary! Small 10 unit building with low HOA dues.
Last Agent to Sell the Property
Miriam Williams
Berkshire Hathaway HomeServices California Properties License #01769912 Listed on: 05/15/2015
Townhouse Details
Home Type
Townhome
Est. Annual Taxes
$8,341
Year Built
1993
Lot Details
0
Listing Details
- Property Type: Residential
- Property Sub Type: Townhouse
- Style: Low Rise
- Street Number Display: Yes
- Complex Name: Kester Court
- Entry Floor: 0
- Living Area: 1520
- Planned Urban Dev: 0
- Stories: 3
- Unit Floor In Building: 0
- Year Built: 1993
- Number Of Photos: 20
- State Abbrv: CA
- Special Features: None
Interior Features
- Fireplace Rooms: Living Room
- Flooring: Carpet, Travertine
- Bedrooms: 2
- Fireplaces: 1
- Full Bathroom: 2
- Half Bathroom: 1
- Bedroom Features: 2 Master Bedrooms
- Common Walls: Attached
- One Quarter Bathrooms: 0
- Bathroom Features: 2 Master Baths
- Three Quarter Bathrooms: 0
- Dining Room: 0
- Family Room: 0
- Kitchen Features: Granite Counters
- Laundry: In Closet, In Unit
- Total Bathrooms: 3.00
- Den: 0
- Equipment: Dishwasher, Microwave, Range/Oven
- Fireplace: Yes
- Price Per S Q F T: 286.18
Exterior Features
- Balcony: yes
- Tennis Court Y/N: No
- Patio: Deck(s)
- Pool: No
- View: Yes
Garage/Parking
- Covered Parking: 2
- Parking Garage: Garage Is Attached
- Total Parking: 2
Utilities
- Cooling: Central
- Heating: Central
- Security: Gated
Association/Amenities
- Amenities: Gated Parking
- Pet Rules: Call, Size Limit
Condo/Co-op/Association
- HOA Fees: 275.00
Lot Info
- Assessor Parcel Number: 2249-022-025
- Geocode Override: No
- Lot Size Area: 13300
Multi Family
- Number Of Units: 10
Ownership History
Purchase Details
Home Financials for this Owner
Home Financials are based on the most recent Mortgage that was taken out on this home.Purchase Details
Home Financials for this Owner
Home Financials are based on the most recent Mortgage that was taken out on this home.Purchase Details
Home Financials for this Owner
Home Financials are based on the most recent Mortgage that was taken out on this home.Purchase Details
Home Financials for this Owner
Home Financials are based on the most recent Mortgage that was taken out on this home.Purchase Details
Home Financials for this Owner
Home Financials are based on the most recent Mortgage that was taken out on this home.Purchase Details
Home Financials for this Owner
Home Financials are based on the most recent Mortgage that was taken out on this home.Similar Homes in the area
Home Values in the Area
Average Home Value in this Area
Purchase History
| Date | Type | Sale Price | Title Company |
|---|---|---|---|
| Grant Deed | $660,000 | Old Republic Title Company | |
| Grant Deed | $580,000 | Chicago | |
| Grant Deed | $476,000 | California Title Company | |
| Grant Deed | $335,000 | California Title Company | |
| Interfamily Deed Transfer | -- | Alliance Title Company | |
| Grant Deed | $305,000 | Alliance Title Company |
Mortgage History
| Date | Status | Loan Amount | Loan Type |
|---|---|---|---|
| Previous Owner | $495,000 | New Conventional | |
| Previous Owner | $449,171 | New Conventional | |
| Previous Owner | $460,000 | New Conventional | |
| Previous Owner | $380,800 | New Conventional | |
| Previous Owner | $301,500 | New Conventional | |
| Previous Owner | $54,000 | Credit Line Revolving | |
| Previous Owner | $432,000 | Purchase Money Mortgage | |
| Previous Owner | $244,000 | Fannie Mae Freddie Mac |
Property History
| Date | Event | Price | Change | Sq Ft Price |
|---|---|---|---|---|
| 10/26/2021 10/26/21 | Sold | $660,000 | -1.5% | $434 / Sq Ft |
| 08/10/2021 08/10/21 | For Sale | $670,000 | 0.0% | $441 / Sq Ft |
| 05/30/2019 05/30/19 | Rented | $3,000 | 0.0% | -- |
| 05/21/2019 05/21/19 | Under Contract | -- | -- | -- |
| 05/13/2019 05/13/19 | For Rent | $3,000 | 0.0% | -- |
| 12/12/2017 12/12/17 | Sold | $580,000 | +1.9% | $382 / Sq Ft |
| 11/08/2017 11/08/17 | Pending | -- | -- | -- |
| 10/06/2017 10/06/17 | For Sale | $569,000 | +19.5% | $374 / Sq Ft |
| 07/17/2015 07/17/15 | Sold | $476,000 | +9.4% | $313 / Sq Ft |
| 05/23/2015 05/23/15 | Pending | -- | -- | -- |
| 05/15/2015 05/15/15 | For Sale | $435,000 | +29.9% | $286 / Sq Ft |
| 06/08/2012 06/08/12 | Sold | $335,000 | -- | $220 / Sq Ft |
| 02/21/2012 02/21/12 | Pending | -- | -- | -- |
Tax History Compared to Growth
Tax History
| Year | Tax Paid | Tax Assessment Tax Assessment Total Assessment is a certain percentage of the fair market value that is determined by local assessors to be the total taxable value of land and additions on the property. | Land | Improvement |
|---|---|---|---|---|
| 2024 | $8,341 | $686,663 | $446,955 | $239,708 |
| 2023 | $8,177 | $673,200 | $438,192 | $235,008 |
| 2022 | $7,792 | $660,000 | $429,600 | $230,400 |
| 2021 | $7,334 | $609,682 | $383,574 | $226,108 |
| 2020 | $7,408 | $603,431 | $379,641 | $223,790 |
| 2019 | $7,113 | $591,600 | $372,198 | $219,402 |
| 2018 | $7,077 | $580,000 | $364,900 | $215,100 |
| 2017 | $5,929 | $485,520 | $267,954 | $217,566 |
| 2016 | $5,787 | $476,000 | $262,700 | $213,300 |
| 2015 | $4,287 | $350,107 | $147,254 | $202,853 |
| 2014 | -- | $343,250 | $144,370 | $198,880 |
Agents Affiliated with this Home
-
Deena Willis

Seller's Agent in 2021
Deena Willis
RE/MAX
(626) 483-8840
1 in this area
64 Total Sales
-
Jack Li

Buyer's Agent in 2021
Jack Li
Keller Williams Realty Irvine
(626) 408-4141
1 in this area
44 Total Sales
-
RUI DAI
R
Buyer Co-Listing Agent in 2021
RUI DAI
Keller Williams Realty Irvine
(626) 372-3370
1 in this area
33 Total Sales
-
Doug Willis
D
Seller's Agent in 2019
Doug Willis
up2date Real Estate
(626) 755-0910
3 Total Sales
-
Cristoval Palomares

Buyer's Agent in 2019
Cristoval Palomares
MAINSTREET REALTORS
(909) 373-2200
10 Total Sales
-
Jeffrey McMahon

Seller's Agent in 2017
Jeffrey McMahon
Coldwell Banker Realty
(310) 927-2470
4 in this area
41 Total Sales
Map
Source: The MLS
MLS Number: 15-905659
APN: 2249-022-025
- 5236 Kester Ave Unit 6
- 5324 Kester Ave
- 5250 Lemona Ave
- 14804 Magnolia Blvd Unit 12
- 14742 Weddington St
- 14853 Hartsook St Unit 106
- 14747 Hartsook St
- 14745 Hartsook St
- 15002 Magnolia Blvd Unit 8
- 14702 Magnolia Blvd Unit 104
- 14650 Margate St
- 14738 Otsego St
- 14634 Magnolia Blvd Unit 4
- 14850 Hesby St Unit 205
- 14718 Otsego St
- 5114 Cedros Ave
- 5517 Bevis Ave
- 14608 Mccormick St
- 15141 Magnolia Blvd Unit A
- 15161 Magnolia Blvd Unit F
