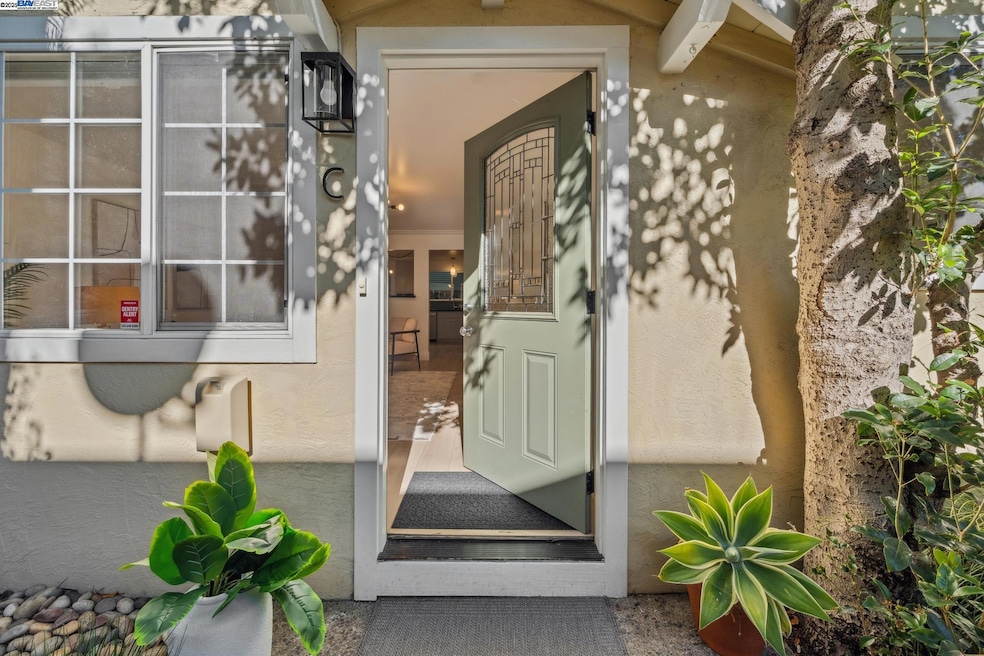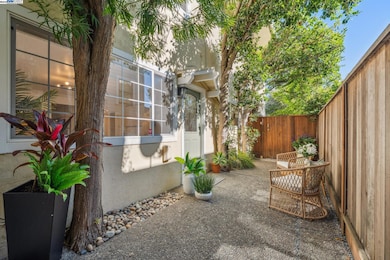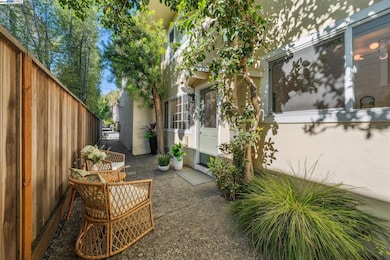5242 Miles Ave Unit C Oakland, CA 94618
Shafter NeighborhoodEstimated payment $5,792/month
Highlights
- Engineered Wood Flooring
- Solid Surface Countertops
- Laundry Facilities
- Oakland Technical High School Rated A
- 1 Car Garage
- 3-minute walk to Frog Park
About This Home
Location, Location, Location! Located in the highly desirable and coveted Rockridge community, this ground floor, 1 level and secluded home embraces your lifestyle. With a generous front patio area PLUS a very large, fenced and private side yard; along with excellent Walk and Bike scores, you are sure to find your busy lifestyle at ease with super easy access to Telegraph Avenue,College Avenue, Temescal District and the Culinary Community District area, parks, shops, restaurants, BART and easy freeway access. Completely turnkey, this special home offers a bright and sunny glow, crisp finishes, modern eat-in kitchen, laundry facilities adjacent to back of unit and back yard, garage parking plus drive way and street parking, garage storage room, low HOA fees and no rental restrictions-a rare opportunity. LIVES LIKE A COTTAGE! LOCATION! SECLUDED!
Property Details
Home Type
- Condominium
Year Built
- Built in 1965
HOA Fees
- $326 Monthly HOA Fees
Parking
- 1 Car Garage
- Front Facing Garage
- On-Street Parking
Home Design
- Stucco
Interior Spaces
- 1-Story Property
Kitchen
- Built-In Range
- Microwave
- Dishwasher
- Solid Surface Countertops
Flooring
- Engineered Wood
- Tile
Bedrooms and Bathrooms
- 2 Bedrooms
- 1 Full Bathroom
Laundry
- Dryer
- Washer
Utilities
- No Cooling
- Wall Furnace
Listing and Financial Details
- Assessor Parcel Number 14123036
Community Details
Overview
- Association fees include exterior maintenance, hazard insurance, reserves, insurance, ground maintenance
- Association Phone (510) 816-9777
- Rockridge Subdivision
Amenities
- Laundry Facilities
Map
Home Values in the Area
Average Home Value in this Area
Tax History
| Year | Tax Paid | Tax Assessment Tax Assessment Total Assessment is a certain percentage of the fair market value that is determined by local assessors to be the total taxable value of land and additions on the property. | Land | Improvement |
|---|---|---|---|---|
| 2025 | $14,263 | $1,008,140 | $302,442 | $705,698 |
| 2024 | $14,263 | $988,380 | $296,514 | $691,866 |
| 2023 | $15,052 | $969,000 | $290,700 | $678,300 |
| 2022 | $11,198 | $695,150 | $210,645 | $491,505 |
| 2021 | $10,737 | $681,385 | $206,515 | $481,870 |
| 2020 | $10,644 | $681,330 | $204,399 | $476,931 |
| 2019 | $10,359 | $667,974 | $200,392 | $467,582 |
| 2018 | $10,145 | $654,880 | $196,464 | $458,416 |
| 2017 | $9,766 | $642,040 | $192,612 | $449,428 |
| 2016 | $9,466 | $629,454 | $188,836 | $440,618 |
| 2015 | $7,939 | $518,585 | $155,575 | $363,010 |
| 2014 | $8,038 | $508,431 | $152,529 | $355,902 |
Property History
| Date | Event | Price | List to Sale | Price per Sq Ft | Prior Sale |
|---|---|---|---|---|---|
| 10/25/2025 10/25/25 | For Sale | $818,000 | -13.9% | $962 / Sq Ft | |
| 02/04/2025 02/04/25 | Off Market | $950,000 | -- | -- | |
| 05/24/2022 05/24/22 | Sold | $950,000 | +19.0% | $1,118 / Sq Ft | View Prior Sale |
| 05/17/2022 05/17/22 | Pending | -- | -- | -- | |
| 05/12/2022 05/12/22 | Price Changed | $798,000 | -99.9% | $939 / Sq Ft | |
| 05/12/2022 05/12/22 | For Sale | $798,000,000 | -- | $938,824 / Sq Ft |
Purchase History
| Date | Type | Sale Price | Title Company |
|---|---|---|---|
| Grant Deed | $950,000 | Chicago Title | |
| Interfamily Deed Transfer | -- | None Available | |
| Grant Deed | $620,000 | Old Republic Title Company | |
| Grant Deed | $484,000 | Old Republic Title Company |
Mortgage History
| Date | Status | Loan Amount | Loan Type |
|---|---|---|---|
| Previous Owner | $385,000 | New Conventional | |
| Previous Owner | $387,200 | Purchase Money Mortgage |
Source: Bay East Association of REALTORS®
MLS Number: 41115845
APN: 014-1230-036-00
- 462 Cavour St
- 5651 Telegraph Ave
- 5659 Telegraph Ave
- 354 49th St
- 551 53rd St
- 4949 Coronado Ave
- 558 58th St
- 5378 Broadway
- 5687 Miles Ave
- 577 48th St
- 5290 Broadway Terrace Unit 103
- 4617 Shattuck Ave
- 288 Whitmore St Unit 125B
- 4611 Shattuck Ave
- 5405 Carlton St Unit 303
- 5400 Broadway Terrace Unit 302
- 4170 Emerald St Unit 4
- 722 59th St
- 823 55th St
- 515 42nd St
- 5484 Vicente Way
- 5110 Telegraph Ave
- 4824 Telegraph Ave
- 334 45th St
- 551 59th St Unit A
- 4901 Broadway
- 4700 Telegraph Ave
- 225 Clifton St
- 5340 Broadway Terrace Unit 403
- 4421 Gilbert St
- 518 44th St Unit B
- 470 62nd St Unit B
- 6211 Telegraph Ave Unit 4
- 1985 Pleasant Valley Ave
- 487 43rd St Unit 1
- 4538 Martin Luther King jr Way
- 689 43rd St
- 820 46th St
- 341 Alcatraz Ave
- 341 Alcatraz Ave Unit 4







