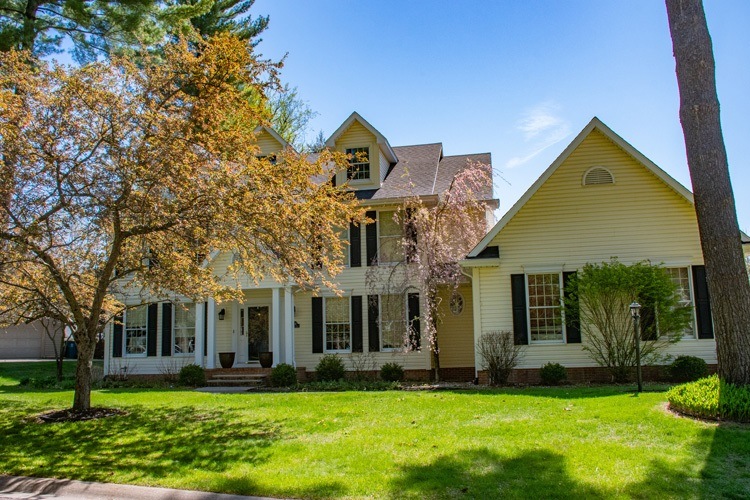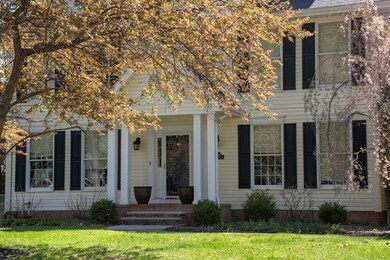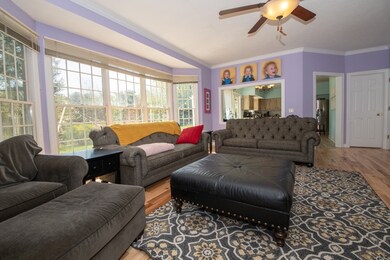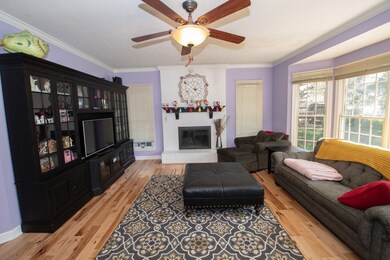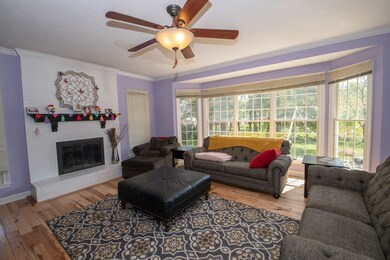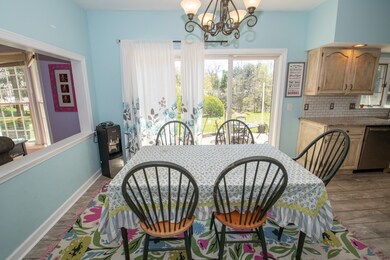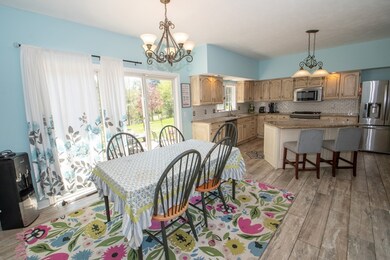
52428 Woodington Ct Granger, IN 46530
Granger NeighborhoodEstimated Value: $474,264 - $511,000
Highlights
- Open Floorplan
- Traditional Architecture
- Whirlpool Bathtub
- Prairie Vista Elementary School Rated A
- Backs to Open Ground
- Great Room
About This Home
As of June 2020Desirable Brendon Hills nestled on a quiet cul-de-sac in Penn School District! This two story home features 5 spacious bedrooms and 3 1/2 baths. Eat-in kitchen has granite counter tops, large island and stainless steel appliances opens to the family room with brick fireplace. Main level also features formal dining room and half bath. Second level master suite features walk-in closet, twin vanity sink, jet tub with a separate shower. Three additional bedrooms and full bath on second level. Finished lower level features family room, wet bar, 5th bedroom and full bath. Relax on the beautiful back patio overlooking the private back yard with access to the pond. Walking distance to Prairie Vista, also enjoy the biking and walking trail. Close to Knollwood CC, shopping, dining, toll road, ND all the conveniences of the local community! Call for showings!
Home Details
Home Type
- Single Family
Est. Annual Taxes
- $2,459
Year Built
- Built in 1993
Lot Details
- 0.33 Acre Lot
- Lot Dimensions are 162x89
- Backs to Open Ground
- Irrigation
HOA Fees
- $13 Monthly HOA Fees
Parking
- 3 Car Attached Garage
- Garage Door Opener
- Driveway
Home Design
- Traditional Architecture
- Poured Concrete
- Asphalt Roof
- Vinyl Construction Material
Interior Spaces
- 2-Story Property
- Open Floorplan
- Wet Bar
- Entrance Foyer
- Great Room
- Living Room with Fireplace
- Formal Dining Room
- Carpet
Kitchen
- Eat-In Kitchen
- Electric Oven or Range
- Kitchen Island
- Solid Surface Countertops
- Disposal
Bedrooms and Bathrooms
- 5 Bedrooms
- En-Suite Primary Bedroom
- Double Vanity
- Whirlpool Bathtub
- Bathtub With Separate Shower Stall
Finished Basement
- Basement Fills Entire Space Under The House
- 1 Bathroom in Basement
- 1 Bedroom in Basement
Schools
- Prairie Vista Elementary School
- Schmucker Middle School
- Penn High School
Utilities
- Forced Air Heating and Cooling System
- Heating System Uses Gas
- Private Company Owned Well
- Well
- Septic System
Additional Features
- Patio
- Suburban Location
Community Details
- Brendon Hills Subdivision
Listing and Financial Details
- Assessor Parcel Number 71-04-22-179-014.000-011
Ownership History
Purchase Details
Home Financials for this Owner
Home Financials are based on the most recent Mortgage that was taken out on this home.Purchase Details
Home Financials for this Owner
Home Financials are based on the most recent Mortgage that was taken out on this home.Similar Homes in Granger, IN
Home Values in the Area
Average Home Value in this Area
Purchase History
| Date | Buyer | Sale Price | Title Company |
|---|---|---|---|
| Lynch Andrew D | -- | Metropolitan Title | |
| Ziegler Daniel E | -- | Meridian Title |
Mortgage History
| Date | Status | Borrower | Loan Amount |
|---|---|---|---|
| Previous Owner | Ziegler Daniel E | $6,000 | |
| Previous Owner | Ziegler Daniel E | $40,000 | |
| Previous Owner | Stutzman Douglas G | $216,000 | |
| Previous Owner | Stutzman Douglas G | $50,000 |
Property History
| Date | Event | Price | Change | Sq Ft Price |
|---|---|---|---|---|
| 06/26/2020 06/26/20 | Sold | $337,000 | +2.4% | $83 / Sq Ft |
| 05/10/2020 05/10/20 | Pending | -- | -- | -- |
| 05/08/2020 05/08/20 | For Sale | $329,000 | +18.6% | $81 / Sq Ft |
| 03/16/2012 03/16/12 | Sold | $277,500 | -19.6% | $99 / Sq Ft |
| 01/24/2012 01/24/12 | Pending | -- | -- | -- |
| 08/23/2011 08/23/11 | For Sale | $345,000 | -- | $123 / Sq Ft |
Tax History Compared to Growth
Tax History
| Year | Tax Paid | Tax Assessment Tax Assessment Total Assessment is a certain percentage of the fair market value that is determined by local assessors to be the total taxable value of land and additions on the property. | Land | Improvement |
|---|---|---|---|---|
| 2024 | $3,457 | $444,500 | $75,100 | $369,400 |
| 2023 | $3,409 | $394,800 | $75,100 | $319,700 |
| 2022 | $3,706 | $381,100 | $75,100 | $306,000 |
| 2021 | $3,418 | $349,300 | $57,500 | $291,800 |
| 2020 | $2,654 | $269,200 | $41,300 | $227,900 |
| 2019 | $2,589 | $255,800 | $37,200 | $218,600 |
| 2018 | $2,491 | $254,800 | $35,600 | $219,200 |
| 2017 | $2,506 | $250,400 | $35,600 | $214,800 |
| 2016 | $2,492 | $244,800 | $35,600 | $209,200 |
| 2014 | $2,046 | $202,000 | $17,200 | $184,800 |
Agents Affiliated with this Home
-
Jan Lazzara

Seller's Agent in 2020
Jan Lazzara
RE/MAX
(574) 532-8001
154 in this area
385 Total Sales
-
Amanda Hagen

Buyer's Agent in 2020
Amanda Hagen
Coldwell Banker Real Estate Group
(574) 274-5313
18 in this area
67 Total Sales
-
Jill Brenay

Seller's Agent in 2012
Jill Brenay
RE/MAX
(574) 315-3902
14 in this area
162 Total Sales
-
D
Buyer's Agent in 2012
Don Deshano
Cressy & Everett - South Bend
Map
Source: Indiana Regional MLS
MLS Number: 202016279
APN: 71-04-22-179-014.000-011
- 7503 Toscana Ct
- 15759 Arthur St
- 52363 Filbert Rd
- 16056 Cobblestone Square Lot 21 Dr Unit 21
- 16042 Cobblestone Square Lot 20 Dr Unit 20
- 16094 Cobblestone Square Dr
- 52206 Filbert Rd
- 52311 Monte Vista Dr
- 15870 N Lakeshore Dr
- 52040 Brendon Hills Dr
- 15258 Kerlin Dr
- 51803 Foxdale Ln
- 16450 Greystone Dr
- 51695 Fox Pointe Ln
- V/L SE Grape Rd
- V/L NE Grape Rd
- 15626 Cold Spring Ct
- 16855 Brick Rd
- V/L Brick Rd Unit 2
- 16198 Waterbury Bend
- 52428 Woodington Ct
- 52464 Woodington Ct
- 15740 Cedar Cove Dr
- 52439 Woodington Ct
- 15714 Cedar Cove Dr
- 52391 Clarendon Hills Dr
- 52480 Woodington Ct
- 52463 Woodington Ct
- 52392 Clarendon Hills Dr
- 15698 Cedar Cove Dr
- 52481 Woodington Ct
- 15731 Cedar Cove Dr
- 15785 Darden Rd
- 52478 Wynbrooke Ct
- 52500 Woodington Ct
- 52366 Clarendon Hills Dr
- 15680 Cedar Cove Dr
- 15715 Cedar Cove Dr
- 15800 Arbor Crossing Dr
- 15755 Darden Rd
