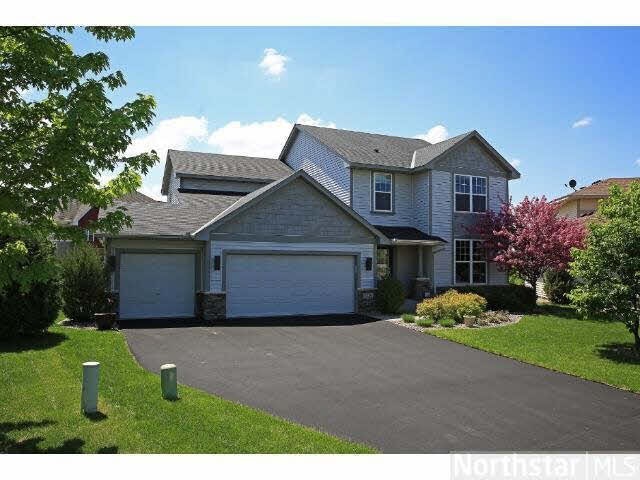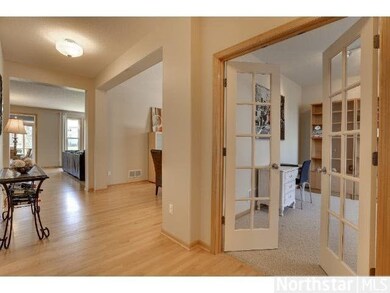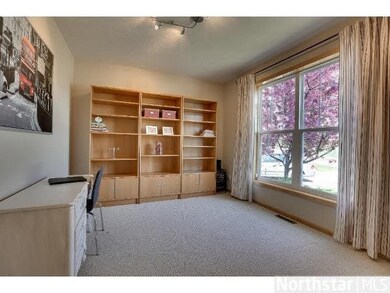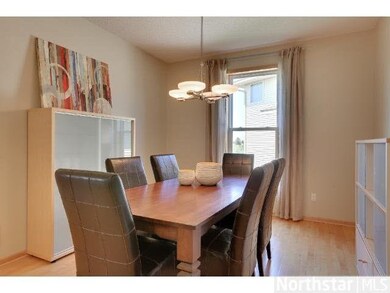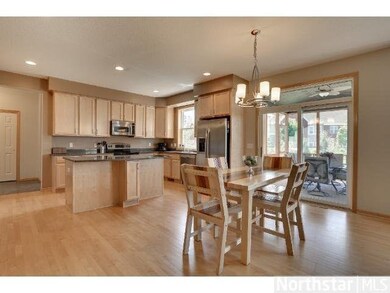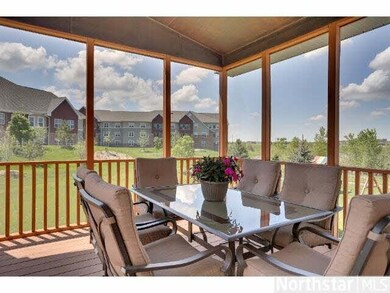
5243 99th Cir N Brooklyn Park, MN 55443
Founders NeighborhoodHighlights
- In Ground Pool
- Formal Dining Room
- 3 Car Attached Garage
- Wood Flooring
- Porch
- Eat-In Kitchen
About This Home
As of August 2023Lundgren Blt. 2 story home in Lakeside at Oxbow Com. Pvt pool, park & trails. Hdw flrs.,SS appl., Quartz ctrs. & walk-in pantry. Finished w/o Great lake views! PRICED TO SELL! Seller to pay $6000.00 toward buyer closing costs w/acceptible offer by 8/1/14
Last Agent to Sell the Property
Tom Moorman
Coldwell Banker Burnet Listed on: 05/29/2014
Last Buyer's Agent
Peterson Tang
Edina Realty, Inc.
Home Details
Home Type
- Single Family
Est. Annual Taxes
- $4,558
Year Built
- Built in 2005
Lot Details
- 0.3 Acre Lot
- Irregular Lot
- Sprinkler System
HOA Fees
- $105 Monthly HOA Fees
Parking
- 3 Car Attached Garage
Home Design
- Brick Exterior Construction
- Asphalt Shingled Roof
- Vinyl Siding
Interior Spaces
- 2-Story Property
- Woodwork
- Ceiling Fan
- Formal Dining Room
- Washer and Dryer Hookup
Kitchen
- Eat-In Kitchen
- Range
- Microwave
- Dishwasher
Flooring
- Wood
- Tile
Bedrooms and Bathrooms
- 5 Bedrooms
- Walk-In Closet
- Primary Bathroom is a Full Bathroom
- Bathroom on Main Level
Finished Basement
- Walk-Out Basement
- Basement Fills Entire Space Under The House
- Sump Pump
- Drain
- Block Basement Construction
Eco-Friendly Details
- Air Exchanger
Outdoor Features
- In Ground Pool
- Porch
Utilities
- Forced Air Heating and Cooling System
- Water Softener is Owned
Community Details
- Association fees include shared amenities
Listing and Financial Details
- Assessor Parcel Number 0911921130010
Ownership History
Purchase Details
Home Financials for this Owner
Home Financials are based on the most recent Mortgage that was taken out on this home.Purchase Details
Home Financials for this Owner
Home Financials are based on the most recent Mortgage that was taken out on this home.Purchase Details
Home Financials for this Owner
Home Financials are based on the most recent Mortgage that was taken out on this home.Purchase Details
Similar Homes in Brooklyn Park, MN
Home Values in the Area
Average Home Value in this Area
Purchase History
| Date | Type | Sale Price | Title Company |
|---|---|---|---|
| Warranty Deed | $550,000 | Cambria Title | |
| Deed | $360,000 | -- | |
| Warranty Deed | $360,000 | All American Title Co Inc | |
| Warranty Deed | $441,302 | -- |
Mortgage History
| Date | Status | Loan Amount | Loan Type |
|---|---|---|---|
| Open | $522,500 | New Conventional | |
| Previous Owner | $100,000 | Credit Line Revolving | |
| Previous Owner | $60,000 | Credit Line Revolving | |
| Previous Owner | $286,000 | New Conventional | |
| Previous Owner | $36,000 | Credit Line Revolving | |
| Previous Owner | $324,000 | No Value Available | |
| Previous Owner | $36,000 | Credit Line Revolving | |
| Previous Owner | $288,000 | New Conventional | |
| Previous Owner | $357,841 | New Conventional | |
| Previous Owner | $44,730 | Credit Line Revolving |
Property History
| Date | Event | Price | Change | Sq Ft Price |
|---|---|---|---|---|
| 08/08/2023 08/08/23 | Sold | $550,000 | +1.4% | $146 / Sq Ft |
| 08/07/2023 08/07/23 | Pending | -- | -- | -- |
| 06/17/2023 06/17/23 | For Sale | $542,500 | +50.7% | $144 / Sq Ft |
| 09/08/2014 09/08/14 | Sold | $360,000 | -12.2% | $96 / Sq Ft |
| 08/12/2014 08/12/14 | Pending | -- | -- | -- |
| 05/29/2014 05/29/14 | For Sale | $409,900 | -- | $109 / Sq Ft |
Tax History Compared to Growth
Tax History
| Year | Tax Paid | Tax Assessment Tax Assessment Total Assessment is a certain percentage of the fair market value that is determined by local assessors to be the total taxable value of land and additions on the property. | Land | Improvement |
|---|---|---|---|---|
| 2023 | $7,322 | $524,600 | $100,000 | $424,600 |
| 2022 | $6,092 | $516,800 | $100,000 | $416,800 |
| 2021 | $6,142 | $433,500 | $80,000 | $353,500 |
| 2020 | $6,260 | $438,300 | $80,000 | $358,300 |
| 2019 | $6,360 | $422,500 | $80,000 | $342,500 |
| 2018 | $5,915 | $407,200 | $74,900 | $332,300 |
| 2017 | $6,027 | $367,500 | $74,900 | $292,600 |
| 2016 | $5,447 | $330,100 | $74,900 | $255,200 |
| 2015 | $4,970 | $296,000 | $64,000 | $232,000 |
| 2014 | -- | $277,700 | $64,000 | $213,700 |
Agents Affiliated with this Home
-
Nhung Chau

Seller's Agent in 2023
Nhung Chau
National Realty Guild
(612) 505-4420
2 in this area
33 Total Sales
-
Kamal Ibrahim

Buyer's Agent in 2023
Kamal Ibrahim
LPT Realty, LLC
(612) 296-7677
4 in this area
118 Total Sales
-
T
Seller's Agent in 2014
Tom Moorman
Coldwell Banker Burnet
-
P
Buyer's Agent in 2014
Peterson Tang
Edina Realty, Inc.
Map
Source: REALTOR® Association of Southern Minnesota
MLS Number: 4625398
APN: 09-119-21-13-0010
- 9902 Toledo Dr N
- 10025 Toledo Dr N
- 10026 Scott Ave N
- 9645 Scott Ln N Unit 32
- 9605 Scott Cir N
- 9668 Unity Ln N
- 5460 100th Ln N
- 9512 Scott Ln N
- 5613 100th Ln N
- 4608 Marigold Ave N
- 5607 100th Ln N
- 9514 Vera Cruz Ln N
- 10320 Quail Cir N
- 4812 103rd Ave N
- 5322 94th Ln N
- 5275 94th Ln N
- 5040 93rd Ln N
- 9935 Colorado Ln N
- 4970 93rd Ln N
- 10353 Yates Dr N
