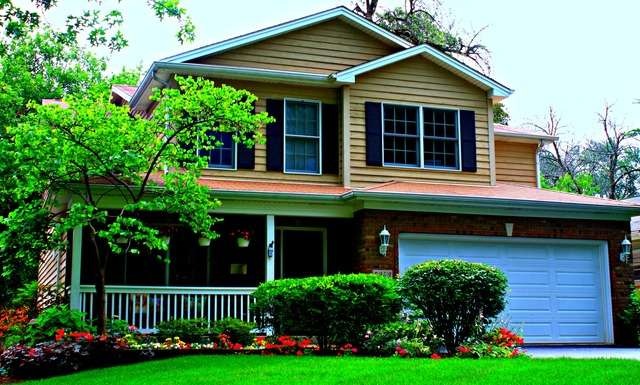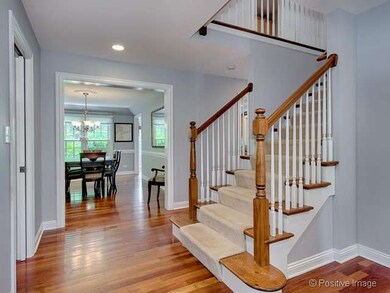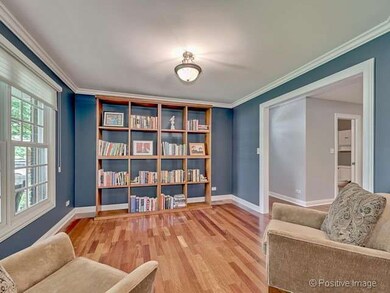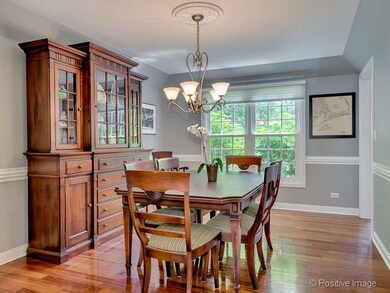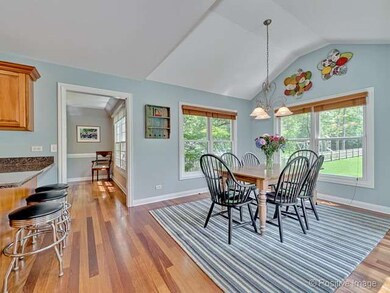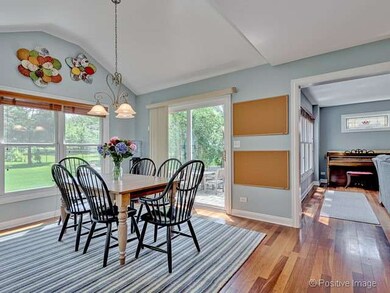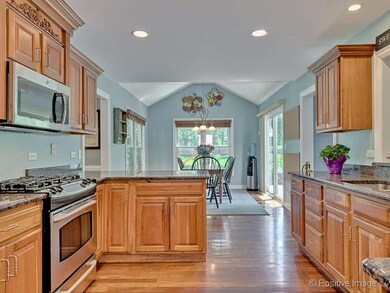
5243 Cumnor Rd Downers Grove, IL 60515
Estimated Value: $763,900 - $1,087,000
Highlights
- Vaulted Ceiling
- Wood Flooring
- Fenced Yard
- Whittier Elementary School Rated A-
- Whirlpool Bathtub
- Brick Porch or Patio
About This Home
As of August 2015From the moment you step on the front porch,you know that you are home.Open floorplan ready for entertaining.Gleaming hardwoods.Entertaining sized kitchen w sunny breakfast nook.Spacious family rm w fireplace.Dream Master suite,complete w WIC & spa like bath.Deep pour basement,brick & cedar exterior-custom appointments throughout.Rare 255' deep fenced backyard w paver patio.Blocks to express train.Whittier,DGN.A 10!
Last Agent to Sell the Property
@properties Christie's International Real Estate License #475143618 Listed on: 07/06/2015

Home Details
Home Type
- Single Family
Est. Annual Taxes
- $12,186
Year Built
- 2005
Lot Details
- 0.29
Parking
- Attached Garage
- Parking Included in Price
- Garage Is Owned
Home Design
- Brick Exterior Construction
- Cedar
Interior Spaces
- Vaulted Ceiling
- Workroom
- Storage Room
- Wood Flooring
- Unfinished Basement
- Basement Fills Entire Space Under The House
Kitchen
- Breakfast Bar
- Oven or Range
- Microwave
- Dishwasher
- Disposal
Bedrooms and Bathrooms
- Primary Bathroom is a Full Bathroom
- Dual Sinks
- Whirlpool Bathtub
- Separate Shower
Laundry
- Laundry on upper level
- Dryer
- Washer
Utilities
- Forced Air Heating and Cooling System
- Heating System Uses Gas
Additional Features
- Brick Porch or Patio
- Fenced Yard
Listing and Financial Details
- Homeowner Tax Exemptions
Ownership History
Purchase Details
Home Financials for this Owner
Home Financials are based on the most recent Mortgage that was taken out on this home.Purchase Details
Home Financials for this Owner
Home Financials are based on the most recent Mortgage that was taken out on this home.Purchase Details
Similar Homes in Downers Grove, IL
Home Values in the Area
Average Home Value in this Area
Purchase History
| Date | Buyer | Sale Price | Title Company |
|---|---|---|---|
| Saegebrecht Michael D | $650,000 | Attorney | |
| Surrette Robert A | $640,000 | First American Title Ins Co | |
| Teiwes Ron | $185,000 | Atg |
Mortgage History
| Date | Status | Borrower | Loan Amount |
|---|---|---|---|
| Open | Saegebrecht Michael D | $510,400 | |
| Closed | Saegebrecht Michael D | $584,000 | |
| Previous Owner | Surrette Robert A | $409,000 | |
| Previous Owner | Surrette Robert A | $417,000 | |
| Previous Owner | Surrette Robert A | $100,000 | |
| Previous Owner | Surrette Robert A | $50,000 | |
| Previous Owner | Surrette Robert A | $100,000 | |
| Previous Owner | Surrette Robert A | $512,000 | |
| Previous Owner | Pinta Guy R | $50,000 | |
| Previous Owner | Pinta Guy R | $60,000 | |
| Previous Owner | Pinta Guy R | $18,700 | |
| Closed | Surrette Robert A | $28,000 |
Property History
| Date | Event | Price | Change | Sq Ft Price |
|---|---|---|---|---|
| 08/20/2015 08/20/15 | Sold | $650,000 | 0.0% | $235 / Sq Ft |
| 07/09/2015 07/09/15 | Pending | -- | -- | -- |
| 07/06/2015 07/06/15 | For Sale | $650,000 | -- | $235 / Sq Ft |
Tax History Compared to Growth
Tax History
| Year | Tax Paid | Tax Assessment Tax Assessment Total Assessment is a certain percentage of the fair market value that is determined by local assessors to be the total taxable value of land and additions on the property. | Land | Improvement |
|---|---|---|---|---|
| 2023 | $12,186 | $213,000 | $59,970 | $153,030 |
| 2022 | $11,016 | $193,180 | $57,890 | $135,290 |
| 2021 | $10,312 | $190,980 | $57,230 | $133,750 |
| 2020 | $10,123 | $187,200 | $56,100 | $131,100 |
| 2019 | $9,805 | $179,620 | $53,830 | $125,790 |
| 2018 | $8,722 | $158,600 | $53,570 | $105,030 |
| 2017 | $8,447 | $152,620 | $51,550 | $101,070 |
| 2016 | $8,283 | $145,660 | $49,200 | $96,460 |
| 2015 | $8,196 | $137,040 | $46,290 | $90,750 |
| 2014 | $8,202 | $133,240 | $45,010 | $88,230 |
| 2013 | $8,036 | $132,620 | $44,800 | $87,820 |
Agents Affiliated with this Home
-
Patty Wardlow

Seller's Agent in 2015
Patty Wardlow
@ Properties
(630) 291-9147
123 in this area
567 Total Sales
-
Gina Pekofske

Buyer's Agent in 2015
Gina Pekofske
Berkshire Hathaway HomeServices Chicago
(630) 730-8575
3 in this area
19 Total Sales
Map
Source: Midwest Real Estate Data (MRED)
MLS Number: MRD08974151
APN: 09-09-318-007
