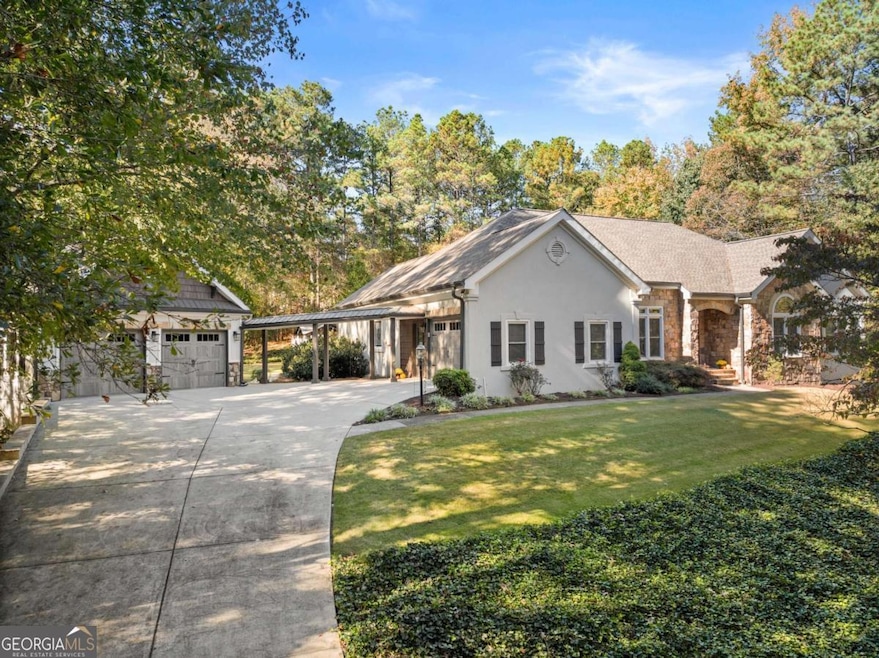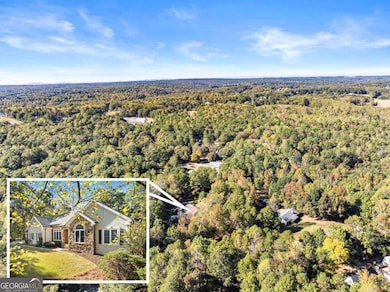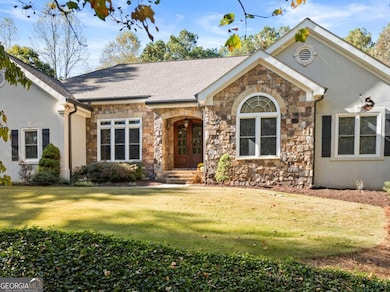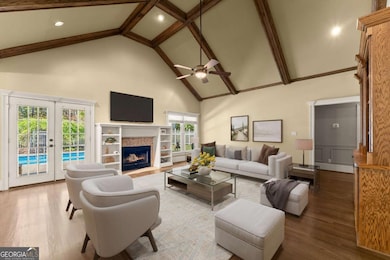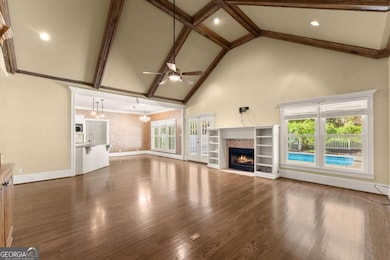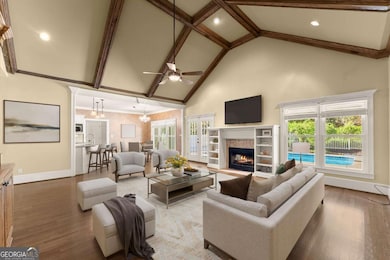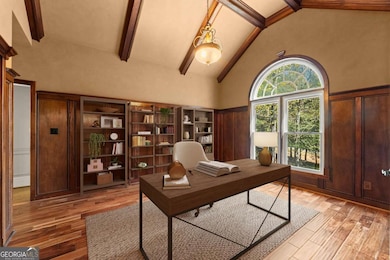5243 Laurel Terrace Flowery Branch, GA 30542
Estimated payment $3,997/month
Highlights
- In Ground Pool
- Ranch Style House
- Wood Flooring
- Cherokee Bluff High School Rated A-
- Cathedral Ceiling
- 1 Fireplace
About This Home
Beautiful and well-maintained home situated on 2.43 private acres with over 4,000 square feet of finished space. The main level features an inviting family room with beamed cathedral ceiling, along with a private office showcasing rich mahogany walls and cabinetry. The finished daylight basement includes a kitchenette, full bath, and private drive and entry, offering ideal space for guests, recreation, or a home business. Step outside to a peaceful retreat complete with an in-ground saltwater pool, 340-sq-ft workshop/shed, and a three-car garage. This property blends comfort, craftsmanship, and character in a serene, private setting.
Listing Agent
Keller Williams Realty Atl. Partners Brokerage Phone: 7705308839 License #419319 Listed on: 10/22/2025

Co-Listing Agent
Keller Williams Realty Atl. Partners Brokerage Phone: 7705308839 License #362660
Home Details
Home Type
- Single Family
Est. Annual Taxes
- $2,022
Year Built
- Built in 1994
Lot Details
- 2.43 Acre Lot
- Privacy Fence
- Back Yard Fenced
- Level Lot
Home Design
- Ranch Style House
- Traditional Architecture
- European Architecture
- Composition Roof
- Concrete Siding
- Stone Siding
- Stucco
- Stone
Interior Spaces
- Bookcases
- Beamed Ceilings
- Cathedral Ceiling
- Ceiling Fan
- 1 Fireplace
- Double Pane Windows
- Entrance Foyer
- Family Room
- Breakfast Room
- Home Office
- Keeping Room
- Fire and Smoke Detector
Kitchen
- Breakfast Bar
- Walk-In Pantry
- Double Oven
- Microwave
- Dishwasher
Flooring
- Wood
- Carpet
- Tile
Bedrooms and Bathrooms
- 4 Bedrooms | 3 Main Level Bedrooms
- Split Bedroom Floorplan
- Walk-In Closet
- Double Vanity
- Low Flow Plumbing Fixtures
Laundry
- Laundry Room
- Laundry in Hall
Finished Basement
- Basement Fills Entire Space Under The House
- Exterior Basement Entry
- Finished Basement Bathroom
- Natural lighting in basement
Parking
- 4 Car Garage
- Parking Accessed On Kitchen Level
- Side or Rear Entrance to Parking
- Garage Door Opener
Outdoor Features
- In Ground Pool
- Patio
- Separate Outdoor Workshop
- Shed
- Outbuilding
Schools
- Chestnut Mountain Elementary School
- Cherokee Bluff Middle School
- Cherokee Bluff High School
Utilities
- Forced Air Heating and Cooling System
- Heat Pump System
- Underground Utilities
- 220 Volts
- Electric Water Heater
- Septic Tank
- High Speed Internet
- Phone Available
- Cable TV Available
Community Details
- No Home Owners Association
- Clinchem Woods Subdivision
Map
Home Values in the Area
Average Home Value in this Area
Tax History
| Year | Tax Paid | Tax Assessment Tax Assessment Total Assessment is a certain percentage of the fair market value that is determined by local assessors to be the total taxable value of land and additions on the property. | Land | Improvement |
|---|---|---|---|---|
| 2024 | $2,074 | $250,960 | $15,800 | $235,160 |
| 2023 | $1,813 | $232,040 | $15,800 | $216,240 |
| 2022 | $3,624 | $139,920 | $15,800 | $124,120 |
| 2021 | $3,576 | $135,520 | $15,800 | $119,720 |
| 2020 | $3,418 | $125,840 | $15,800 | $110,040 |
| 2019 | $3,310 | $120,760 | $15,800 | $104,960 |
| 2018 | $3,241 | $114,480 | $15,800 | $98,680 |
| 2017 | $2,926 | $104,360 | $15,800 | $88,560 |
| 2016 | $2,856 | $104,360 | $15,800 | $88,560 |
| 2015 | $2,416 | $87,468 | $8,640 | $78,828 |
| 2014 | $2,416 | $87,468 | $8,640 | $78,828 |
Property History
| Date | Event | Price | List to Sale | Price per Sq Ft | Prior Sale |
|---|---|---|---|---|---|
| 10/22/2025 10/22/25 | For Sale | $724,900 | +9.8% | $181 / Sq Ft | |
| 01/13/2022 01/13/22 | Sold | $660,000 | -5.6% | $164 / Sq Ft | View Prior Sale |
| 12/24/2021 12/24/21 | Pending | -- | -- | -- | |
| 12/15/2021 12/15/21 | Price Changed | $699,000 | -4.1% | $174 / Sq Ft | |
| 11/28/2021 11/28/21 | For Sale | $729,000 | +10.5% | $182 / Sq Ft | |
| 11/22/2021 11/22/21 | Off Market | $660,000 | -- | -- | |
| 11/17/2021 11/17/21 | For Sale | $729,000 | -- | $182 / Sq Ft |
Purchase History
| Date | Type | Sale Price | Title Company |
|---|---|---|---|
| Warranty Deed | $660,000 | -- | |
| Quit Claim Deed | -- | -- |
Source: Georgia MLS
MLS Number: 10629849
APN: 15-0043A-00-026
- Harding Plan at Union Heights
- Travis Plan at Union Heights
- Atlas Plan at Union Heights
- 5278 Mulberry Creek Way
- 5282 Mulberry Creek Way Unit LOT 96
- 5282 Mulberry Creek Way
- 5257 Mulberry Creek Way
- 5261 Mulberry Creek Way Unit LOT 59
- 5261 Mulberry Creek Way
- 5437 Evergreen Forest Ct Unit 11
- 5763 Union Church Rd
- 5273 Mulberry Creek Way
- 5273 Mulberry Creek Way Unit LOT 77
- 5277 Mulberry Creek Way
- 5277 Mulberry Creek Way Unit LOT 78
- 5305 Mulberry Creek Way Unit LOT 79
- 5305 Mulberry Creek Way
- 5432 Aurora Trail Unit LOT 70
- 5428 Aurora Trail
- 5428 Aurora Trail Unit LOT 71
- 5254 Mulberry Crk Way
- 5274 Mulberry Crk Way
- 5172 Sable Ct
- 5342 Robin Trail
- 5545 Amber Cove Way
- 7267 Millbrae Walk
- 7313 Yewtree Dr
- 5107 Scenic View Rd
- 5011 Glen Forrest Dr
- 5147 Scenic View Rd
- 6803 Spout Springs Rd
- 7336 Rocklin Ln
- 7327 Rocklin Ln
- 6804 Spout Springs Rd
- 4715 Deer Crossing Ct
- 5808 Hackberry Ln
- 6025 White Sycamore Place
- 5947 Green Ash Ct
- 5841 Hackberry Ln
- 5524 Old Winder Hwy
