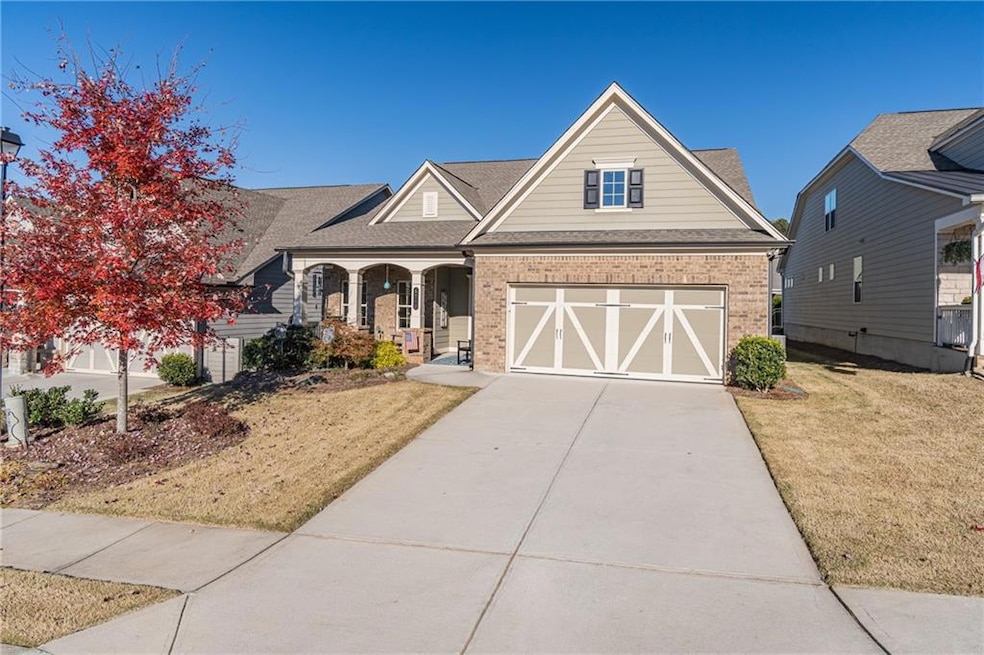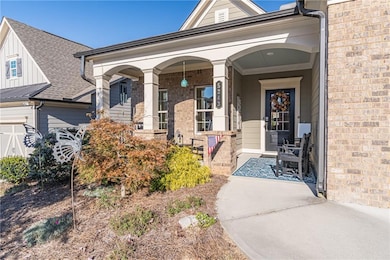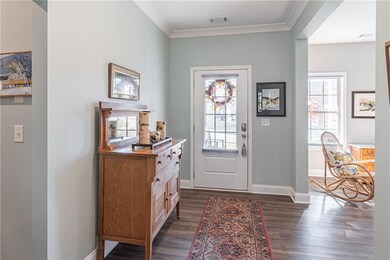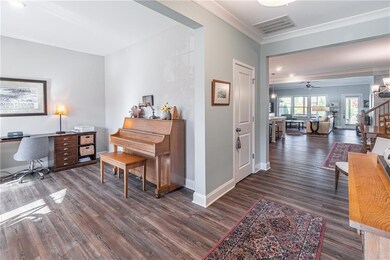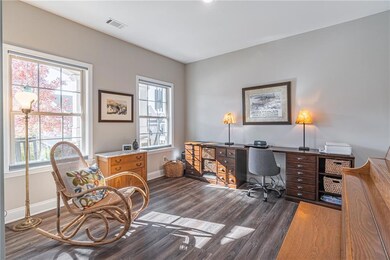5243 Noble Oak Cove Gainesville, GA 30504
Estimated payment $3,421/month
Highlights
- Popular Property
- Open-Concept Dining Room
- View of Trees or Woods
- Boat Dock
- Gated Community
- Craftsman Architecture
About This Home
COME SEE THIS HOUSE TODAY- in the sought-after Stephens Point Active 55+ lake community, where comfort meets style and every day feels like a getaway.
Picture yourself enjoying your morning coffee on the front porch of this meticulously maintained and beautifully designed home. Inside, the main level showcases a luxurious owner’s suite with a spa-inspired bath, plus an additional bedroom and full bath for visiting guests. The chef-inspired kitchen is the heart of the home, featuring an oversized island that’s perfect for entertaining or casual everyday living. You’ll love the expansive walk-in pantry and how seamlessly the open-concept floor plan flows into the bright living and dining areas—creating an inviting atmosphere for gatherings of any size.
Need a quiet space? Step into the front office, the perfect spot for reading, hobbies, or working from home while enjoying views of the neighborhood. Upstairs, you’ll find a spacious guest suite with a bedroom, full bath, and bonus room, offering flexibility for storage, guests, or even a creative studio. Step out back and enjoy your three-season porch, overlooking the landscaped, fenced backyard with the smart irrigation system the lawn, plants and flowers stay healthy effortlessly. Grill out or unwind on the extended patio, ideal for summer evenings or quiet reflection time. But the lifestyle doesn’t stop at your doorstep—Stephens Point offers a community clubhouse packed with activities like parties, happy hour, exercise classes, cards, crafts, pickleball, tennis and more. Relax by the pool, join friends on the rocking chair porch, or stroll down to the 14-slip covered courtesy dock and experience lake living at its best. You’ll be close to everything you need—shopping, dining, and entertainment—yet it’s easy to see why you might never want to leave. This is more than a home—it’s a lifestyle. Come see for yourself why lake life truly starts here.
Home Details
Home Type
- Single Family
Est. Annual Taxes
- $1,682
Year Built
- Built in 2021
Lot Details
- 6,970 Sq Ft Lot
- Property fronts a private road
- Cul-De-Sac
- Private Entrance
- Wrought Iron Fence
- Landscaped
- Level Lot
- Irrigation Equipment
- Front and Back Yard Sprinklers
- Back Yard Fenced
HOA Fees
- $245 Monthly HOA Fees
Parking
- 2 Car Garage
- Front Facing Garage
- Driveway Level
Property Views
- Woods
- Neighborhood
Home Design
- Craftsman Architecture
- Traditional Architecture
- Brick Exterior Construction
- Slab Foundation
- Shingle Roof
- Composition Roof
- Cement Siding
- Concrete Perimeter Foundation
- HardiePlank Type
Interior Spaces
- 2,693 Sq Ft Home
- 1.5-Story Property
- Crown Molding
- Tray Ceiling
- Ceiling height of 10 feet on the main level
- Ceiling Fan
- Factory Built Fireplace
- Gas Log Fireplace
- Double Pane Windows
- Aluminum Window Frames
- Entrance Foyer
- Family Room with Fireplace
- Open-Concept Dining Room
- Formal Dining Room
- Attic
Kitchen
- Open to Family Room
- Walk-In Pantry
- Gas Oven
- Self-Cleaning Oven
- Gas Cooktop
- Range Hood
- Microwave
- Dishwasher
- Kitchen Island
- Stone Countertops
- White Kitchen Cabinets
- Disposal
Flooring
- Carpet
- Tile
- Luxury Vinyl Tile
Bedrooms and Bathrooms
- 3 Bedrooms | 2 Main Level Bedrooms
- Primary Bedroom on Main
- Walk-In Closet
- Dual Vanity Sinks in Primary Bathroom
- Shower Only
Laundry
- Laundry Room
- Laundry on main level
- Dryer
- Washer
Home Security
- Smart Home
- Fire and Smoke Detector
Accessible Home Design
- Accessible Bedroom
- Central Living Area
- Accessible Hallway
- Accessible Closets
- Accessible Doors
- Accessible Entrance
Eco-Friendly Details
- Energy-Efficient Thermostat
Outdoor Features
- Covered dock with three or more slips
- Docks
- Deeded Dock Access
- Enclosed Patio or Porch
Schools
- Everwood Elementary School
- West Hall Middle School
- West Hall High School
Utilities
- Forced Air Heating and Cooling System
- Heating System Uses Natural Gas
- Underground Utilities
- 220 Volts
- 110 Volts
- Phone Available
- Cable TV Available
Listing and Financial Details
- Assessor Parcel Number 08065 000245
Community Details
Overview
- $2,330 Initiation Fee
- Atlanta Community Services Association
- Stephens Point Subdivision
- Rental Restrictions
- Community Lake
Recreation
- Boat Dock
- Boating
- Powered Boats Allowed
- Tennis Courts
- Pickleball Courts
- Swim or tennis dues are required
- Community Pool
Additional Features
- Clubhouse
- Gated Community
Map
Home Values in the Area
Average Home Value in this Area
Tax History
| Year | Tax Paid | Tax Assessment Tax Assessment Total Assessment is a certain percentage of the fair market value that is determined by local assessors to be the total taxable value of land and additions on the property. | Land | Improvement |
|---|---|---|---|---|
| 2024 | $1,646 | $196,200 | $30,000 | $166,200 |
| 2023 | $1,428 | $173,000 | $28,000 | $145,000 |
| 2022 | $1,477 | $152,440 | $28,000 | $124,440 |
| 2021 | $377 | $13,040 | $13,040 | $0 |
| 2020 | $278 | $9,000 | $9,000 | $0 |
Property History
| Date | Event | Price | List to Sale | Price per Sq Ft |
|---|---|---|---|---|
| 11/20/2025 11/20/25 | Price Changed | $575,000 | -0.7% | -- |
| 11/06/2025 11/06/25 | For Sale | $579,000 | -- | -- |
Purchase History
| Date | Type | Sale Price | Title Company |
|---|---|---|---|
| Warranty Deed | $426,220 | -- |
Mortgage History
| Date | Status | Loan Amount | Loan Type |
|---|---|---|---|
| Open | $200,000 | New Conventional |
Source: First Multiple Listing Service (FMLS)
MLS Number: 7676619
APN: 08-00065-00-245
- 5029 Watchmans Cove
- 5188 Watchmans Cove
- 5154 Maplewood Ln
- 5623 High Harbor Point
- 5212 Watchmans Cove
- 4955 Flat Creek Rd
- 5209 Byers Rd
- 5227 Byers Rd
- 5130 Jay Creek Rd
- 5127 Jay Creek Rd
- 5245 Flat Creek Rd
- 5257 Flat Creek Rd
- 4846 Hillstone Dr
- 4713 Ridge Valley Dr
- 4964 Fawnwood Dr
- 4968 Fawnwood Dr
- 4732 Ridge Valley Dr
- 4713 Ridge Valley Dr
- 5125 Fox Den Rd
- 5056 Silver Fox Trail
- 4713 Autumn Rose Trail
- 4708 Fairfax Dr
- 4663 Fullerton Dr
- 4655 Fullerton Dr
- 3983 Hidden River Ln
- 4542 Candlestick Ln
- 1000 Forestview Dr Unit 3316.1411331
- 1000 Forestview Dr Unit 4207.1411327
- 1000 Forestview Dr Unit 4118.1411318
- 1000 Forestview Dr Unit 5204.1411332
- 1000 Forestview Dr Unit 3306.1411320
- 1000 Forestview Dr Unit 4217.1411319
- 1000 Forestview Dr Unit 3317.1411329
- 1000 Forestview Dr Unit 4116.1411321
- 1000 Forestview Dr Unit 2118.1411323
- 1000 Forestview Dr Unit 5402.1411326
- 1000 Forestview Dr Unit 5301.1411328
