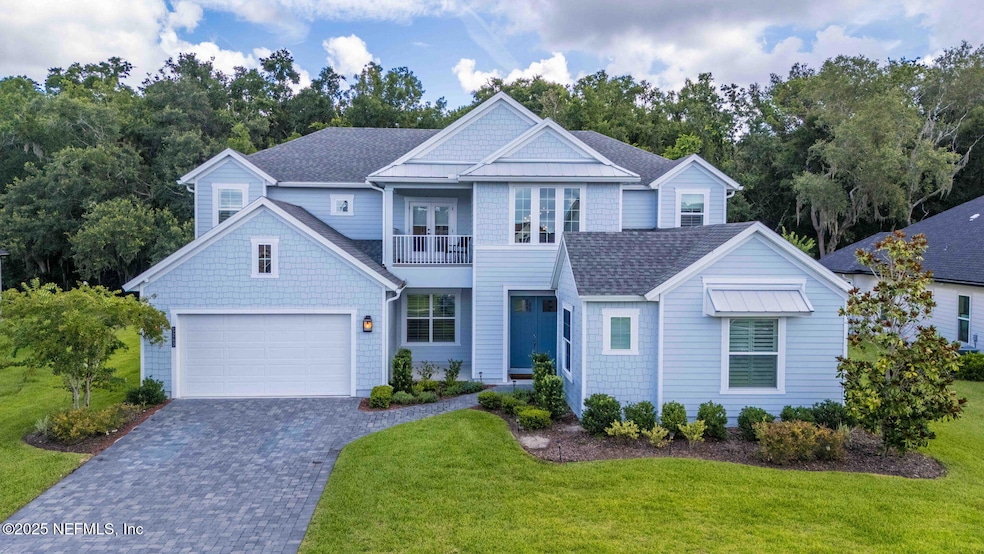
5243 Ostrich Ct Jacksonville, FL 32226
Oceanway NeighborhoodEstimated payment $6,337/month
Highlights
- Fitness Center
- Gated Community
- Open Floorplan
- New Berlin Elementary School Rated A-
- Views of Preserve
- Clubhouse
About This Home
Don't wait for new construction! Now is your chance to own this beautifully upgraded home in Tidewater. With over 4200 sqft, the original floorplan of the Brooke has been upgraded to add a Mother-in-Law Suite on the 1st floor.
Enter the grand foyer with 12 foot ceilings and and open floor plan perfect for entertaining.
Cook in your designer kitchen with floor to ceiling cabinetry, gas cooktop and industrial grade venting.
1st floor also includes the Primary bedroom with an ensuite and walk in closet. Four more bedrooms await on the 2nd floor with one including a private balcony! The open loft allows for an upstairs living room. LVP throughout the bottom with carpet in all bedrooms.
After a long day, relax on your back patio with the privacy of the preserve lot.
This home has so much more to offer. Come see this beauty for yourself!
Listing Agent
KELLER WILLIAMS REALTY ATLANTIC PARTNERS License #3440547 Listed on: 07/19/2025

Home Details
Home Type
- Single Family
Est. Annual Taxes
- $12,995
Year Built
- Built in 2022
Lot Details
- 0.35 Acre Lot
HOA Fees
- $75 Monthly HOA Fees
Parking
- 2 Car Attached Garage
- 4 Carport Spaces
Property Views
- Views of Preserve
- Views of Trees
Home Design
- Traditional Architecture
- Wood Frame Construction
- Shingle Roof
- Vinyl Siding
Interior Spaces
- 4,260 Sq Ft Home
- 2-Story Property
- Open Floorplan
- Vaulted Ceiling
- Ceiling Fan
- Entrance Foyer
Kitchen
- Eat-In Kitchen
- Electric Oven
- Gas Cooktop
- Microwave
- Dishwasher
- Kitchen Island
- Disposal
Flooring
- Carpet
- Tile
- Vinyl
Bedrooms and Bathrooms
- 6 Bedrooms
- Walk-In Closet
- Jack-and-Jill Bathroom
- In-Law or Guest Suite
- Bathtub With Separate Shower Stall
Laundry
- Laundry on lower level
- Dryer
- Washer
Home Security
- Security System Owned
- Smart Thermostat
- Fire and Smoke Detector
Outdoor Features
- Balcony
- Patio
- Front Porch
Schools
- New Berlin Elementary School
- Oceanway Middle School
- First Coast High School
Utilities
- Central Heating and Cooling System
- Electric Water Heater
Listing and Financial Details
- Assessor Parcel Number 1599424650
Community Details
Overview
- Association fees include ground maintenance
- Tidewater Subdivision
Recreation
- Community Basketball Court
- Community Playground
- Fitness Center
- Park
Additional Features
- Clubhouse
- Gated Community
Map
Home Values in the Area
Average Home Value in this Area
Tax History
| Year | Tax Paid | Tax Assessment Tax Assessment Total Assessment is a certain percentage of the fair market value that is determined by local assessors to be the total taxable value of land and additions on the property. | Land | Improvement |
|---|---|---|---|---|
| 2025 | $12,995 | $672,281 | $100,000 | $572,281 |
| 2024 | $12,995 | $673,564 | $100,000 | $573,564 |
| 2023 | $12,834 | $661,410 | $85,000 | $576,410 |
| 2022 | $2,744 | $80,000 | $80,000 | $0 |
| 2021 | $2,452 | $60,000 | $60,000 | $0 |
Property History
| Date | Event | Price | Change | Sq Ft Price |
|---|---|---|---|---|
| 08/08/2025 08/08/25 | Price Changed | $958,000 | -4.0% | $225 / Sq Ft |
| 07/19/2025 07/19/25 | For Sale | $998,000 | +35.8% | $234 / Sq Ft |
| 12/17/2023 12/17/23 | Off Market | $735,073 | -- | -- |
| 05/20/2022 05/20/22 | Sold | $735,073 | +14.3% | $173 / Sq Ft |
| 09/30/2021 09/30/21 | For Sale | $643,210 | -- | $151 / Sq Ft |
| 09/29/2021 09/29/21 | Pending | -- | -- | -- |
Mortgage History
| Date | Status | Loan Amount | Loan Type |
|---|---|---|---|
| Closed | $624,793 | New Conventional |
Similar Homes in Jacksonville, FL
Source: realMLS (Northeast Florida Multiple Listing Service)
MLS Number: 2098400
APN: 159942-4650
- 5136 Creek Crossing Dr
- 5094 Creek Crossing Dr
- 12198 Ridge Crossing Way
- 4933 Shell Creek Trail
- 4879 Shell Creek Trail
- 4975 Shell Creek Trail
- 5214 Clapboard Cove Ct
- Whitestone Plan at Wingate Landing
- Mystique Plan at Wingate Landing
- Ashby Grand Plan at Wingate Landing
- Easley Plan at Wingate Landing
- Ashby Plan at Wingate Landing
- Yorkshire Plan at Wingate Landing
- Easley Grand Plan at Wingate Landing
- Trailside Select Plan at Wingate Landing
- Brooke Plan at Tidewater - Pinnacle Series
- Costa Mesa Plan at Tidewater - Pinnacle Series
- Egret V Plan at Tidewater - Pinnacle Series
- Palos Verdes Plan at Tidewater - Pinnacle Series
- Monica Plan at Tidewater - Pinnacle Series
- 5335 Clapboard Creek Dr
- 4616 Clapboard Crossing Way
- 12444 Coach Light Dr
- 4565 Cedar Point Rd
- 12271 Sacha Rd
- 12419 Jovana Rd
- 12598 Itani Way
- 3995 Emilio Ln
- 12563 Pine Marsh Way
- 12683 Pine Marsh Way
- 12267 Black Walnut Ct
- 12286 Black Walnut Ct
- 12294 Rouen Cove Dr
- 3733 Shiner Dr
- 3616 Alta Lakes Blvd
- 3487 Hickory Landing Ct
- 11598 Walleye Dr
- 3535 Shiner Dr
- 3417 Hickory Hammock Rd
- 3582 White Cow Ct






