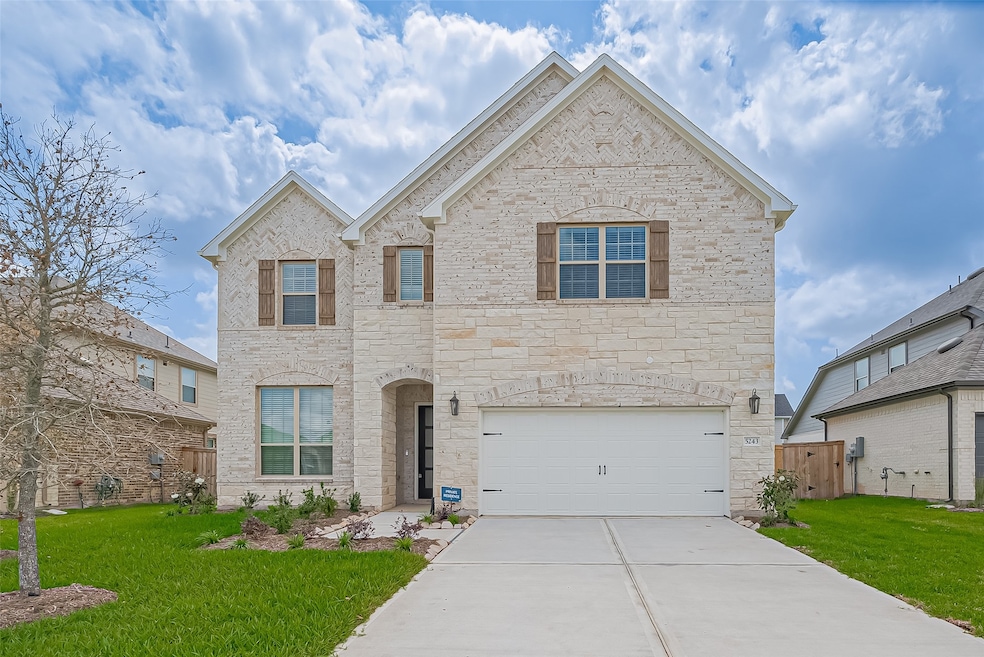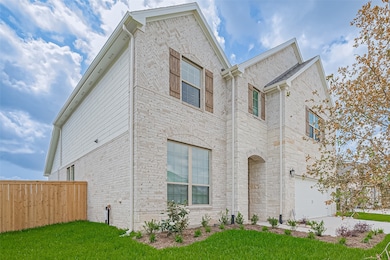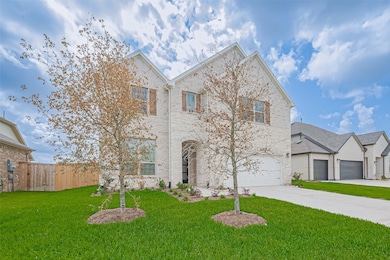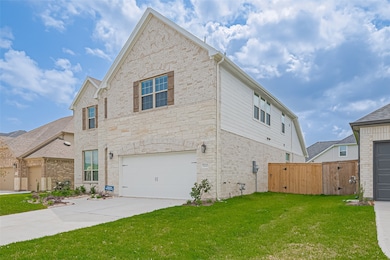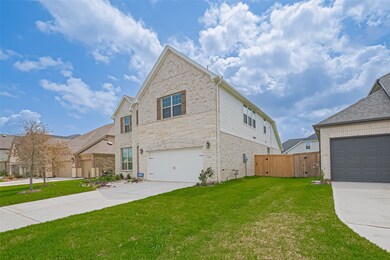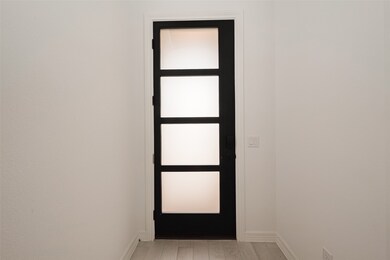5243 Trenton Arbor Ln Richmond, TX 77469
Highlights
- Tennis Courts
- Deck
- Engineered Wood Flooring
- New Construction
- Traditional Architecture
- Hollywood Bathroom
About This Home
A stunning new residence designed for modern living.This home features an open-concept layout that seamlessly integrates the kitchen,dining, and living areas, providing a versatile space for both everyday living and entertaining.The gourmet kitchen is equipped with a spacious island, a walk-in pantry, and ample cabinetry, ideal for intimate dinners or larger gatherings. With five bedrooms and 4.5 baths, this home comfortably accommodates a large group, with the second bedroom on the main floor easily convertible to a study. The upstairs game room serves as an excellent venue for game or movie nights. Enjoy outdoor living on the covered back patio, overlooking serene lake views. Arabella on the Prairie is situated along the I-69 corridor in Richmond, just moments from SH 36.Residents benefit from resort-style amenities, including a pool, event lawn, and recreation center, fostering a close-knit community atmosphere. Experience a vibrant lifestyle at Arabella on the Prairie.
Home Details
Home Type
- Single Family
Est. Annual Taxes
- $925
Year Built
- Built in 2025 | New Construction
Lot Details
- Sprinkler System
Parking
- 2 Car Attached Garage
Home Design
- Traditional Architecture
Interior Spaces
- 2,945 Sq Ft Home
- 2-Story Property
- High Ceiling
- Window Treatments
- Entrance Foyer
- Family Room Off Kitchen
- Breakfast Room
- Dining Room
- Game Room
- Utility Room
- Washer and Gas Dryer Hookup
Kitchen
- Walk-In Pantry
- Electric Oven
- Gas Cooktop
- Microwave
- Dishwasher
- Kitchen Island
- Disposal
Flooring
- Engineered Wood
- Carpet
- Tile
Bedrooms and Bathrooms
- 5 Bedrooms
- En-Suite Primary Bedroom
- Double Vanity
- Hollywood Bathroom
- Separate Shower
Home Security
- Security System Leased
- Fire and Smoke Detector
- Fire Sprinkler System
Outdoor Features
- Tennis Courts
- Deck
- Patio
Schools
- Adriane Mathews Gray Elementary School
- Wright Junior High School
- Randle High School
Utilities
- Central Heating and Cooling System
- Heating System Uses Gas
- No Utilities
Listing and Financial Details
- Property Available on 4/24/25
- Long Term Lease
Community Details
Overview
- Arabella On The Prairie Subdivision
Recreation
- Community Pool
Pet Policy
- Call for details about the types of pets allowed
- Pet Deposit Required
Map
Source: Houston Association of REALTORS®
MLS Number: 52628121
APN: 1143-02-001-0370-901
- 7026 Glennwick Grove Ln
- 6915 Glennwick Grove Ln
- 6911 Harvest Colony Ln
- 6914 Glennwick Grove Ln
- 5218 Mulberry Thicket Trail
- 6906 Harvest Colony Ln
- 5214 Mulberry Thicket Trail
- 5238 Oakland Bluff Ln
- 6910 Ivory Sedge Trail
- Keller Plan at Arabella on the Prairie - The Premier Series
- Independence Plan at Arabella on the Prairie - The Classic Series
- Granville Plan at Arabella on the Prairie - The Classic Series
- Emory Plan at Arabella on the Prairie - The Premier Series
- Sweetwater Plan at Arabella on the Prairie - The Premier Series
- Enloe Plan at Arabella on the Prairie - The Classic Series
- Dinero Plan at Arabella on the Prairie - The Classic Series
- Beaumont Plan at Arabella on the Prairie - The Premier Series
- Morgan Plan at Arabella on the Prairie - The Classic Series
- Arlington Plan at Arabella on the Prairie - The Premier Series
- Orchard Plan at Arabella on the Prairie - The Premier Series
- 7015 Harvest Colony Ln
- 6814 Arabella Lakes Dr
- 5122 Juniper Lagoon Ln
- 6626 Poplar Rose Ct
- 4918 Alder Bend Ln
- 6823 Clover Walk Ln
- 5418 Tuck Trail
- 4719 Arborvine Ct
- 7818 Eagle Creek Ln
- 4606 Wheatstone Ct
- 6306 Highland Trail Dr
- 7927 Elk Grove Ln
- 6906 Lost Timber Ln
- 4106 Falling Trace Ln
- 7114 Sunrise Hill Ln
- 4324 Russet Elm Ln
- 8310 Powerline Rd
- 7418 Elm Landing Ln
- 3822 Enclave Mist Ln
- 6815 Dolan Bluff Ln
