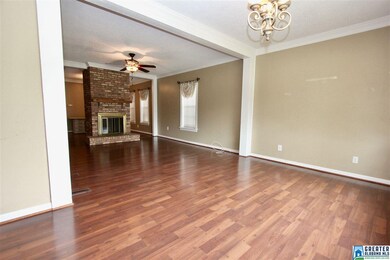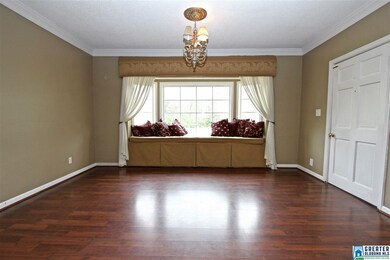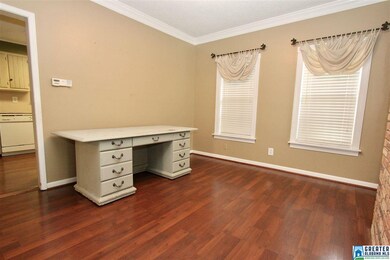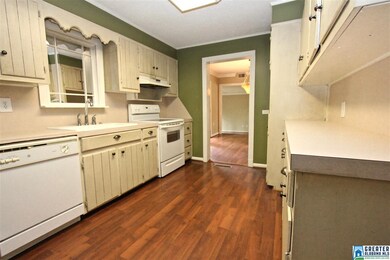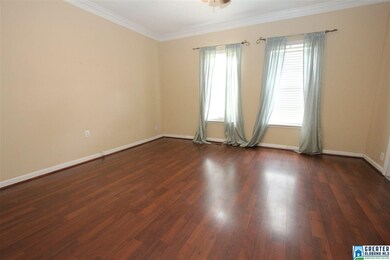
5244 Charles Hamilton Rd Mc Calla, AL 35111
Highlights
- Barn
- 3.14 Acre Lot
- Family Room with Fireplace
- Horses Allowed On Property
- Deck
- Attic
About This Home
As of March 2023Convenience, Spacious one level living, Acreage, and a Workshop are just a few of the advantages to this beauty! If you have been looking for that perfect home on acreage this is it. Stretch your legs out with over 3 acres of property. In addition to the acreage you can also enjoy the convenience of being minutes from shops, eating, the interstate, and more. Located in the heart of Mccalla this home is a prefect find. The home offers spacious living and is equipped for your family. When you enter the home you are greeted with a spacious living area, 3 large bedrooms, 2 full baths, a formal dining area, and a large entertainment room ready to hold your crew plus many. Entertaining is a breeze with a covered patio, an open patio, a deck off the kitchen, and the acreage readily available to hold a crowd. In addition to the workshop the home also offers attached garage parking. This one checks all the boxes. Don't miss your opportunity to own this perfect find. Welcome Home!
Home Details
Home Type
- Single Family
Est. Annual Taxes
- $2,118
Year Built
- Built in 1923
Lot Details
- 3.14 Acre Lot
- Interior Lot
- Few Trees
Parking
- 2 Car Detached Garage
- 2 Carport Spaces
- Side Facing Garage
- Driveway
- Off-Street Parking
Home Design
- Ridge Vents on the Roof
- Vinyl Siding
- Four Sided Brick Exterior Elevation
Interior Spaces
- 2,482 Sq Ft Home
- 1-Story Property
- Ceiling Fan
- Fireplace Features Masonry
- Gas Fireplace
- Bay Window
- French Doors
- Family Room with Fireplace
- 2 Fireplaces
- Living Room with Fireplace
- Dining Room
- Den
- Workshop
- Crawl Space
- Pull Down Stairs to Attic
Kitchen
- Electric Oven
- Electric Cooktop
- Stove
- Built-In Microwave
- Ice Maker
- Dishwasher
- Laminate Countertops
Flooring
- Laminate
- Tile
Bedrooms and Bathrooms
- 3 Bedrooms
- Split Bedroom Floorplan
- Walk-In Closet
- 2 Full Bathrooms
- Bathtub and Shower Combination in Primary Bathroom
- Linen Closet In Bathroom
Laundry
- Laundry Room
- Laundry on main level
- Washer and Electric Dryer Hookup
Outdoor Features
- Deck
- Porch
Farming
- Barn
- Pasture
Horse Facilities and Amenities
- Horses Allowed On Property
Utilities
- Central Heating and Cooling System
- Heating System Uses Gas
- Electric Water Heater
- Septic Tank
Community Details
- $15 Other Monthly Fees
Listing and Financial Details
- Assessor Parcel Number 43-01-1-000-006.000
Ownership History
Purchase Details
Home Financials for this Owner
Home Financials are based on the most recent Mortgage that was taken out on this home.Purchase Details
Home Financials for this Owner
Home Financials are based on the most recent Mortgage that was taken out on this home.Purchase Details
Home Financials for this Owner
Home Financials are based on the most recent Mortgage that was taken out on this home.Similar Homes in the area
Home Values in the Area
Average Home Value in this Area
Purchase History
| Date | Type | Sale Price | Title Company |
|---|---|---|---|
| Warranty Deed | $284,000 | -- | |
| Warranty Deed | $182,000 | -- | |
| Survivorship Deed | $165,000 | -- |
Mortgage History
| Date | Status | Loan Amount | Loan Type |
|---|---|---|---|
| Open | $278,856 | FHA | |
| Previous Owner | $240,000 | New Conventional | |
| Previous Owner | $174,975 | New Conventional | |
| Previous Owner | $169,600 | New Conventional | |
| Previous Owner | $163,800 | New Conventional | |
| Previous Owner | $180,000 | Unknown | |
| Previous Owner | $132,000 | Purchase Money Mortgage | |
| Previous Owner | $100,000 | Unknown | |
| Closed | $24,750 | No Value Available |
Property History
| Date | Event | Price | Change | Sq Ft Price |
|---|---|---|---|---|
| 03/01/2023 03/01/23 | Sold | $284,000 | -2.0% | $114 / Sq Ft |
| 11/20/2022 11/20/22 | For Sale | $289,900 | +59.3% | $117 / Sq Ft |
| 05/20/2019 05/20/19 | Sold | $182,000 | -4.2% | $73 / Sq Ft |
| 04/05/2019 04/05/19 | For Sale | $190,000 | -- | $77 / Sq Ft |
Tax History Compared to Growth
Tax History
| Year | Tax Paid | Tax Assessment Tax Assessment Total Assessment is a certain percentage of the fair market value that is determined by local assessors to be the total taxable value of land and additions on the property. | Land | Improvement |
|---|---|---|---|---|
| 2024 | $1,163 | $50,220 | -- | -- |
| 2022 | $1,071 | $22,540 | $6,860 | $15,680 |
| 2021 | $925 | $19,510 | $6,860 | $12,650 |
| 2020 | $1,266 | $20,180 | $6,860 | $13,320 |
| 2019 | $2,022 | $40,360 | $0 | $0 |
| 2018 | $2,118 | $42,280 | $0 | $0 |
| 2017 | $981 | $20,640 | $0 | $0 |
| 2016 | $952 | $20,060 | $0 | $0 |
| 2015 | $952 | $20,060 | $0 | $0 |
| 2014 | $1,111 | $19,320 | $0 | $0 |
| 2013 | $1,111 | $22,180 | $0 | $0 |
Agents Affiliated with this Home
-
Kelli Sale
K
Seller's Agent in 2023
Kelli Sale
LAH Sotheby's International Re
(205) 515-6257
1 in this area
23 Total Sales
-
N
Buyer's Agent in 2023
NonMLSmember MEMBER
NON VALLEYMLS OFFICE
-
N
Buyer's Agent in 2023
NonMLS MEMBER
NON NALMLS OFFICE
-
Gene Darden

Seller's Agent in 2019
Gene Darden
Real Broker LLC
(205) 426-1113
2 in this area
119 Total Sales
Map
Source: Greater Alabama MLS
MLS Number: 845938
APN: 43-00-01-1-000-006.000
- 6190 Cathwick Dr
- 6424 Cheshire Cove Dr
- 6039 Cathwick Dr
- 6094 Old Tuscaloosa Hwy
- 5634 Cheshire Cove Place
- 6149 Townley Ct
- 6134 Townley Ct
- 6106 Townley Ct
- 6094 Townley Ct
- 6038 Townley Ct
- 22100 Cove Ln
- 22101 Cove Ln
- 22105 Cove Ln
- 22109 Cove Ln
- 22113 Cove Ln
- 221217 Cove Ln
- 22125 Cove Ln
- 22129 Cove Ln
- 22124 Cove Ln
- 22120 Cove Ln


