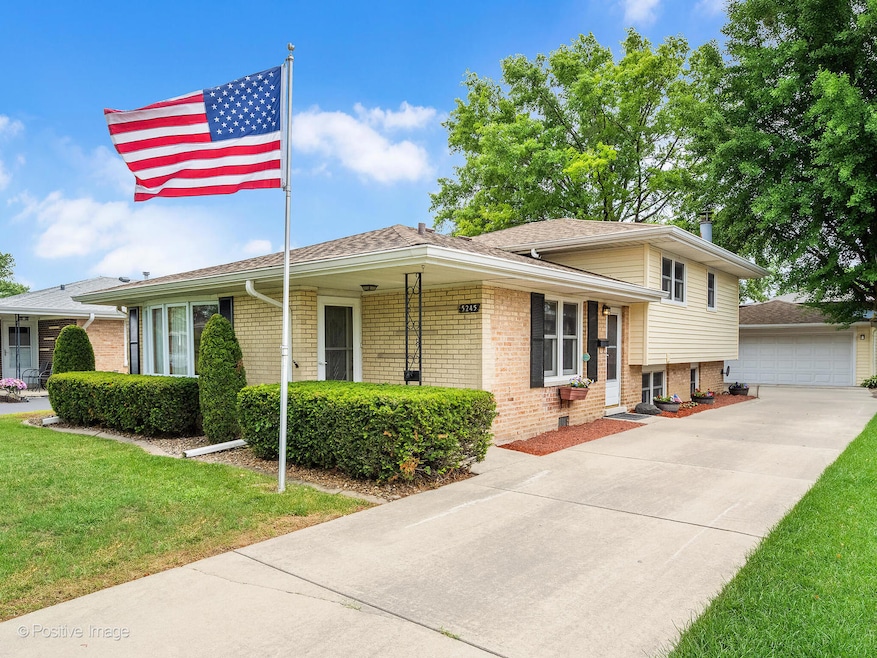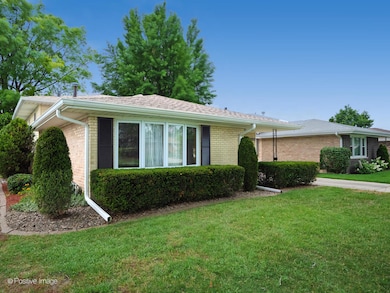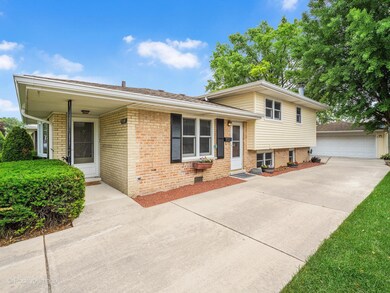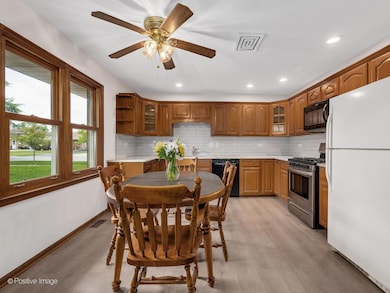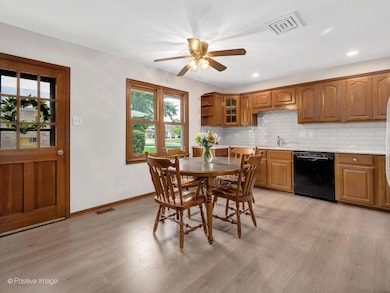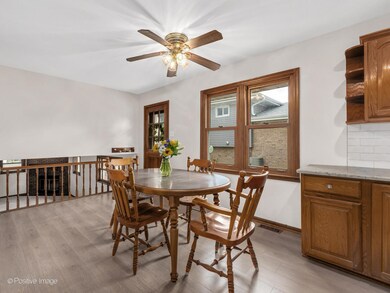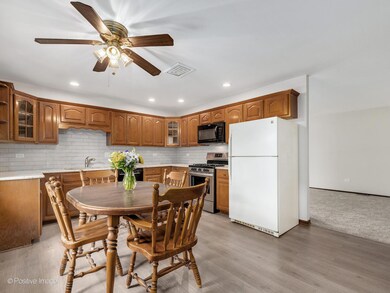
5245 137th Place Crestwood, IL 60445
Estimated payment $2,285/month
Highlights
- Landscaped Professionally
- Lower Floor Utility Room
- Laundry Room
- Deck
- Living Room
- Entrance Foyer
About This Home
Rare opportunity to live in a Fantastic neighborhood within half a mile to Crestwood Recreation & Wellness Center Center, Library & Nathan Hale K-8 School. Well maintained and loved home for over 50 years. This updated 1,830sqft home offers 3 Bedrooms, 2 Full Bathrooms, Family Room, Large sealed crawl space & 2 1/2 car detached garage. FRESHLY PAINTED INTERIOR, NEW CARPET THROUGHOUT, NEW KITCHEN FLOORING & ALL NEW ELECTRICAL OUTLETS. Main level spacious living room with large picture window, sun-filled large eat-in kitchen with updated cabinets, Quartz countertops, ceramic tiled backsplash, new vinyl flooring, ceiling fan and all appliances included. 2nd floor offers spacious primary bedroom with new ceiling fan and double closets, shared renovated bathroom (5 years) 6 /12 Ft dual Quartz vanity, recessed lights, ceramic tub/shower surround, ceramic tile flooring & hallway linen closet. Large 2nd & 3rd bedrooms with new ceiling fans and ample closet space. All new carpet in bedrooms. Lower level offers cozy family room with wood burning with gas start fireplace, Renovated Bathroom (3 yrs) new vanity, walk-in ceramic tile shower & ceramic tile flooring. Large laundry room with utility sink can also be used as an office offering great storage space & tons of cabinets. Additional storage room and full lined crawl space with sump pump. The backyard is great for relaxation or play offering freshly painted deck, 6 person hot tub, green space, professional landscape, beautiful mature trees. Detached 2 1/2 car garage with storage & large side driveway can accommodate 6 plus cars. Roof-2 years, Siding-1 year, Hot water heater-March 2025, HVAC-14 years, Solid Marvin windows-less than 10 years, Air Ducts professionally cleaned. Conveniently located to several parks, Cook County Forest Preserve, shopping, dining and expressways. Not just a great home, a great community and Best Neighbor's Ever! You will want to make this your forever home. Everything working and maintained-sold As-Is.
Home Details
Home Type
- Single Family
Est. Annual Taxes
- $5,113
Year Built
- Built in 1971
Lot Details
- Lot Dimensions are 49x119
- Landscaped Professionally
- Paved or Partially Paved Lot
Parking
- 2.5 Car Garage
- Driveway
- Parking Included in Price
Home Design
- Split Level Home
- Tri-Level Property
- Brick Exterior Construction
- Asphalt Roof
Interior Spaces
- 1,830 Sq Ft Home
- Wood Burning Fireplace
- Fireplace With Gas Starter
- Window Screens
- Entrance Foyer
- Family Room with Fireplace
- Living Room
- Dining Room
- Lower Floor Utility Room
- Finished Basement Bathroom
Kitchen
- Range
- Microwave
- Dishwasher
Flooring
- Carpet
- Vinyl
Bedrooms and Bathrooms
- 3 Bedrooms
- 3 Potential Bedrooms
- 2 Full Bathrooms
- Separate Shower
Laundry
- Laundry Room
- Dryer
- Washer
Outdoor Features
- Deck
Schools
- Nathan Hale Primary Elementary And Middle School
- H L Richards High School (Campus
Utilities
- Central Air
- Heating System Uses Natural Gas
- Lake Michigan Water
Community Details
- Split Level
Listing and Financial Details
- Senior Tax Exemptions
- Homeowner Tax Exemptions
Map
Home Values in the Area
Average Home Value in this Area
Tax History
| Year | Tax Paid | Tax Assessment Tax Assessment Total Assessment is a certain percentage of the fair market value that is determined by local assessors to be the total taxable value of land and additions on the property. | Land | Improvement |
|---|---|---|---|---|
| 2024 | $5,113 | $23,001 | $3,328 | $19,673 |
| 2023 | $4,498 | $23,001 | $3,328 | $19,673 |
| 2022 | $4,498 | $18,666 | $2,874 | $15,792 |
| 2021 | $4,081 | $18,665 | $2,873 | $15,792 |
| 2020 | $4,371 | $18,665 | $2,873 | $15,792 |
| 2019 | $4,174 | $18,422 | $2,571 | $15,851 |
| 2018 | $3,994 | $18,422 | $2,571 | $15,851 |
| 2017 | $4,157 | $18,422 | $2,571 | $15,851 |
| 2016 | $4,656 | $17,536 | $2,268 | $15,268 |
| 2015 | $4,508 | $17,536 | $2,268 | $15,268 |
| 2014 | $4,440 | $17,536 | $2,268 | $15,268 |
| 2013 | $4,974 | $20,587 | $2,268 | $18,319 |
Property History
| Date | Event | Price | Change | Sq Ft Price |
|---|---|---|---|---|
| 06/28/2025 06/28/25 | For Sale | $335,000 | -- | $183 / Sq Ft |
Purchase History
| Date | Type | Sale Price | Title Company |
|---|---|---|---|
| Interfamily Deed Transfer | -- | None Available |
Mortgage History
| Date | Status | Loan Amount | Loan Type |
|---|---|---|---|
| Closed | $16,200 | Credit Line Revolving |
Similar Homes in the area
Source: Midwest Real Estate Data (MRED)
MLS Number: 12397265
APN: 28-04-113-014-0000
- 13911 James Dr Unit 1005
- 5235 James Ln Unit 1202
- 13705 Lawler Ave
- 14000 Waterbury Dr Unit 1002
- 13933 Laramie Ave Unit 214
- 13513 Loomis Ln
- 13515 Le Claire Ave Unit 55
- 14001 James Dr Unit 704
- 14001 James Dr Unit 703
- 5400 135th St Unit 5406
- 5400 135th St Unit 5404
- 5400 135th St
- 14015 James Dr Unit 523
- 14028 Laramie Ave Unit 1719
- 13950 E Leamington Dr Unit 209
- 13935 Le Claire Ave Unit 307
- 13935 Le Claire Ave Unit 306
- 5333 Waterbury Way Unit 506A
- 5204 Midlothian Turnpike Unit 222
- 13706 Crestview Ct
