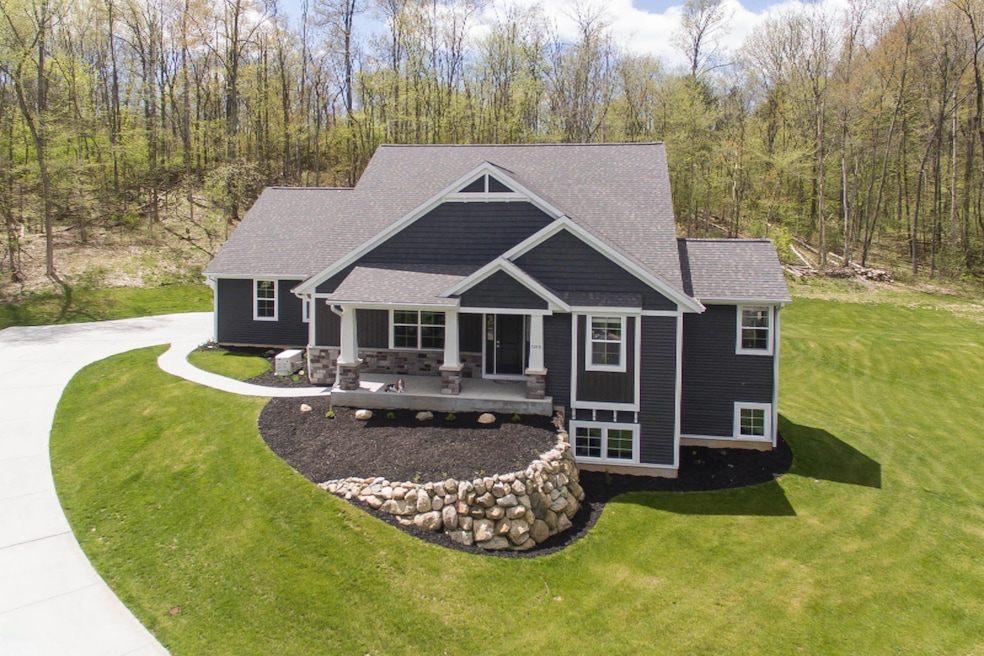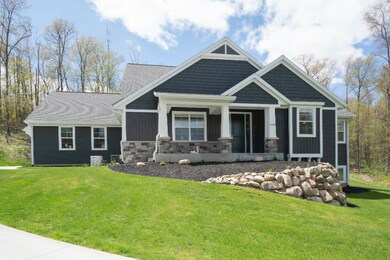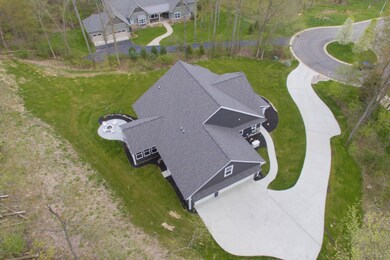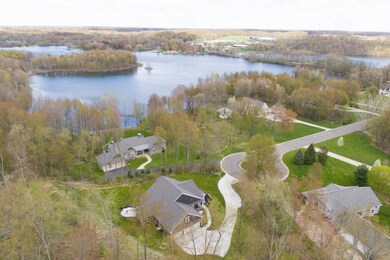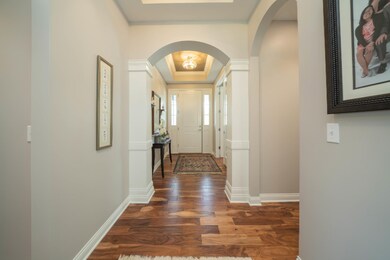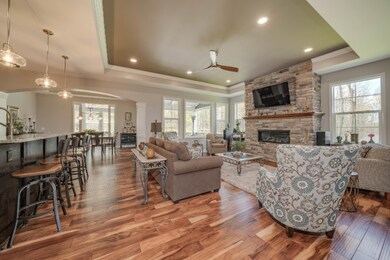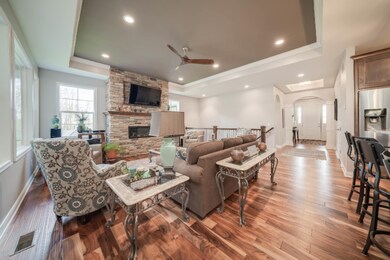
5245 Forest River Way Kalamazoo, MI 49009
Estimated Value: $702,459 - $866,000
Highlights
- 54 Feet of Waterfront
- Deck
- Wood Flooring
- 1.58 Acre Lot
- Living Room with Fireplace
- Main Floor Bedroom
About This Home
As of August 2020Stunning custom built ranch home w/ frontage on Rockwood lake! This 2 yr old home features an abundance of charm, character, & upgraded features! Welcoming front foyer w/ gorgeous hardwood floors throughout. Easy access to main flr den. If you love to entertain you'll love the gourmet kitchen overlooking into the great room featuring tray ceiling w/ crown molding & beautiful stone gas frpl. The kitchen is highlighted by hickory cabinetry, granite counters, large center island w/ snack bar, tile backsplash, w/in pantry, & SS appl. Spacious dining room w/ access to outdoor covered composite deck. Lovely sun room w/ cathedral ceiling & access to back patio. Huge mud rm/laundry. Main flr master suite w/ full bath offering heated floors, large tile shower & double vanity w/ granite counters. Also additional 2nd bd w/ private full bath on main level. Don't miss out on the amazing finished lower level w/out! Perfect for entertaining, visiting friends or family, or just need that extra space to get away for peace and quiet! Spacious rec room w/ gas frpl and separate pool table/game room. Additional 3 bedrooms w/ daylight windows, 2 full baths w/ granite counters plus an additional laundry area. Great storage! Extra features include 3 car insulated garage with access to pull down attic storage, generac generator, firepit area, recessed lighting on exterior of home, beautiful landscaping, and trail leading to water frontage. BONUS - Seller will pay $1,000 buy in fee at closing! No additional HOA fees!
Last Agent to Sell the Property
Chuck Jaqua, REALTOR License #6501279549 Listed on: 05/10/2020

Last Buyer's Agent
Lisa Faber
Century 21 Welty-Farrell
Home Details
Home Type
- Single Family
Est. Annual Taxes
- $8,901
Year Built
- Built in 2018
Lot Details
- 1.58 Acre Lot
- Lot Dimensions are 70 x 979
- 54 Feet of Waterfront
- Cul-De-Sac
- Sprinkler System
Parking
- 3 Car Attached Garage
- Garage Door Opener
Home Design
- Brick or Stone Mason
- Composition Roof
- Vinyl Siding
- Stone
Interior Spaces
- 3,810 Sq Ft Home
- 1-Story Property
- Ceiling Fan
- Gas Log Fireplace
- Mud Room
- Living Room with Fireplace
- 2 Fireplaces
- Recreation Room with Fireplace
Kitchen
- Eat-In Kitchen
- Range
- Microwave
- Dishwasher
- Kitchen Island
- Snack Bar or Counter
Flooring
- Wood
- Ceramic Tile
Bedrooms and Bathrooms
- 5 Bedrooms | 2 Main Level Bedrooms
Laundry
- Laundry on main level
- Dryer
- Washer
Basement
- Walk-Out Basement
- Basement Fills Entire Space Under The House
- Natural lighting in basement
Accessible Home Design
- Accessible Bedroom
Outdoor Features
- Water Access
- No Wake Zone
- Deck
- Patio
Utilities
- Forced Air Heating and Cooling System
- Heating System Uses Natural Gas
- Power Generator
- Water Softener is Owned
- Septic System
Ownership History
Purchase Details
Home Financials for this Owner
Home Financials are based on the most recent Mortgage that was taken out on this home.Purchase Details
Home Financials for this Owner
Home Financials are based on the most recent Mortgage that was taken out on this home.Similar Homes in Kalamazoo, MI
Home Values in the Area
Average Home Value in this Area
Purchase History
| Date | Buyer | Sale Price | Title Company |
|---|---|---|---|
| Seiler Gregory A | $605,000 | Devon Title Co | |
| Penn Jason A | $75,000 | Ask Services Inc |
Mortgage History
| Date | Status | Borrower | Loan Amount |
|---|---|---|---|
| Open | Seiler Gregory A | $405,000 | |
| Previous Owner | Penn Jason | $539,549 |
Property History
| Date | Event | Price | Change | Sq Ft Price |
|---|---|---|---|---|
| 08/25/2020 08/25/20 | Sold | $605,000 | -6.9% | $159 / Sq Ft |
| 07/11/2020 07/11/20 | Pending | -- | -- | -- |
| 05/10/2020 05/10/20 | For Sale | $650,000 | +766.7% | $171 / Sq Ft |
| 02/13/2017 02/13/17 | Sold | $75,000 | -5.1% | -- |
| 02/05/2017 02/05/17 | Pending | -- | -- | -- |
| 01/26/2011 01/26/11 | For Sale | $79,000 | -- | -- |
Tax History Compared to Growth
Tax History
| Year | Tax Paid | Tax Assessment Tax Assessment Total Assessment is a certain percentage of the fair market value that is determined by local assessors to be the total taxable value of land and additions on the property. | Land | Improvement |
|---|---|---|---|---|
| 2024 | $2,927 | $309,300 | $0 | $0 |
| 2023 | $2,791 | $276,200 | $0 | $0 |
| 2022 | $11,129 | $247,500 | $0 | $0 |
| 2021 | $10,638 | $239,800 | $0 | $0 |
| 2020 | $9,384 | $229,800 | $0 | $0 |
| 2019 | $8,899 | $214,600 | $0 | $0 |
| 2018 | $726 | $17,500 | $0 | $0 |
| 2017 | $0 | $17,500 | $0 | $0 |
| 2016 | -- | $10,400 | $0 | $0 |
| 2015 | -- | $10,400 | $10,400 | $0 |
| 2014 | -- | $10,400 | $0 | $0 |
Agents Affiliated with this Home
-
Lisa Faber
L
Seller's Agent in 2020
Lisa Faber
Chuck Jaqua, REALTOR
(800) 959-0759
23 in this area
334 Total Sales
-
Holly Hollett

Seller's Agent in 2017
Holly Hollett
Chuck Jaqua, REALTOR
9 in this area
120 Total Sales
-
David Roberts
D
Buyer's Agent in 2017
David Roberts
Keller Williams Kalamazoo Market Center
(269) 324-3600
1 Total Sale
Map
Source: Southwestern Michigan Association of REALTORS®
MLS Number: 20015377
APN: 05-01-225-012
- 4132 Winding Way
- 3536 Westhaven Trail Unit site 42
- 3625 Westhaven Trail Unit 54
- 3557 Westhaven Trail Unit 52
- 4763 Weston Ave
- 3598 Northfield Trail Unit 31
- 3472 Westhaven Trail Unit 43
- 3591 Westhaven Trail Unit 53
- 3621 Northview Dr
- 2618 N Drake Rd
- 5339 Harborview Pass
- 5405 Harborview Pass
- 2637 Piers End Ln
- 2681 W Port Dr
- 2696 Stone Valley Ln
- 3508 Meadowcroft Ave
- 3420 Northview Dr
- 2482 Piers End Ct
- 3153 Meadowcroft Ln
- 2223 Cumberland St
- 5245 Forest River Way
- 5206 Forest River Way
- 5211 Forest River Way
- 5236 Forest River Way
- 5081 Forest River Way Unit 6
- 5300 W G Ave
- 5284 W G Ave
- 5080 Forest River Way Unit 5
- 5340 W G Ave
- 5340 W G Ave
- 5270 W G Ave
- 5061 Forest River Way
- 5061 Forest River Way
- 5062 Forest River Way Unit 4
- 5376 W G Ave
- 5376 W G Ave
- 5303 W G Ave
- 5388 W G Ave
- 5043 Forest River Way
- 5043 Forest River Way Unit 8
