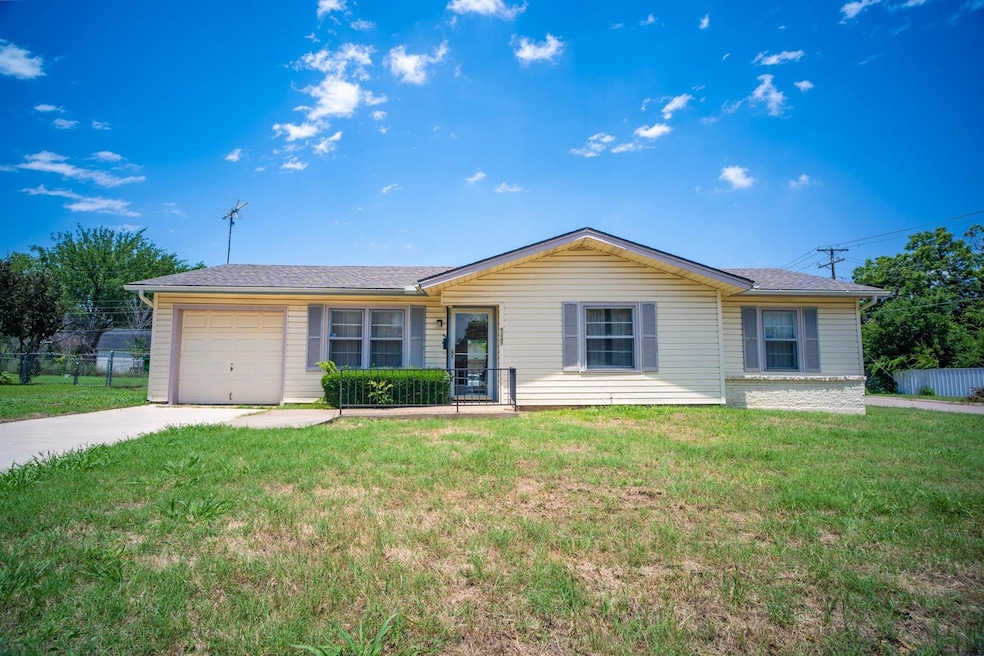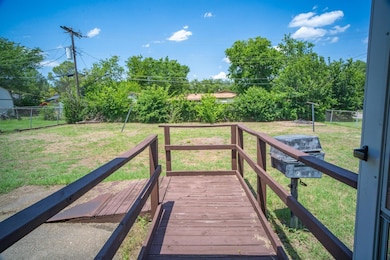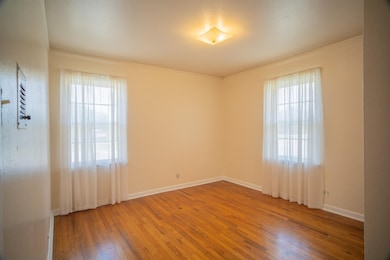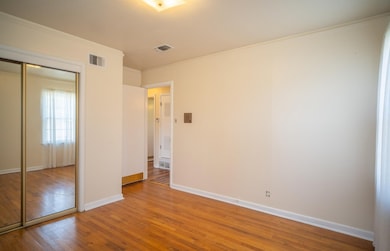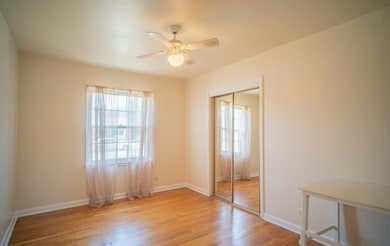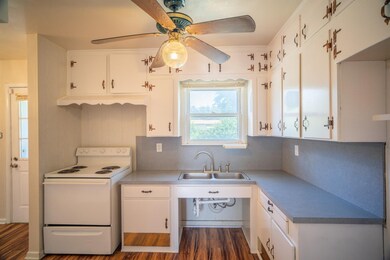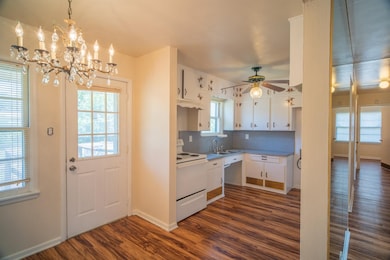
5245 Ira St N Haltom City, TX 76117
Estimated payment $1,461/month
Highlights
- Traditional Architecture
- 1 Car Attached Garage
- Accessible Approach with Ramp
- Corner Lot
- Eat-In Kitchen
- Accessible Doors
About This Home
Cute large corner lot home in Haltom City ready to move in. This home is 3 bedroom, one full bath, handicap accessible and is being sold as is. Wood floors through out the home. Come take a look to see how you can make it into your dream home.
Listing Agent
JPAR Fort Worth Brokerage Phone: 972-836-9295 License #0720999 Listed on: 07/07/2025

Home Details
Home Type
- Single Family
Est. Annual Taxes
- $2,261
Year Built
- Built in 1958
Lot Details
- 9,583 Sq Ft Lot
- Chain Link Fence
- Corner Lot
Parking
- 1 Car Attached Garage
- Front Facing Garage
- Driveway
Home Design
- Traditional Architecture
- Slab Foundation
- Composition Roof
- Vinyl Siding
Interior Spaces
- 990 Sq Ft Home
- 1-Story Property
- Ceiling Fan
Kitchen
- Eat-In Kitchen
- Electric Oven
- Electric Cooktop
Bedrooms and Bathrooms
- 3 Bedrooms
- 1 Full Bathroom
Accessible Home Design
- Accessible Full Bathroom
- Accessible Kitchen
- Accessible Doors
- Accessible Approach with Ramp
- Accessible Entrance
Schools
- Stowe Elementary School
- Haltom High School
Utilities
- Central Heating and Cooling System
- Cable TV Available
Community Details
- Browning Heights East Subdivision
Listing and Financial Details
- Legal Lot and Block 1 / 55
- Assessor Parcel Number 00334464
Map
Home Values in the Area
Average Home Value in this Area
Tax History
| Year | Tax Paid | Tax Assessment Tax Assessment Total Assessment is a certain percentage of the fair market value that is determined by local assessors to be the total taxable value of land and additions on the property. | Land | Improvement |
|---|---|---|---|---|
| 2024 | $2,261 | $100,000 | $47,812 | $52,188 |
| 2023 | $176 | $194,136 | $47,812 | $146,324 |
| 2022 | $2,740 | $152,341 | $33,469 | $118,872 |
| 2021 | $2,660 | $133,621 | $12,000 | $121,621 |
| 2020 | $2,422 | $114,983 | $12,000 | $102,983 |
| 2019 | $2,254 | $112,146 | $12,000 | $100,146 |
| 2018 | $457 | $75,867 | $12,000 | $63,867 |
| 2017 | $1,918 | $88,093 | $12,000 | $76,093 |
| 2016 | $1,743 | $72,858 | $12,000 | $60,858 |
| 2015 | $513 | $57,000 | $12,400 | $44,600 |
| 2014 | $513 | $57,000 | $12,400 | $44,600 |
Property History
| Date | Event | Price | Change | Sq Ft Price |
|---|---|---|---|---|
| 07/07/2025 07/07/25 | For Sale | $229,900 | -- | $232 / Sq Ft |
Purchase History
| Date | Type | Sale Price | Title Company |
|---|---|---|---|
| Interfamily Deed Transfer | -- | -- |
Similar Homes in Haltom City, TX
Source: North Texas Real Estate Information Systems (NTREIS)
MLS Number: 20960166
APN: 00334464
- 5225 Ira St N
- 5300 Ira St
- 5109 Herrick Ct Unit A-D
- 5109 Roxie St
- 5304 Nadine Dr
- 5120 Nadine Dr
- 5205 Stephanie Dr
- 5428 Sabelle Ln
- 5217 Mack Rd
- 5036 Nadine Dr
- 5428 Stephanie Dr
- 4117 Field St
- 3767 Matson St
- 5413 Jerri Ln
- 4929 Madella St
- 5421 Jerri Ln
- 5029 Jerri Ln
- 5424 Bonnie Wayne St
- 5417 Bonnie Wayne St
- 3557 Rita Ln
- 5300 Ira St N
- 5304 Nadine Dr
- 5408 Mack Rd
- 3925 Georgian Dr
- 4441 Jane Anne St
- 4709 Fellowship St
- 4702 Haltom Rd
- 4704 Haltom Rd
- 5208 Heritage St
- 5148 Heritage St
- 3570 Paramount St
- 5114 Heritage St
- 3501 N Hills Dr
- 4704 Haltom Rd
- 5121 Community St
- 3609 Sheridon Dr
- 5201 Springlake Pkwy
- 3625 Sheridon Dr
- 5370 Springlake Pkwy
- 5301 Springlake Pkwy
