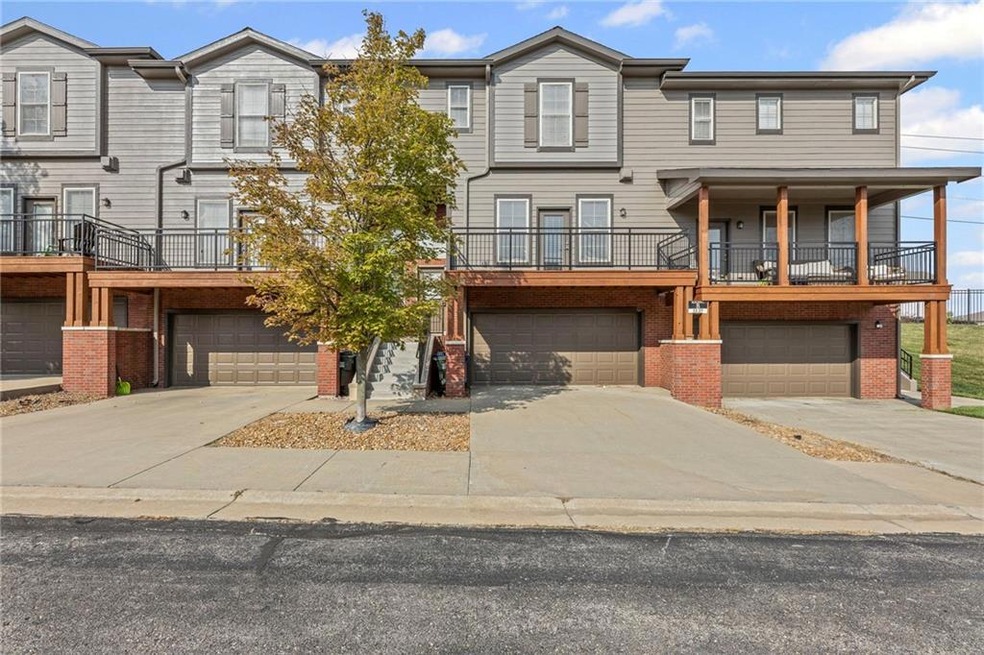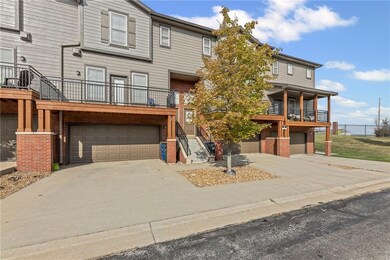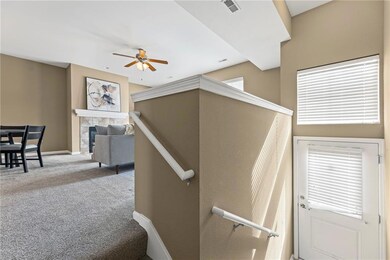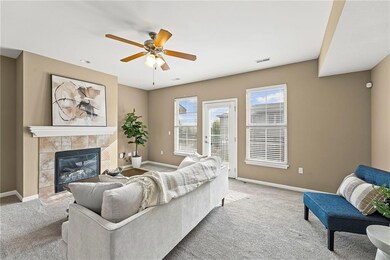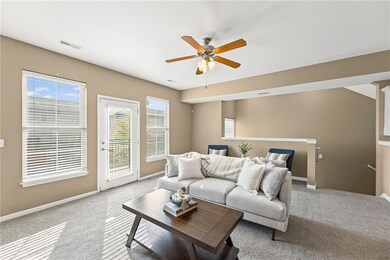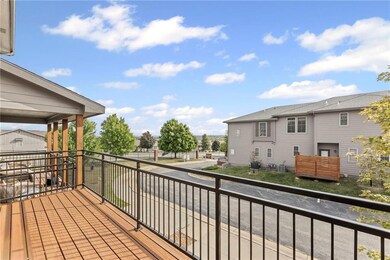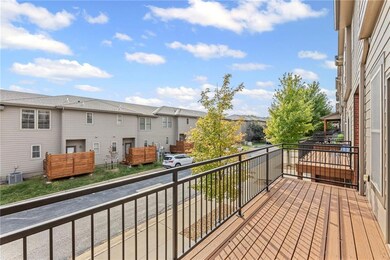5245 Overland Dr Unit A16 Lawrence, KS 66049
West Lawrence NeighborhoodEstimated payment $1,833/month
Highlights
- Traditional Architecture
- Stainless Steel Appliances
- Cedar Closet
- Quail Run Elementary School Rated A-
- 2 Car Attached Garage
- Laundry Room
About This Home
MOVE-IN READY TOWNHOME IN LAWRENCE! Enjoy effortless living in this well-maintained home featuring an open-concept main level designed for comfort and convenience. The spacious living room offers a cozy fireplace and direct access to the front deck—perfect for relaxing or entertaining. The adjoining dining area flows seamlessly into the kitchen, complete with a breakfast bar and walkout to the back deck, ideal for indoor-outdoor dining. A convenient half bath completes the main floor. Upstairs, you’ll find two generous bedrooms, each with its own private en-suite bath and walk-in closet! Bedroom-level laundry adds everyday ease and efficiency. Additional highlights include a rare enclosed 2-car garage, driveway space for two more vehicles, and access to 22 extra guest parking spots—plenty of room for visitors! HOA covers roof maintenance, snow removal, trash, and management, ensuring truly low-maintenance living. Fantastic location with quick access to I-70 and just minutes from shopping, dining, groceries, and more. Come experience easy living in Lawrence—WELCOME HOME! *Pictures of similar unit*
Listing Agent
Keller Williams Realty Partners Inc. Brokerage Phone: 913-907-0760 License #SP00228927 Listed on: 11/13/2025

Co-Listing Agent
Keller Williams Realty Partners Inc. Brokerage Phone: 913-907-0760 License #00243722
Townhouse Details
Home Type
- Townhome
Est. Annual Taxes
- $2,885
Year Built
- Built in 2007
Lot Details
- 4,517 Sq Ft Lot
HOA Fees
- $275 Monthly HOA Fees
Parking
- 2 Car Attached Garage
- Front Facing Garage
Home Design
- Traditional Architecture
- Slab Foundation
- Frame Construction
- Composition Roof
Interior Spaces
- 1,463 Sq Ft Home
- 2-Story Property
- Ceiling Fan
- Family Room with Fireplace
- Combination Dining and Living Room
- Laundry Room
Kitchen
- Dishwasher
- Stainless Steel Appliances
- Wood Stained Kitchen Cabinets
Flooring
- Carpet
- Ceramic Tile
Bedrooms and Bathrooms
- 2 Bedrooms
- Cedar Closet
- Walk-In Closet
Utilities
- Central Air
- Heat Pump System
Community Details
- Association fees include management, roof repair, snow removal, trash
Listing and Financial Details
- Assessor Parcel Number 023-068-28-0-00-00-008.00-0
- $0 special tax assessment
Map
Home Values in the Area
Average Home Value in this Area
Property History
| Date | Event | Price | List to Sale | Price per Sq Ft |
|---|---|---|---|---|
| 11/14/2025 11/14/25 | Pending | -- | -- | -- |
| 11/13/2025 11/13/25 | For Sale | $250,000 | -- | $171 / Sq Ft |
Source: Heartland MLS
MLS Number: 2587612
- 5245 Overland Dr Unit B26
- 5245 Overland Dr Unit D4
- 5204 Fox Chase Dr
- 5204 Foxchase Dr
- 5208 Congressional Place
- 917 Summerfield Place
- 311 Headwaters Dr
- 5117 Harvard Rd
- 1017 Stoneridge Dr
- 237 Landon Ct
- 5714 Silverstone Dr
- 1040 Stone Creek Dr
- 4921 Colonial Way
- 1040 Stonecreek Dr
- 5024 Cedar Grove Way
- 204 Landon Ct
- 320 N White Dr
- 1008 Drum Dr
