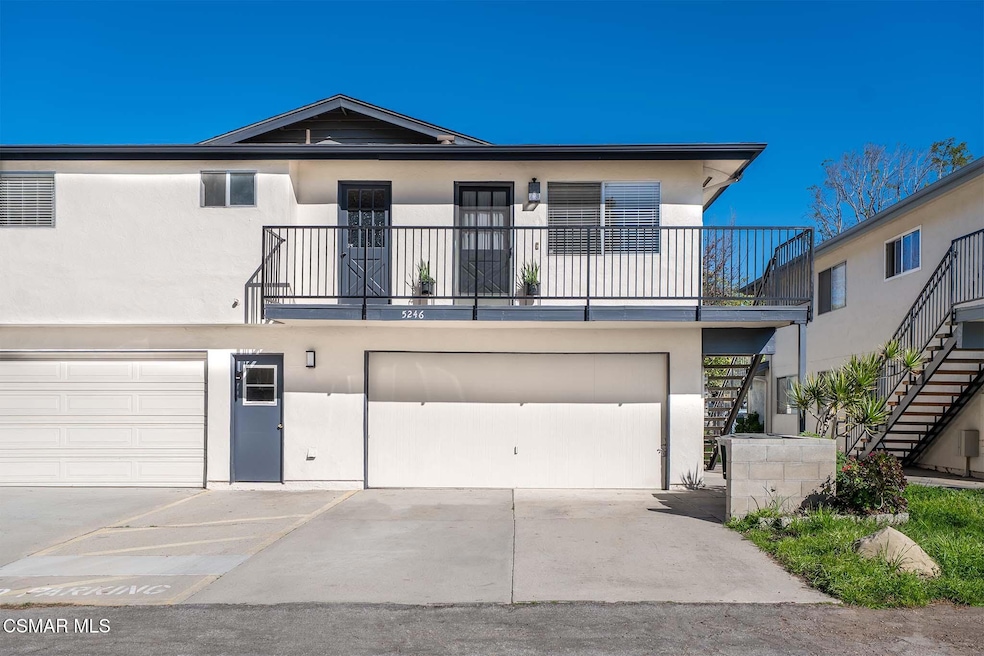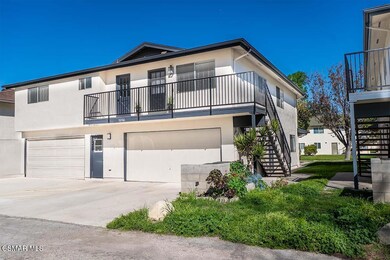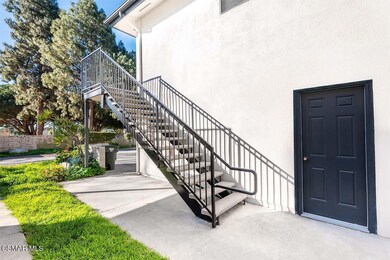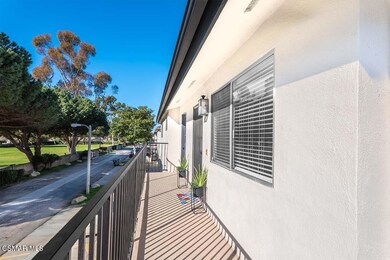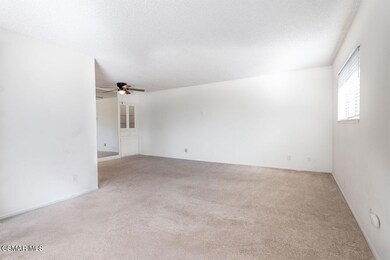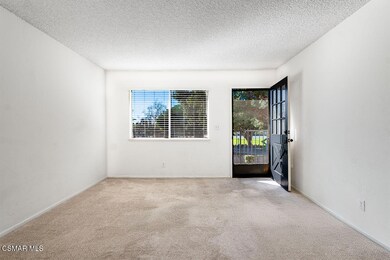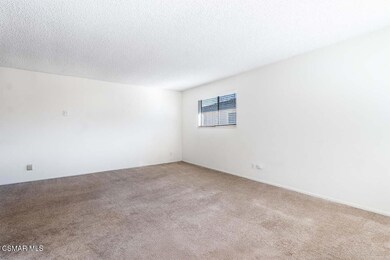
5246 Shenandoah St Ventura, CA 93003
Thille NeighborhoodAbout This Home
As of April 2025This charming top-floor condo features 2 bedrooms and 1 bathroom in a highly desirable area of Ventura. Just 10 minutes from stunning beaches, the freeway, and local shopping, it also offers easy access to Port Hueneme military base, only 20 minutes away.The bright and airy unit boasts picturesque tree top and park views, as well as, pee-a-boo views of the mountains from its elevated position. The primary bedroom includes a spacious closet, while a few recent upgrades add to the home's appeal, including a new oven, a new ceiling fan in the dining area, and a beautiful new vanity and lighting in the bathroom. In addition, there is a shared garage with additional storage space, and community pool and paths.Whether you're a first-time buyer or looking for a great investment opportunity, this condo is a fantastic find!
Last Agent to Sell the Property
Pinnacle Estate Properties, Inc. License #01983858 Listed on: 02/27/2025

Property Details
Home Type
Condominium
Est. Annual Taxes
$4,362
Year Built
1971
Lot Details
0
HOA Fees
$395 per month
Parking
1
Listing Details
- Unit Levels: One
- Property Sub Type: Condominium
- Prop. Type: Residential
- Year Built: 1971
- Entry Level: 1
- Lot Size Acres: 0.06
- Inclusions: All appliances
- Subdivision Name: Villa VTA/Vta Vlg - 2095
- Directions: 101 N exit right to Telephone Rd. Turn right on Saratoga Ave. Left on Shenandoah St. Property is on the left.
- Building Stories: 1
- General Property Information:Zoning2: R-3-3
- Property Info:View: Yes
- Property Info:Pool: Yes
- Property Info:Spa: No
- Property Info:Fireplace: No
- Eating Areas:Dining Area: Yes
- Exterior Construction:Stucco: Yes
- Foundation:Concrete Slab: Yes
- Flooring:Carpet: Yes
- Levels:One: Yes
- Property Info:Entry Floor Number: 1
- Flooring:Linoleum: Yes
- Cooling Type:Ceiling Fan(s): Yes
- Pool Construction:In Ground: Yes
- Rooms:Living Room4: Yes
- Property Info:Senior Community2: No
- Disclosures:CC R: Yes
- Laundry Locations:Laundry Area: Yes
- Appliances Refrigerators: Yes
- Laundry Locations:Community2: Yes
- Security Safety:Carbon Monoxide Detector(s): Yes
- Security Safety:Smoke Detector: Yes
- Windows:DrapesCurtains: Yes
- Patio Features:Patio Open: Yes
- Windows:Window Blinds: Yes
- Rooms:Dining Room: Yes
- Pool Description:Fenced2: Yes
- Rooms:Walk-In Closet2: Yes
- View Type:Park or Green Belt View: Yes
- Other Property Features:Balcony: Yes
- Roofing:Asphalt Shingle: Yes
- View Type:Peek-A-Boo View: Yes
- General Property Information:Property Attached: Yes
- General Property Information:ADU YN2: No
- Special Features: None
- Stories: 1
Interior Features
- Appliances: Garbage Disposal, Refrigerator
- Entry Location: Top Level
- Flooring: Carpet, Linoleum
- Interior Amenities: Walk-In Closet(s)
- Stories: 1
- Private Spa: No
- Accessibility Features: None
- Full Bathrooms: 1
- Total Bedrooms: 2
- Fireplace: No
- Living Area: 903.0
- Window Features: Drapes/Curtains, Window Blinds
- ResoLivingAreaSource: PublicRecords
- Appliances:Garbage Disposal: Yes
- Community Features:Community Mailbox: Yes
- Kitchen Features:Formica Counters: Yes
- Bathroom Features:Shower Over Tub: Yes
- Bedroom Features:Walk-In Closet: Yes
- Other Property Features:End Unit: Yes
- Bathroom Features:Fiberglass Shower: Yes
Exterior Features
- Common Walls: End Unit
- Disclosures: CC & R, Homeowners Association, Property As Is
- Lot Features: Sidewalks
- Pool Features: Association Pool, Fenced
- Pool Private: Yes
- View: Yes
- Construction Type: Stucco
- Exterior Features: Balcony
- Foundation Details: Concrete Slab
- Patio And Porch Features: Patio Open
- Roof: Asphalt Shingle
Garage/Parking
- Parking Features: Garage - 1 Door, Attached
- ParkingSpacesInformationRV: No
- ParkingSpacesInformationTotalGarageSpaces: 1.0
- ParkingSpacesInformationTotalOtherSpaces: 1.0
- Attached Garage: Yes
- Garage Spaces: 1.0
- Parking Type:Garage Attached: Yes
- Parking Type:Garage: Yes
- Parking Type:Garage - 1 Door: Yes
- Parking Features:Driveway - Concrete: Yes
- Parking Type:On Street: Yes
- Parking Type:Parking for Guests: Yes
Utilities
- Cooling: Ceiling Fan(s), None
- Heating Yn: Yes
- Heating: Forced Air
- Laundry Features: Community, Laundry Area, Other
- Security: Carbon Monoxide Detector(s), Smoke Detector
- Heating Type:Forced Air: Yes
- Heating Fuel:Electric3: Yes
Condo/Co-op/Association
- HOAInformationHOA: Yes
- Association Name: Villa Ventura
- Association Phone Number: (805) 658-6222
- Amenities: Maintains Landscape
- Community Features: Community Mailbox
- Senior Community: No
- Association Fee: 395.0
- Association Fee Frequency: Monthly
- Association Name: Villa Ventura
- Phone: 805-658-6222
- Association: Yes
Association/Amenities
- Disclosures:Homeowners Association: Yes
- Pool Description:Association Pool: Yes
- Association Amenities:Maintains Landscape: Yes
- Association Fees Include:Trash Paid: Yes
- Association Fees Include:Earthquake Insurance: Yes
- Association Fees Include:Building Grounds: Yes
- Association Fees Include:Water and Sewer Paid: Yes
Fee Information
- Association Fee Includes: Building & Grounds, Earthquake Insurance, Trash Paid, Water and Sewer Paid
Green Features
Lot Info
- Land Lease: No
- Lot Size Sq Ft: 2613.0
- Parcel #: 1200130315
- ResoLotSizeUnits: SquareFeet
Ownership History
Purchase Details
Home Financials for this Owner
Home Financials are based on the most recent Mortgage that was taken out on this home.Purchase Details
Home Financials for this Owner
Home Financials are based on the most recent Mortgage that was taken out on this home.Purchase Details
Purchase Details
Similar Homes in Ventura, CA
Home Values in the Area
Average Home Value in this Area
Purchase History
| Date | Type | Sale Price | Title Company |
|---|---|---|---|
| Grant Deed | $438,000 | Stewart Title | |
| Grant Deed | $380,000 | First American Title | |
| Interfamily Deed Transfer | -- | None Available | |
| Interfamily Deed Transfer | -- | None Available |
Mortgage History
| Date | Status | Loan Amount | Loan Type |
|---|---|---|---|
| Open | $394,200 | New Conventional | |
| Closed | $0 | VA |
Property History
| Date | Event | Price | Change | Sq Ft Price |
|---|---|---|---|---|
| 04/28/2025 04/28/25 | Sold | $438,000 | -2.7% | $485 / Sq Ft |
| 04/24/2025 04/24/25 | Pending | -- | -- | -- |
| 03/13/2025 03/13/25 | Price Changed | $450,000 | -3.2% | $498 / Sq Ft |
| 02/27/2025 02/27/25 | For Sale | $465,000 | +22.4% | $515 / Sq Ft |
| 06/21/2022 06/21/22 | Sold | $380,000 | -2.3% | $421 / Sq Ft |
| 06/15/2022 06/15/22 | Pending | -- | -- | -- |
| 04/08/2022 04/08/22 | For Sale | $389,000 | -- | $431 / Sq Ft |
Tax History Compared to Growth
Tax History
| Year | Tax Paid | Tax Assessment Tax Assessment Total Assessment is a certain percentage of the fair market value that is determined by local assessors to be the total taxable value of land and additions on the property. | Land | Improvement |
|---|---|---|---|---|
| 2025 | $4,362 | $403,259 | $262,119 | $141,140 |
| 2024 | $4,362 | $395,352 | $256,979 | $138,373 |
| 2023 | $4,313 | $387,600 | $251,940 | $135,660 |
| 2022 | $2,100 | $194,868 | $77,943 | $116,925 |
| 2021 | $2,065 | $191,048 | $76,415 | $114,633 |
| 2020 | $2,047 | $189,091 | $75,633 | $113,458 |
| 2019 | $2,010 | $185,384 | $74,150 | $111,234 |
| 2018 | $1,978 | $181,750 | $72,697 | $109,053 |
| 2017 | $1,942 | $178,187 | $71,272 | $106,915 |
| 2016 | $1,909 | $174,694 | $69,875 | $104,819 |
| 2015 | $1,879 | $172,072 | $68,826 | $103,246 |
| 2014 | $1,854 | $168,704 | $67,479 | $101,225 |
Agents Affiliated with this Home
-
M
Seller's Agent in 2025
Maxine Monina
Pinnacle Estate Properties, Inc.
(818) 294-4365
2 in this area
29 Total Sales
-

Seller's Agent in 2022
Juliet Esquibias
Coldwell Banker Realty
(805) 616-4040
3 in this area
64 Total Sales
Map
Source: Conejo Simi Moorpark Association of REALTORS®
MLS Number: 225000959
APN: 120-0-130-315
- 1424 Zion Way
- 1300 Saratoga Ave Unit 1712
- 1300 Saratoga Ave Unit 306
- 1300 Saratoga Ave Unit 302
- 1300 Saratoga Ave Unit 2204
- 1300 Saratoga Ave Unit 1112
- 1300 Saratoga Ave Unit 805
- 1300 Saratoga Ave Unit 606
- 1300 Saratoga Ave Unit 1201
- 1300 Saratoga Ave Unit 1905
- 1121 Saratoga Ave
- 5046 Shenandoah St
- 1246 Acadia Place
- 1222 Acadia Place
- 5611 Dorsey St
- 5518 Brubeck St
- 152 Verdi Rd Unit 152
- 40 Debussy Ln Unit 40
- 1466 San Simeon Ct Unit 4
- 1255 Seacliff Ct Unit 4
