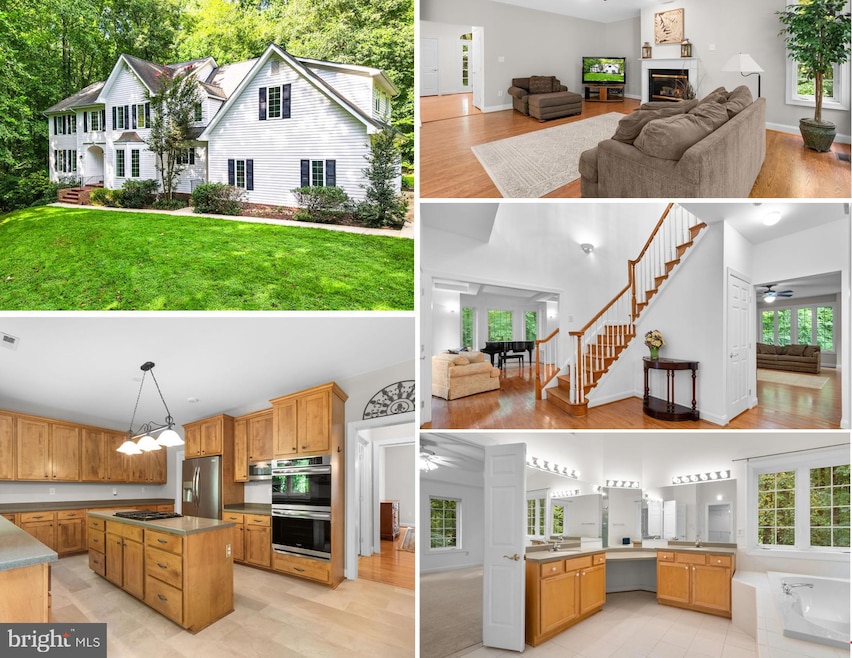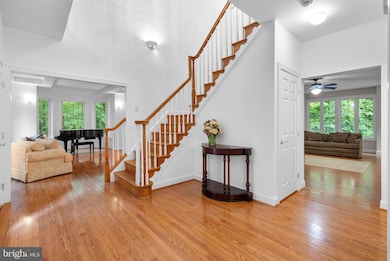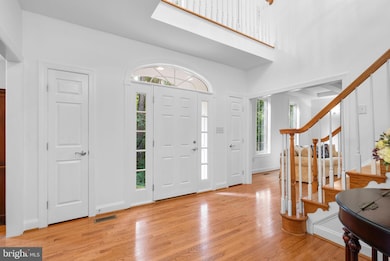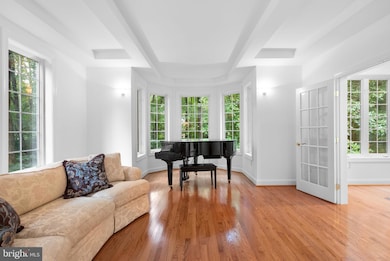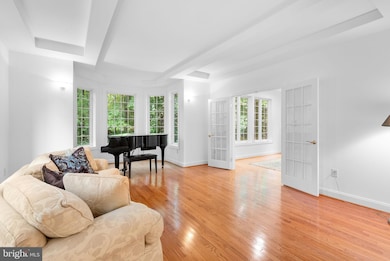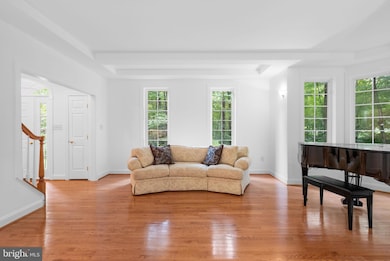5248 Ferry Branch Ln Lothian, MD 20711
Estimated payment $5,338/month
Highlights
- Eat-In Gourmet Kitchen
- Open Floorplan
- Colonial Architecture
- View of Trees or Woods
- Curved or Spiral Staircase
- Wooded Lot
About This Home
Please show for backup. Welcome to 5248 Ferry Branch Lane, a remarkable home tucked away in the serene Lothian countryside. Nestled on a private 1.14 acre setting, this home offers the perfect balance of peace, space, and convenience, making it a true retreat just minutes from everyday necessities. From the moment you arrive, there’s an inviting sense of calm. This tree-lined property is framed by mature trees, giving you space to breathe, relax, and unwind. Whether you’re enjoying morning coffee on the back deck, gardening, or simply taking in the quiet evenings, this is a home that encourages you to slow down and savor the little things. This one owner home was thoughtfully designed with comfort in mind and features a convenient floor plan. A welcoming kitchen, perfect for gatherings, is open to the large family room with propane fireplace and windows overlooking the rear yard. The first floor is also home to a formal dining room, office, living room and the laundry area. An oversized three car, side loading garage provides great convenience and space. Upstairs you will find four bedrooms including a large primary suite and a large recreation / bonus room. The lower level is a large space that can be finished into an in-law or au-pair suite. Every detail, including a back-up generator, showcases quality and care, creating a home that’s as functional as it is inviting. No HOA. Living in Lothian means enjoying the best of both worlds. You’ll have easy access to major commuter routes, putting Annapolis, Washington D.C., and Baltimore within reach, while still savoring the charm of Southern Anne Arundel County’s rolling landscapes. The area offers local farms, equestrian centers, nearby country club and opportunities for outdoor adventures—from hiking and fishing to exploring the nearby Chesapeake Bay. Whether you’re seeking privacy, convenience, or simply a beautiful place to call home, 5248 Ferry Branch Lane offers it all. This is more than just a house—it’s a lifestyle. Make sure you click on the movie icon to see the 3d house tour. Its fantastic!! Full video tour can be seen at:
Home Details
Home Type
- Single Family
Est. Annual Taxes
- $10,263
Year Built
- Built in 2002
Lot Details
- 1.14 Acre Lot
- Rural Setting
- No Through Street
- Level Lot
- Wooded Lot
- Backs to Trees or Woods
- Front Yard
- Property is in excellent condition
Parking
- 3 Car Direct Access Garage
- 6 Driveway Spaces
- Side Facing Garage
Home Design
- Colonial Architecture
- Poured Concrete
- Asphalt Roof
- Vinyl Siding
- Concrete Perimeter Foundation
Interior Spaces
- Property has 3 Levels
- Open Floorplan
- Curved or Spiral Staircase
- Dual Staircase
- Built-In Features
- Tray Ceiling
- Ceiling height of 9 feet or more
- Ceiling Fan
- Skylights
- Recessed Lighting
- Gas Fireplace
- Double Pane Windows
- Family Room Off Kitchen
- Dining Area
- Views of Woods
Kitchen
- Eat-In Gourmet Kitchen
- Butlers Pantry
- Double Oven
- Down Draft Cooktop
- Built-In Microwave
- Extra Refrigerator or Freezer
- Freezer
- Dishwasher
- Stainless Steel Appliances
- Kitchen Island
Flooring
- Wood
- Carpet
- Vinyl
Bedrooms and Bathrooms
- 4 Bedrooms
- En-Suite Bathroom
- Walk-In Closet
- Soaking Tub
- Bathtub with Shower
- Walk-in Shower
Laundry
- Laundry on main level
- Dryer
- Washer
Unfinished Basement
- Walk-Out Basement
- Interior Basement Entry
- Rough-In Basement Bathroom
- Basement Windows
Utilities
- Central Air
- Heat Pump System
- Well
- Electric Water Heater
- On Site Septic
Community Details
- No Home Owners Association
- Running Cedar Subdivision
Listing and Financial Details
- Tax Lot 16
- Assessor Parcel Number 020171190084144
Map
Home Values in the Area
Average Home Value in this Area
Tax History
| Year | Tax Paid | Tax Assessment Tax Assessment Total Assessment is a certain percentage of the fair market value that is determined by local assessors to be the total taxable value of land and additions on the property. | Land | Improvement |
|---|---|---|---|---|
| 2025 | $9,707 | $982,767 | -- | -- |
| 2024 | $9,707 | $902,533 | $0 | $0 |
| 2023 | $9,402 | $822,300 | $181,400 | $640,900 |
| 2022 | $8,806 | $799,933 | $0 | $0 |
| 2021 | $17,275 | $777,567 | $0 | $0 |
| 2020 | $8,436 | $755,200 | $181,400 | $573,800 |
| 2019 | $8,443 | $755,200 | $181,400 | $573,800 |
| 2018 | $7,658 | $755,200 | $181,400 | $573,800 |
| 2017 | $8,049 | $770,800 | $0 | $0 |
| 2016 | -- | $750,133 | $0 | $0 |
| 2015 | -- | $729,467 | $0 | $0 |
| 2014 | -- | $708,800 | $0 | $0 |
Property History
| Date | Event | Price | List to Sale | Price per Sq Ft |
|---|---|---|---|---|
| 10/17/2025 10/17/25 | Price Changed | $849,000 | -5.6% | $203 / Sq Ft |
| 10/01/2025 10/01/25 | Price Changed | $899,000 | -7.7% | $215 / Sq Ft |
| 09/19/2025 09/19/25 | For Sale | $974,500 | -- | $233 / Sq Ft |
Purchase History
| Date | Type | Sale Price | Title Company |
|---|---|---|---|
| Deed | $149,000 | -- |
Mortgage History
| Date | Status | Loan Amount | Loan Type |
|---|---|---|---|
| Closed | -- | No Value Available |
Source: Bright MLS
MLS Number: MDAA2124470
APN: 01-711-90084144
- 5257 Ferry Branch Ln
- 896 Mount Zion Marlboro Rd
- 623 Traveller Ct
- 612 Traveller Ct
- 600 Traveller Ct
- 635 Teton Ct
- 997 Mount Zion Marlboro Rd
- 5292 Moreland Rd
- 674 Teton Dr
- 448 Sarah Anne Dr
- 214 Konrad Morgan Way
- 6009 Timeless Oak Trail
- 6010 Timeless Oak Trail
- 6006 Timeless Oak Trail
- 190 Boones Dr
- 484 Keith Ct
- 460 Sarah Anne Dr
- 263 Konrad Morgan Way
- 1218 Whittington Dr
- 1156 Mount Zion Marlboro Rd
- 1085 Pemberton Ln
- 3812 Saddlebrook Ct
- 17104 Urby Ct
- 4432 Indigo Ln
- 16318 Brooktrail Ct
- 3306 Brookshire Ct
- 16112 Mcconnell Dr
- 1215 Heritage Hills Dr
- 15622 Swanscombe Loop
- 15204 Peerless Ave
- 15412 Finchingfield Way
- 15303 Glastonbury Way
- 0 Buxton Place
- 15116 Hogshead Way
- 2203 Barnstable Dr
- 15444 Symondsbury Way
- 2906 George Hilleary Terrace
- 4906 Colonel Contee Place
- 14643 Colonels Choice
- 4720 Colonel Ashton Place
