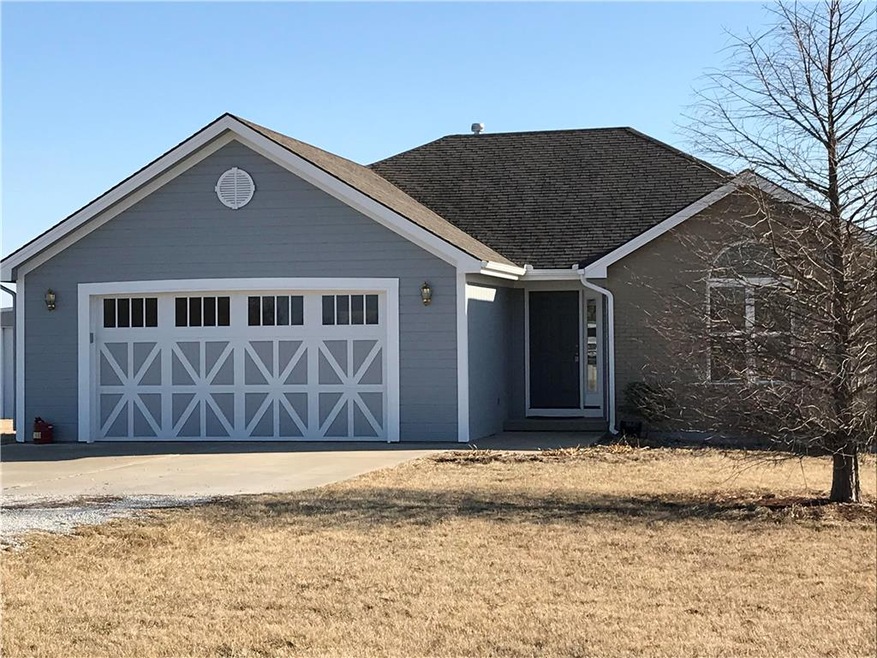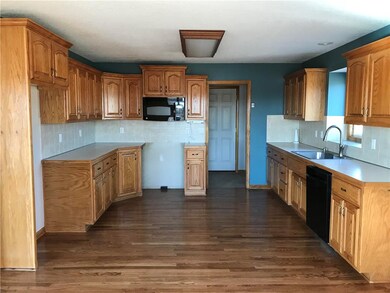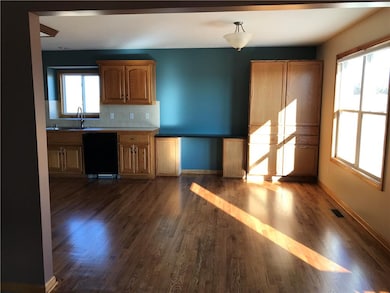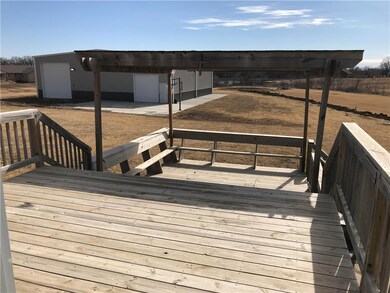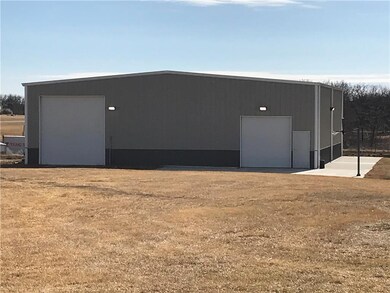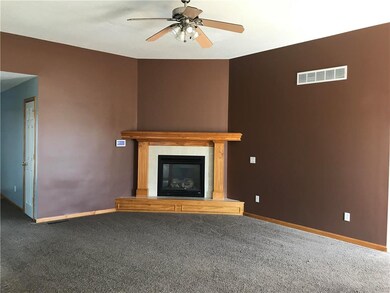
5249 SE 235th St Lathrop, MO 64465
Estimated Value: $469,391 - $470,000
Highlights
- Deck
- Ranch Style House
- Granite Countertops
- Vaulted Ceiling
- Wood Flooring
- Mud Room
About This Home
As of July 2018Move in ready! Spacious 5 bedroom / 3 bath home on 5 acre lot perfect for family that needs room to grow. Home features new a/c unit, refinished wood floor, freshly painted exterior, and storage galore! The 60' x 60' out building gives a whole new meaning to "Man Cave" - must see to appreciate. Fifth bedroom would be perfect to use as a home office. The exterior features out building, two level deck, patio, play set, and fire pit for relaxing at the end of a busy day or partytime. A walk thru of this house will show conveniences such as laundry room off the kitchen and loads of storage. There is a second laundry room in the basement that could be used as a bonus room. Home sits in a quiet neighborhood just off 33 Highway. Bring the kids and pets to your new forever home!
Last Agent to Sell the Property
Platinum Realty LLC License #2007011017 Listed on: 03/07/2018

Last Buyer's Agent
Dawn Pointer Team
RE/MAX Advantage
Home Details
Home Type
- Single Family
Est. Annual Taxes
- $2,301
Year Built
- Built in 2005
Lot Details
- 5 Acre Lot
Parking
- 2 Car Attached Garage
- Front Facing Garage
- Off-Street Parking
Home Design
- Ranch Style House
- Traditional Architecture
- Composition Roof
- Wood Siding
Interior Spaces
- Wet Bar: Vinyl, Built-in Features, Pantry, Wood Floor, All Carpet, Walk-In Closet(s), Shower Only, Shower Over Tub, Double Vanity, Separate Shower And Tub, Carpet, Ceiling Fan(s), Hardwood, Fireplace
- Built-In Features: Vinyl, Built-in Features, Pantry, Wood Floor, All Carpet, Walk-In Closet(s), Shower Only, Shower Over Tub, Double Vanity, Separate Shower And Tub, Carpet, Ceiling Fan(s), Hardwood, Fireplace
- Vaulted Ceiling
- Ceiling Fan: Vinyl, Built-in Features, Pantry, Wood Floor, All Carpet, Walk-In Closet(s), Shower Only, Shower Over Tub, Double Vanity, Separate Shower And Tub, Carpet, Ceiling Fan(s), Hardwood, Fireplace
- Skylights
- Self Contained Fireplace Unit Or Insert
- Gas Fireplace
- Thermal Windows
- Shades
- Plantation Shutters
- Drapes & Rods
- Mud Room
- Family Room
- Living Room with Fireplace
- Sitting Room
- Combination Kitchen and Dining Room
- Laundry on main level
Kitchen
- Granite Countertops
- Laminate Countertops
Flooring
- Wood
- Wall to Wall Carpet
- Linoleum
- Laminate
- Stone
- Ceramic Tile
- Luxury Vinyl Plank Tile
- Luxury Vinyl Tile
Bedrooms and Bathrooms
- 5 Bedrooms
- Cedar Closet: Vinyl, Built-in Features, Pantry, Wood Floor, All Carpet, Walk-In Closet(s), Shower Only, Shower Over Tub, Double Vanity, Separate Shower And Tub, Carpet, Ceiling Fan(s), Hardwood, Fireplace
- Walk-In Closet: Vinyl, Built-in Features, Pantry, Wood Floor, All Carpet, Walk-In Closet(s), Shower Only, Shower Over Tub, Double Vanity, Separate Shower And Tub, Carpet, Ceiling Fan(s), Hardwood, Fireplace
- 3 Full Bathrooms
- Double Vanity
- Bathtub with Shower
Finished Basement
- Walk-Out Basement
- Basement Fills Entire Space Under The House
- Sub-Basement: Other Room, Laundry
Outdoor Features
- Deck
- Enclosed patio or porch
Schools
- Lathrop Elementary School
- Lathrop High School
Utilities
- Forced Air Heating and Cooling System
- Heating System Uses Propane
- Septic Tank
- Lagoon System
Community Details
- Creekwood Estates Subdivision
Listing and Financial Details
- Assessor Parcel Number 16 03.0 06 000 000 002.014
Ownership History
Purchase Details
Similar Homes in Lathrop, MO
Home Values in the Area
Average Home Value in this Area
Purchase History
| Date | Buyer | Sale Price | Title Company |
|---|---|---|---|
| Mcdowell Jason | -- | -- |
Property History
| Date | Event | Price | Change | Sq Ft Price |
|---|---|---|---|---|
| 07/10/2018 07/10/18 | Sold | -- | -- | -- |
| 04/20/2018 04/20/18 | Pending | -- | -- | -- |
| 03/07/2018 03/07/18 | For Sale | $359,900 | -- | -- |
Tax History Compared to Growth
Tax History
| Year | Tax Paid | Tax Assessment Tax Assessment Total Assessment is a certain percentage of the fair market value that is determined by local assessors to be the total taxable value of land and additions on the property. | Land | Improvement |
|---|---|---|---|---|
| 2023 | $2,937 | $41,226 | $6,882 | $34,344 |
| 2022 | $2,694 | $38,304 | $6,882 | $31,422 |
| 2021 | $2,605 | $38,304 | $6,882 | $31,422 |
| 2020 | $2,463 | $35,078 | $6,312 | $28,766 |
| 2019 | $2,435 | $35,078 | $6,312 | $28,766 |
| 2018 | $2,282 | $32,874 | $6,312 | $26,562 |
| 2017 | $2,301 | $32,874 | $6,312 | $26,562 |
| 2016 | $2,323 | $32,874 | $6,312 | $26,562 |
| 2013 | -- | $32,870 | $0 | $0 |
Agents Affiliated with this Home
-
Debbie Blankinship
D
Seller's Agent in 2018
Debbie Blankinship
Platinum Realty LLC
(888) 220-0988
2 Total Sales
-
D
Buyer's Agent in 2018
Dawn Pointer Team
RE/MAX Advantage
Map
Source: Heartland MLS
MLS Number: 2093111
APN: 16-03.0-06-000-000-002.014
- 204 Lynn St
- 3632 SE 228th St
- 509 Whitcomb St
- 908 Short St
- 5126 SE Sioux Dr
- 5126 Sioux Dr
- 5260 SE Fox Run Rd
- Lot 1 NE Brown Rd
- 311 Center St
- 5054 SE Yuma Dr
- 906 Plattsburg St
- 5333 SE Canyon Dr
- 604 Walnut St
- 113 Elm St
- 000 Missouri 116
- 104 Ash St
- 5964 SE Hilltop Rd
- 6095 SE Dittoe Ln
- 0 SE Cannonball Rd Unit HMS2550195
- Lot 2 SE 240th St
- 5249 SE 235th St
- 5229 SE 235th St
- LOT 15 SE 235th St
- LOT 13 SE 235th St
- Lot 15 235th St
- 5213 SE 235th St
- 3838 SE Creekwood Ln
- Lot 8 SE Creekwood Ln
- Lot 11 SE Creekwood Ln
- Lot 9 SE Creekwood Ln
- 0 SE Creekwood Ln Unit 1730580
- 0 SE Creekwood Ln Unit 1794994
- LOT 10 SE Creekwood Ln
- 5017 SE 230th St
- 3999 SE Creekwood Ln
- 4311 SE Creekwood Ln
- 4489 SE Creekwood Ln
- 5009 SE 230th St
- 3789 SE Highway 33
- 4509 SE Creekwood Ln
