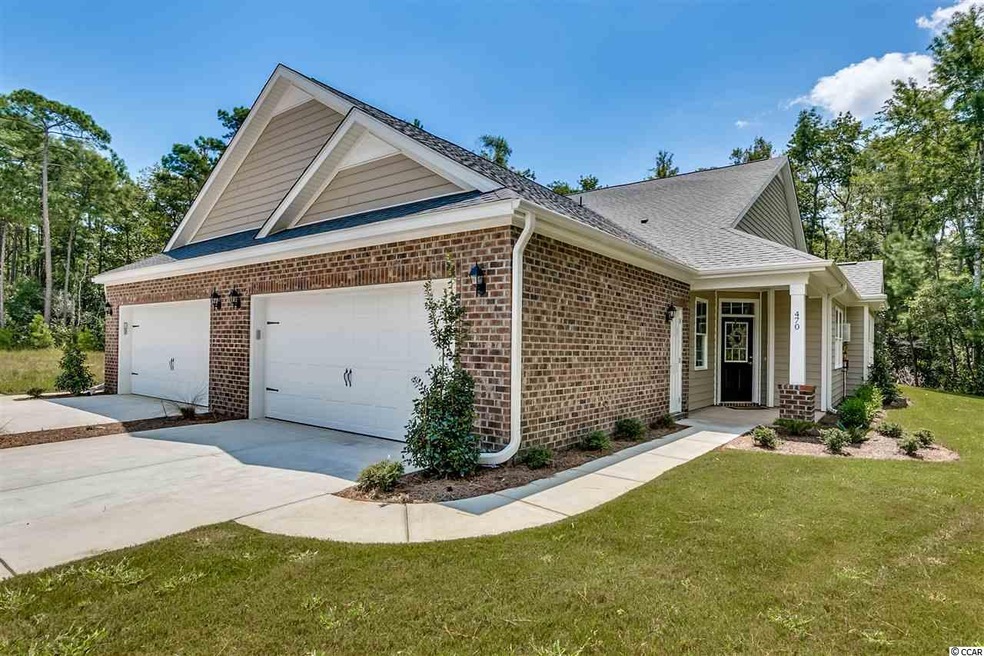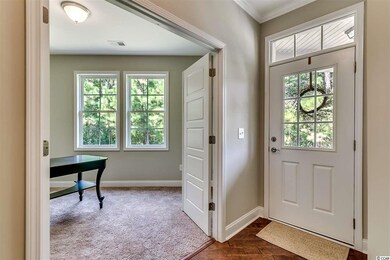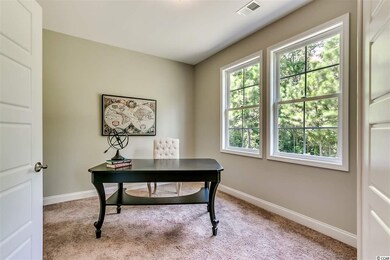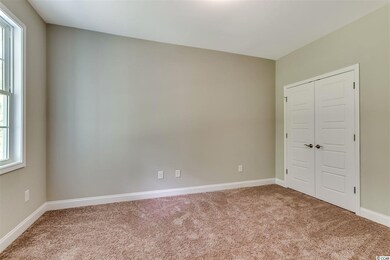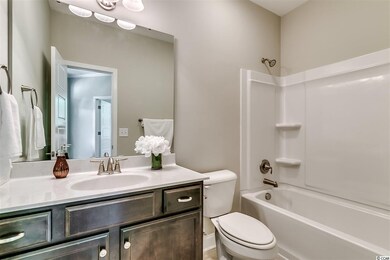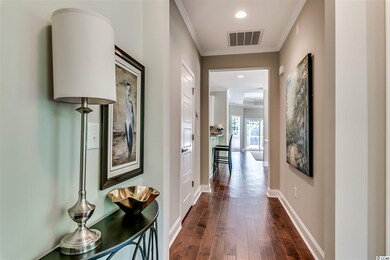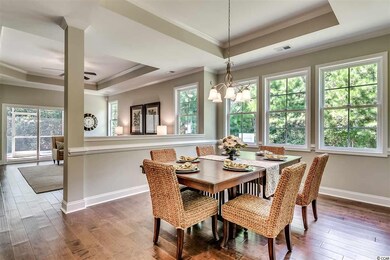
525 Botany Loop Unit 143 Murrells Inlet, SC 29576
Burgess NeighborhoodHighlights
- Newly Remodeled
- Gated Community
- Vaulted Ceiling
- St. James Elementary School Rated A
- Clubhouse
- End Unit
About This Home
As of November 2021Beautiful paired ranches now being sold in Johns Bay III at Prince Creek! This 3 bedroom 2 bath villa backs up to pond and trees and is loaded with upgrades such as stainless appliances, gas range, granite countertops, tankless water heater, tile flooring in all wet areas, 42" cabinets, crown molding, formal dining, and vaulted ceilings in great room. Outside you will find a two car garage, lawn irrigation and a large screened porch for enjoying the outdoors year round. Wonderful community amenities, South Carolina's ONLY TPC Golf Course is located just around the corner and all that Murrells Inlet and the surrounding areas has to offer. Now is the time to simplify and enjoy so let's get started! CHOOSE TUPELO OR CYPRESS FLOOR PLAN.
Last Agent to Sell the Property
The Litchfield Company RE License #95493 Listed on: 12/27/2017

Townhouse Details
Home Type
- Townhome
Est. Annual Taxes
- $1,355
Year Built
- Built in 2018 | Newly Remodeled
Lot Details
- End Unit
- Lawn
HOA Fees
- $316 Monthly HOA Fees
Home Design
- Brick Exterior Construction
- Slab Foundation
- Tile
Interior Spaces
- 1,650 Sq Ft Home
- 1-Story Property
- Vaulted Ceiling
- Ceiling Fan
- Entrance Foyer
- Formal Dining Room
- Screened Porch
- Carpet
Kitchen
- Breakfast Bar
- Range
- Microwave
- Dishwasher
- Solid Surface Countertops
- Disposal
Bedrooms and Bathrooms
- 3 Bedrooms
- Walk-In Closet
- Bathroom on Main Level
- 2 Full Bathrooms
- Garden Bath
Laundry
- Laundry Room
- Washer and Dryer Hookup
Home Security
Parking
- Garage
- Garage Door Opener
Schools
- Saint James Elementary School
- Saint James Middle School
- Saint James High School
Utilities
- Cooling System Powered By Gas
- Heating System Uses Gas
- Gas Water Heater
- High Speed Internet
- Phone Available
- Cable TV Available
Community Details
Overview
- Association fees include electric common, water and sewer, trash pickup, pool service, landscape/lawn, manager, security, rec. facilities, legal and accounting, common maint/repair
Amenities
- Door to Door Trash Pickup
- Clubhouse
Recreation
- Tennis Courts
- Community Pool
Pet Policy
- Only Owners Allowed Pets
Building Details
- Security
Security
- Gated Community
- Fire and Smoke Detector
Ownership History
Purchase Details
Home Financials for this Owner
Home Financials are based on the most recent Mortgage that was taken out on this home.Purchase Details
Home Financials for this Owner
Home Financials are based on the most recent Mortgage that was taken out on this home.Similar Homes in Murrells Inlet, SC
Home Values in the Area
Average Home Value in this Area
Purchase History
| Date | Type | Sale Price | Title Company |
|---|---|---|---|
| Warranty Deed | $327,000 | -- | |
| Warranty Deed | $259,900 | -- |
Mortgage History
| Date | Status | Loan Amount | Loan Type |
|---|---|---|---|
| Open | $261,600 | New Conventional |
Property History
| Date | Event | Price | Change | Sq Ft Price |
|---|---|---|---|---|
| 11/10/2021 11/10/21 | Sold | $327,000 | +1.3% | $187 / Sq Ft |
| 10/09/2021 10/09/21 | For Sale | $322,900 | +24.2% | $185 / Sq Ft |
| 08/27/2018 08/27/18 | Sold | $259,900 | 0.0% | $158 / Sq Ft |
| 12/27/2017 12/27/17 | For Sale | $259,900 | -- | $158 / Sq Ft |
Tax History Compared to Growth
Tax History
| Year | Tax Paid | Tax Assessment Tax Assessment Total Assessment is a certain percentage of the fair market value that is determined by local assessors to be the total taxable value of land and additions on the property. | Land | Improvement |
|---|---|---|---|---|
| 2024 | $1,355 | $10,100 | $1,660 | $8,440 |
| 2023 | $1,355 | $10,100 | $1,660 | $8,440 |
| 2021 | $4,263 | $10,104 | $1,664 | $8,440 |
| 2020 | $856 | $10,104 | $1,664 | $8,440 |
| 2019 | $856 | $10,104 | $1,664 | $8,440 |
| 2018 | $0 | $0 | $0 | $0 |
Agents Affiliated with this Home
-
Steve Tyler Jr

Seller's Agent in 2021
Steve Tyler Jr
Realty One Group Dockside Cnwy
(843) 621-2800
8 in this area
33 Total Sales
-
Courtney Cabrera

Buyer's Agent in 2021
Courtney Cabrera
Realty ONE Group Dockside
(402) 659-0779
4 in this area
48 Total Sales
-
Meghan Denny

Seller's Agent in 2018
Meghan Denny
The Litchfield Company RE
(843) 344-9375
7 in this area
62 Total Sales
Map
Source: Coastal Carolinas Association of REALTORS®
MLS Number: 1726359
APN: 46805040051
- 570 Botany Loop Unit 570
- 475 Misty Hammock Dr
- 637 Botany Loop Unit 64
- 127 Willow Bay Dr
- 718 Botany Loop
- 105 Willow Bay Dr
- 784 Botany Loop
- 297 Bent Green Ct Unit 76A
- 313 Bent Green Ct Unit 84C
- 269 Bent Green Ct Unit 76H
- 305 Bent Green Ct Unit 84D
- 301 Bent Green Ct Unit 84F
- 160 Stonegate Blvd Unit 160
- 532 Ryegrass Way Unit 29B
- 293 Bent Green Ct Unit 76B
- 289 Bent Green Ct Unit 76C
- 277 Bent Green Ct Unit 76F
- 285 Bent Green Ct Unit 76D
- 281 Bent Green Ct Unit 76E
- 273 Bent Green Ct Unit 76G
