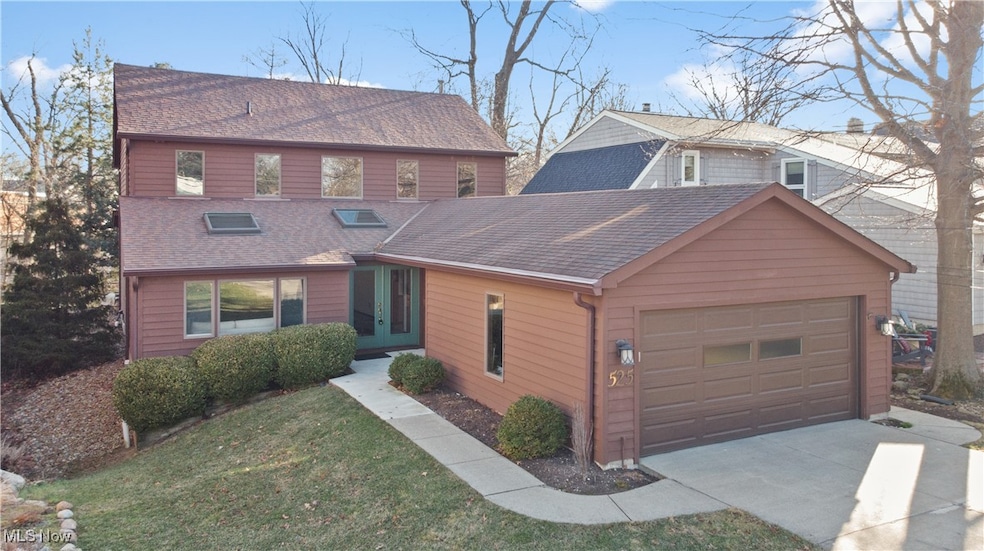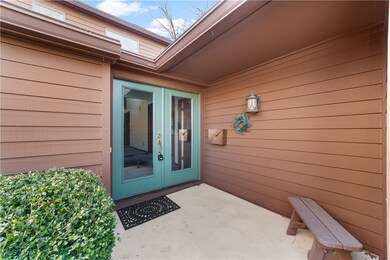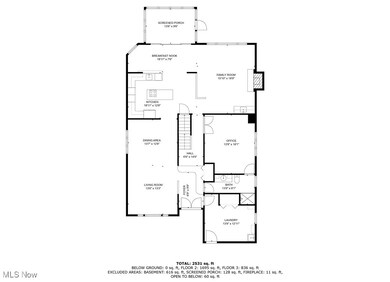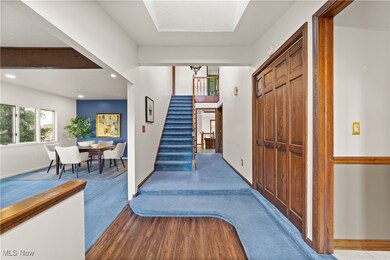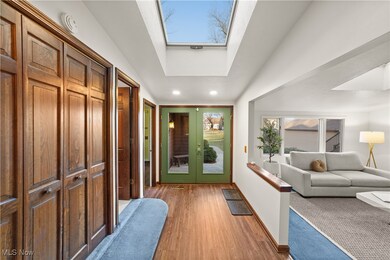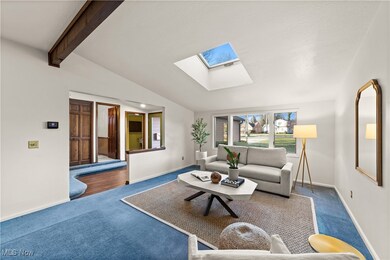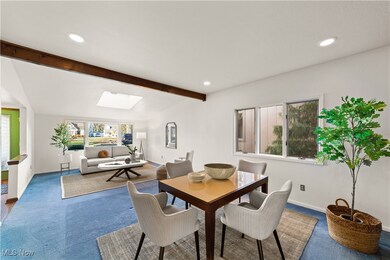
525 Cahoon Rd Bay Village, OH 44140
Highlights
- 0.56 Acre Lot
- Colonial Architecture
- No HOA
- Normandy Elementary School Rated A-
- 1 Fireplace
- Screened Porch
About This Home
As of March 2025Come fall in love with 525 Cahoon Rd, a stunning custom colonial with breathtaking Cahoon Creek views! Nestled in a private natural setting, this custom-built 3-bedroom, 3-full-bath colonial offers a seamless blend of comfort and serenity. Step into the light-filled foyer and to your left take in the beamed great room, a versatile space perfect for both living and dining, enhanced by skylights and walls of windows that bathe the home in natural light. The eat-in kitchen offers ample cabinetry, generous counter space, an island, and a casual dining area. Flowing effortlessly into the spacious family room, this open-concept design is ideal for entertaining, featuring a gas fireplace, a wet bar, and an expansive wall of windows that bring the outdoors in. Open the doors to the screened-in porch, where you’ll feel like you're living in a treehouse retreat, immersed in the sights and sounds of nature. A private first-floor office provides the perfect work-from-home space, with the potential for a first-floor bedroom. Completing the main level is a large laundry room and a full bathroom for added convenience. Upstairs, the primary suite is a true sanctuary, taking full advantage of the picturesque creek views. It boasts a spacious walk-in closet and an ensuite bath with dual vanities and a walk-in shower. Two additional well-sized bedrooms and another full bathroom complete the second floor. The lower level offers abundant storage, a workshop area, and a crawl space for even more storage options. Outside, the front yard provides generous greenspace, while the long driveway ensures plenty of parking. Situated in the heart of Bay Village, this incredible home is just moments from top-rated schools, the library, pool, Huntington Beach, Lake Erie, and a variety of fantastic restaurants and shops. Don't miss this rare opportunity to own a private retreat in an unbeatable location! Schedule your private showing today!
Last Agent to Sell the Property
Howard Hanna Brokerage Email: amymargiotti@howardhanna.com 440-221-8657 License #2018006281 Listed on: 02/10/2025

Home Details
Home Type
- Single Family
Est. Annual Taxes
- $11,586
Year Built
- Built in 1984
Parking
- 2 Car Attached Garage
Home Design
- Colonial Architecture
- Fiberglass Roof
- Asphalt Roof
- Cedar Siding
- Cedar
Interior Spaces
- 2,668 Sq Ft Home
- 2-Story Property
- Ceiling Fan
- 1 Fireplace
- Screened Porch
- Partial Basement
- Property Views
Kitchen
- Built-In Oven
- Cooktop
- Microwave
- Dishwasher
Bedrooms and Bathrooms
- 3 Bedrooms
- 3 Full Bathrooms
Additional Features
- Patio
- 0.56 Acre Lot
- Forced Air Heating and Cooling System
Community Details
- No Home Owners Association
- Bay Club Subdivision
Listing and Financial Details
- Assessor Parcel Number 203-09-034
Ownership History
Purchase Details
Home Financials for this Owner
Home Financials are based on the most recent Mortgage that was taken out on this home.Purchase Details
Home Financials for this Owner
Home Financials are based on the most recent Mortgage that was taken out on this home.Purchase Details
Home Financials for this Owner
Home Financials are based on the most recent Mortgage that was taken out on this home.Purchase Details
Purchase Details
Purchase Details
Similar Homes in Bay Village, OH
Home Values in the Area
Average Home Value in this Area
Purchase History
| Date | Type | Sale Price | Title Company |
|---|---|---|---|
| Fiduciary Deed | $565,000 | Erieview Title Agency | |
| Deed | $215,000 | -- | |
| Deed | $195,000 | -- | |
| Deed | $145,000 | -- | |
| Deed | $17,000 | -- | |
| Deed | -- | -- |
Mortgage History
| Date | Status | Loan Amount | Loan Type |
|---|---|---|---|
| Previous Owner | $122,400 | New Conventional | |
| Previous Owner | $128,750 | Unknown | |
| Previous Owner | $142,770 | Stand Alone Second | |
| Previous Owner | $72,500 | Credit Line Revolving | |
| Previous Owner | $150,000 | New Conventional | |
| Previous Owner | $175,500 | New Conventional |
Property History
| Date | Event | Price | Change | Sq Ft Price |
|---|---|---|---|---|
| 03/12/2025 03/12/25 | Sold | $565,000 | +4.6% | $212 / Sq Ft |
| 02/14/2025 02/14/25 | Pending | -- | -- | -- |
| 02/10/2025 02/10/25 | For Sale | $540,000 | -- | $202 / Sq Ft |
Tax History Compared to Growth
Tax History
| Year | Tax Paid | Tax Assessment Tax Assessment Total Assessment is a certain percentage of the fair market value that is determined by local assessors to be the total taxable value of land and additions on the property. | Land | Improvement |
|---|---|---|---|---|
| 2024 | $11,587 | $180,775 | $22,400 | $158,375 |
| 2023 | $9,198 | $124,150 | $16,660 | $107,490 |
| 2022 | $9,189 | $124,150 | $16,660 | $107,490 |
| 2021 | $8,327 | $124,150 | $16,660 | $107,490 |
| 2020 | $8,355 | $112,880 | $15,160 | $97,720 |
| 2019 | $8,112 | $322,500 | $43,300 | $279,200 |
| 2018 | $8,104 | $112,880 | $15,160 | $97,720 |
| 2017 | $7,652 | $98,180 | $13,900 | $84,280 |
| 2016 | $7,621 | $98,180 | $13,900 | $84,280 |
| 2015 | $6,797 | $98,180 | $13,900 | $84,280 |
| 2014 | $6,797 | $90,900 | $12,880 | $78,020 |
Agents Affiliated with this Home
-
Amy Margiotti

Seller's Agent in 2025
Amy Margiotti
Howard Hanna
(440) 221-8657
14 in this area
193 Total Sales
-
Stacey Jones

Buyer's Agent in 2025
Stacey Jones
Keller Williams Living
(216) 577-5874
4 in this area
361 Total Sales
-
Michael Jones

Buyer Co-Listing Agent in 2025
Michael Jones
Keller Williams Living
(216) 240-1147
4 in this area
287 Total Sales
Map
Source: MLS Now (Howard Hanna)
MLS Number: 5098564
APN: 203-09-034
- 495 Cahoon Rd
- 483 Cahoon Rd
- 481 Cahoon Rd
- 479 Cahoon Rd
- 477 Cahoon Rd
- 27411 Donald Dr
- 593 Cahoon Ledges Dr
- 622 Cahoon Ledges Dr
- 26945 Russell Rd
- 28036 W Oakland Rd
- 27913 Knickerbocker Rd
- 26907 Lake Rd
- 28318 W Oakland Rd
- 26860 1st St
- 27345 Santa Clara Dr
- 27870 Birchwood Ct
- 844 Woodside Dr
- 313 Glen Park Dr
- 832 Woodside Dr
- 794 N Greenway Dr
