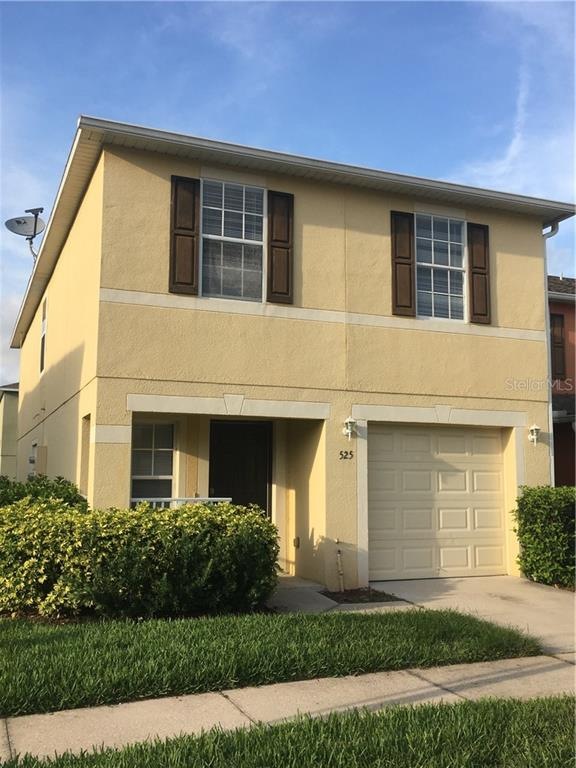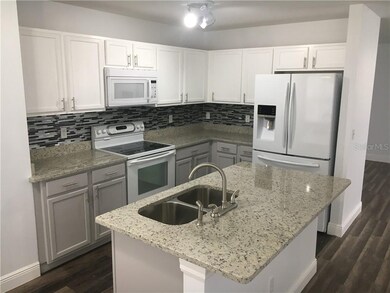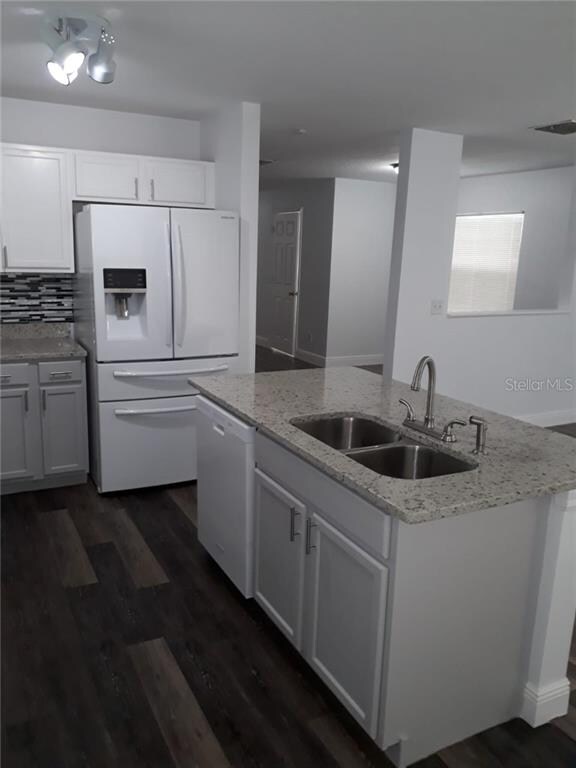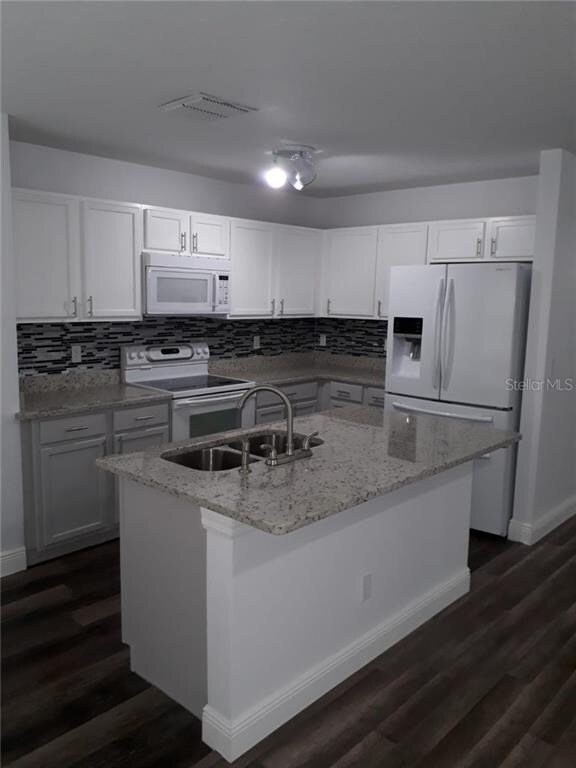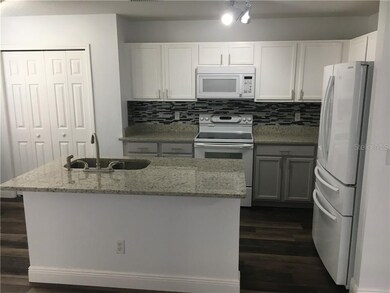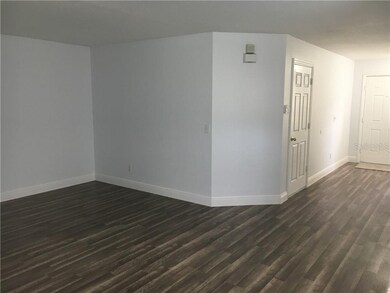
525 Cresting Oak Cir Unit 77 Orlando, FL 32824
Estimated Value: $299,000 - $344,000
Highlights
- Stone Countertops
- Community Playground
- Central Heating and Cooling System
- Balcony
- Sliding Doors
- Ceiling Fan
About This Home
As of October 2020BEAUTIFUL AND REMODELED!! 3 BEDROOMS, 2.5 BATHS AND 1 CAR GARAGE. Just take a look and you will love it, NEW ENTIRE FLOOR (laminate, vinyl and carpet), NEW BASEBOARDS, NEW KITCHEN & BATHS GRANITE COUNTER TOPS, BREAKFAST BAR ON THE KITCHEN, NEW MASTER BATH SHOWER, NEW TILES, NEW SINKS, NEW FANS, NEW BLINDS, NEW LAMPS, 100% FRESHLY PAINTED. THIS KITCHEN OFFERS A VERY NICE OPEN SPACE, THE APPLIANCES ARE LIKE NEW. ALL BEDROOMS AND LAUNDRY ARE LOCATED UPSTAIRS. THE LOCATION IS FANTASTIC!!, IT HAS EASY ACCESS TO MAJOR ROADS AND HIGHWAYS, ORLANDO INTERNATIONAL AIRPORT, LAKE NONA, THE FLORIDA MALL. COMMUNITY FEES INCLUDES WATER, TERMITE MAINTENANCE, ROOF, OUTSIDE PAINTING, IRRIGATION, LANDSCAPING, PLAYGROUND AND VOLLEYBALL COURT., DON'T MISS THE OPPORTUNITY TO COME AND TAKE A LOOK!.
Last Agent to Sell the Property
NQ REALTY LLC License #3390956 Listed on: 06/02/2020
Townhouse Details
Home Type
- Townhome
Est. Annual Taxes
- $2,475
Year Built
- Built in 2006
Lot Details
- 936 Sq Ft Lot
- Northwest Facing Home
HOA Fees
- $262 Monthly HOA Fees
Parking
- 1 Car Garage
- 1 Carport Space
Home Design
- Bi-Level Home
- Slab Foundation
- Shingle Roof
- Block Exterior
Interior Spaces
- 1,872 Sq Ft Home
- Ceiling Fan
- Sliding Doors
Kitchen
- Range
- Microwave
- Dishwasher
- Stone Countertops
Flooring
- Carpet
- Laminate
- Vinyl
Bedrooms and Bathrooms
- 3 Bedrooms
Laundry
- Dryer
- Washer
Schools
- Oakshire Elementary School
- Meadow Wood Middle School
- Cypress Creek High School
Additional Features
- Balcony
- Central Heating and Cooling System
Listing and Financial Details
- Down Payment Assistance Available
- Visit Down Payment Resource Website
- Legal Lot and Block 770 / 3385
- Assessor Parcel Number 26-24-29-6054-00-770
Community Details
Overview
- Association fees include maintenance structure, ground maintenance, manager, recreational facilities
- Sutherland Management Inc Association, Phone Number (407) 774-7262
- Visit Association Website
- Oakcrest/Southmeadowph N Subdivision
Recreation
- Community Playground
Pet Policy
- Breed Restrictions
Ownership History
Purchase Details
Home Financials for this Owner
Home Financials are based on the most recent Mortgage that was taken out on this home.Purchase Details
Purchase Details
Purchase Details
Purchase Details
Home Financials for this Owner
Home Financials are based on the most recent Mortgage that was taken out on this home.Purchase Details
Home Financials for this Owner
Home Financials are based on the most recent Mortgage that was taken out on this home.Similar Homes in the area
Home Values in the Area
Average Home Value in this Area
Purchase History
| Date | Buyer | Sale Price | Title Company |
|---|---|---|---|
| Bustos Stephanie Herrera | $212,500 | First American Title Ins Co | |
| Covilu Investments Florida Llc | -- | None Available | |
| Garcia Victoriano | $104,900 | Bay Title & Escrow Company | |
| Liquidation Properties Inc | -- | Attorney | |
| Torres Emilio | $250,000 | Ambassador Title Svcs Inc | |
| Amarante Rafael | $185,300 | Commerce Title Company |
Mortgage History
| Date | Status | Borrower | Loan Amount |
|---|---|---|---|
| Open | Bustos Stephanie Herrera | $201,875 | |
| Previous Owner | Torres Emilio | $200,000 | |
| Previous Owner | Torres Emilio | $50,000 | |
| Previous Owner | Amarante Rafael | $166,764 |
Property History
| Date | Event | Price | Change | Sq Ft Price |
|---|---|---|---|---|
| 10/01/2020 10/01/20 | Sold | $212,500 | -3.4% | $114 / Sq Ft |
| 08/17/2020 08/17/20 | Pending | -- | -- | -- |
| 08/13/2020 08/13/20 | Price Changed | $220,000 | -4.3% | $118 / Sq Ft |
| 07/27/2020 07/27/20 | For Sale | $229,900 | 0.0% | $123 / Sq Ft |
| 07/17/2020 07/17/20 | Pending | -- | -- | -- |
| 07/09/2020 07/09/20 | Price Changed | $229,900 | -2.1% | $123 / Sq Ft |
| 06/30/2020 06/30/20 | Price Changed | $234,900 | -2.1% | $125 / Sq Ft |
| 06/01/2020 06/01/20 | For Sale | $239,900 | -- | $128 / Sq Ft |
Tax History Compared to Growth
Tax History
| Year | Tax Paid | Tax Assessment Tax Assessment Total Assessment is a certain percentage of the fair market value that is determined by local assessors to be the total taxable value of land and additions on the property. | Land | Improvement |
|---|---|---|---|---|
| 2025 | $2,493 | $199,921 | -- | -- |
| 2024 | $2,311 | $199,921 | -- | -- |
| 2023 | $2,311 | $188,628 | $0 | $0 |
| 2022 | $2,233 | $183,134 | $0 | $0 |
| 2021 | $2,195 | $177,800 | $35,560 | $142,240 |
| 2020 | $2,560 | $177,800 | $35,560 | $142,240 |
| 2019 | $2,475 | $162,900 | $32,580 | $130,320 |
| 2018 | $2,156 | $131,000 | $26,200 | $104,800 |
| 2017 | $2,011 | $121,700 | $24,340 | $97,360 |
| 2016 | $1,862 | $109,800 | $21,960 | $87,840 |
| 2015 | $1,776 | $104,800 | $20,960 | $83,840 |
| 2014 | $1,640 | $95,100 | $19,020 | $76,080 |
Agents Affiliated with this Home
-
Nelson Quintero
N
Seller's Agent in 2020
Nelson Quintero
NQ REALTY LLC
(407) 530-4702
2 in this area
25 Total Sales
-
Sergio Sanchez

Buyer's Agent in 2020
Sergio Sanchez
ROBERT SLACK LLC
(407) 576-0192
5 in this area
61 Total Sales
Map
Source: Stellar MLS
MLS Number: S5034913
APN: 26-2429-6054-00-770
- 565 Cresting Oak Cir Unit 87
- 725 Cresting Oak Cir Unit 117
- 572 Cresting Oak Cir Unit 19
- 509 Cresting Oak Cir Unit 73
- 624 Cresting Oak Cir Unit 32
- 512 Flower Fields Ln
- 13441 Starry Night Ct Unit 9
- 13480 Applerose Ln Unit 19
- 272 Glowing Peace Ln Unit 48
- 13940 Corrine Key Place
- 13900 Corrine Key Place
- 1413 Timberbend Cir
- 10937 Prairie Hawk Dr
- 14852 Harvest St
- 1190 Sandestin Way
- 14417 Jasmine Glen Dr
- 13140 Summerton Dr
- 14200 Crystal Key Place
- 1347 Heather Lake Dr
- 1233 Sandbrook Dr
- 525 Cresting Oak Cir Unit 77
- 529 Cresting Oak Cir Unit 78
- 545 Cresting Oak Cir Unit 545
- 545 Cresting Oak Cir Unit 820
- 545 Cresting Oak Cir Unit 82
- 533 Cresting Oak Cir
- 533 Cresting Oak Cir Unit 79
- 537 Cresting Oak Cir Unit O80
- 541 Cresting Oak Cir Unit 81
- 753 Cresting Oak Cir Unit 240
- 753 Cresting Oak Cir Unit 124
- 741 Cresting Oak Cir Unit 121
- 749 Cresting Oak Cir Unit 230
- 749 Cresting Oak Cir Unit 123
- 745 Cresting Oak Cir Unit 122
- 505 Cresting Oak Cir Unit 720
- 521 Cresting Oak Cir Unit 76
- 505 Cresting Oak Cir Unit 72
- 517 Cresting Oak Cir Unit 75
- 501 Cresting Oak Cir Unit 71
