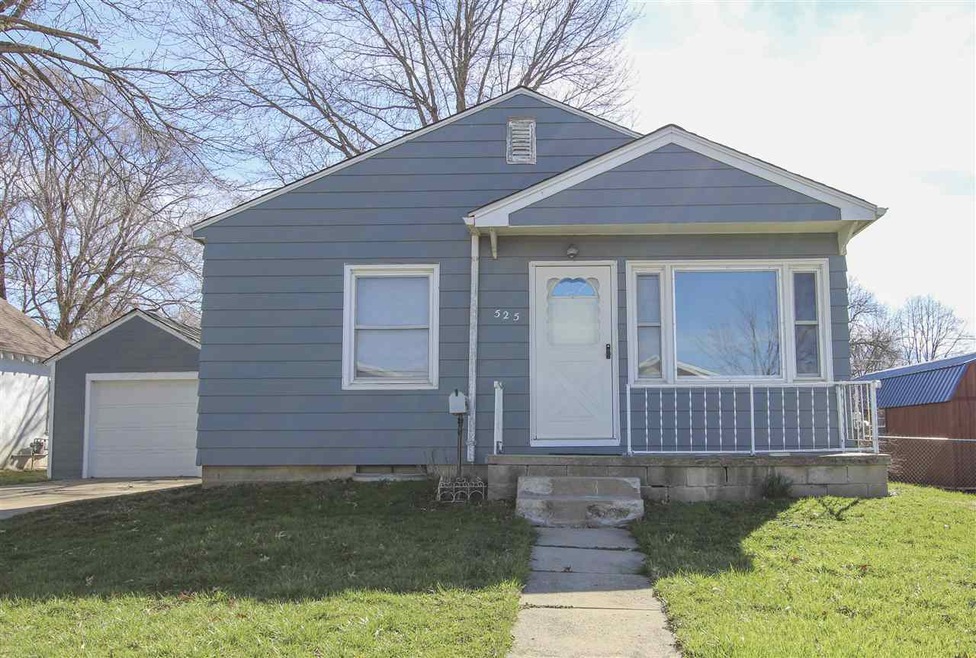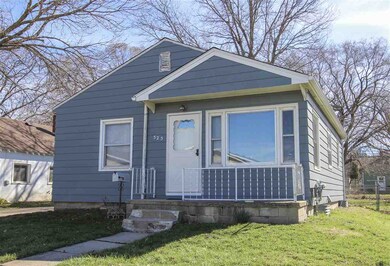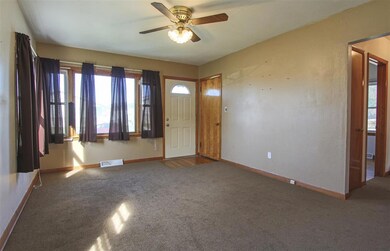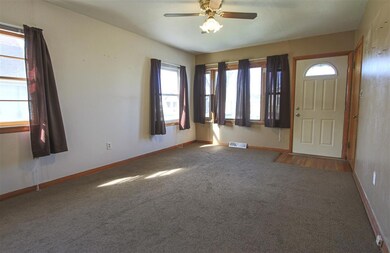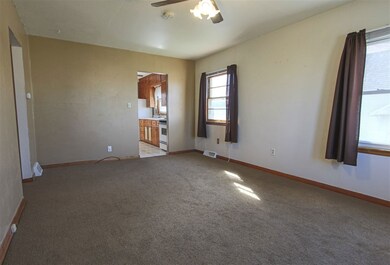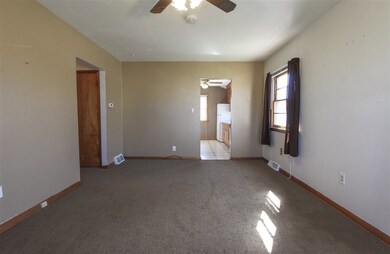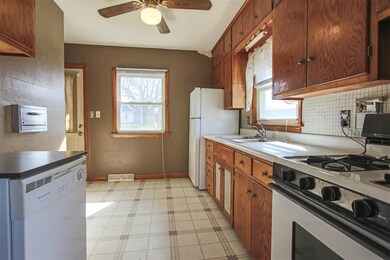
525 Dundee Ave Waterloo, IA 50701
Edison NeighborhoodHighlights
- 1 Car Detached Garage
- Forced Air Heating and Cooling System
- 4-minute walk to Edison Park
About This Home
As of September 2024Cute as can be and packed with potential! This great home is tucked into an adorable neighborhood that cannot be missed! Step inside to the spacious living room that boasts multiple windows that allow natural light to flood in. Continue through the family room and find yourself in the bright kitchen that is sure to please! Featuring a gas oven stove, tons of cabinetry, white appliances and so much more, this awesome kitchen is perfect for the family chef! Two generously sized bedrooms feature beautiful, original hardwood floors and great closet space, as well as a full bathroom, help complete the main floor. Exterior amenities of this home include a large yard, cozy deck that is perfect for grilling, a detached garage and more! This nicely sized home offers simple living with lots of potential!
Last Agent to Sell the Property
AWRE, EXP Realty, LLC License #B34553 Listed on: 04/10/2017

Home Details
Home Type
- Single Family
Est. Annual Taxes
- $1,590
Year Built
- Built in 1954
Lot Details
- 7,500 Sq Ft Lot
- Lot Dimensions are 60x125
- Property is zoned R-2
Parking
- 1 Car Detached Garage
Home Design
- 775 Sq Ft Home
- Shingle Roof
- Asphalt Roof
- Aluminum Siding
Bedrooms and Bathrooms
- 2 Bedrooms
- 1 Full Bathroom
Schools
- Fred Becker Elementary School
- Central Middle School
- East High School
Utilities
- Forced Air Heating and Cooling System
Additional Features
- Unfinished Basement
Listing and Financial Details
- Assessor Parcel Number 891322302017
Ownership History
Purchase Details
Home Financials for this Owner
Home Financials are based on the most recent Mortgage that was taken out on this home.Purchase Details
Home Financials for this Owner
Home Financials are based on the most recent Mortgage that was taken out on this home.Purchase Details
Home Financials for this Owner
Home Financials are based on the most recent Mortgage that was taken out on this home.Similar Homes in Waterloo, IA
Home Values in the Area
Average Home Value in this Area
Purchase History
| Date | Type | Sale Price | Title Company |
|---|---|---|---|
| Warranty Deed | $135,625 | Title Services | |
| Warranty Deed | -- | None Available | |
| Legal Action Court Order | $55,000 | None Available |
Mortgage History
| Date | Status | Loan Amount | Loan Type |
|---|---|---|---|
| Open | $25,000 | No Value Available | |
| Open | $100,000 | New Conventional | |
| Previous Owner | $15,000 | New Conventional | |
| Previous Owner | $67,400 | New Conventional | |
| Previous Owner | $50,000 | Future Advance Clause Open End Mortgage |
Property History
| Date | Event | Price | Change | Sq Ft Price |
|---|---|---|---|---|
| 09/30/2024 09/30/24 | Sold | $125,000 | 0.0% | $161 / Sq Ft |
| 08/18/2024 08/18/24 | Pending | -- | -- | -- |
| 08/16/2024 08/16/24 | For Sale | $125,000 | +85.2% | $161 / Sq Ft |
| 05/19/2017 05/19/17 | Sold | $67,500 | -3.4% | $87 / Sq Ft |
| 04/18/2017 04/18/17 | Pending | -- | -- | -- |
| 04/10/2017 04/10/17 | For Sale | $69,900 | -- | $90 / Sq Ft |
Tax History Compared to Growth
Tax History
| Year | Tax Paid | Tax Assessment Tax Assessment Total Assessment is a certain percentage of the fair market value that is determined by local assessors to be the total taxable value of land and additions on the property. | Land | Improvement |
|---|---|---|---|---|
| 2024 | $1,814 | $101,270 | $18,920 | $82,350 |
| 2023 | $1,590 | $101,270 | $18,920 | $82,350 |
| 2022 | $1,546 | $81,280 | $18,920 | $62,360 |
| 2021 | $1,482 | $81,280 | $18,920 | $62,360 |
| 2020 | $1,452 | $74,000 | $11,640 | $62,360 |
| 2019 | $1,452 | $74,000 | $11,640 | $62,360 |
| 2018 | $1,368 | $70,080 | $11,640 | $58,440 |
| 2017 | $1,610 | $70,080 | $11,640 | $58,440 |
| 2016 | $1,590 | $70,080 | $11,640 | $58,440 |
| 2015 | $1,590 | $70,080 | $11,640 | $58,440 |
| 2014 | $1,620 | $70,080 | $11,640 | $58,440 |
Agents Affiliated with this Home
-
Josh Runyan
J
Seller's Agent in 2024
Josh Runyan
Structure Real Estate
(319) 404-7376
1 in this area
1 Total Sale
-
Amy Wienands

Seller's Agent in 2017
Amy Wienands
AWRE, EXP Realty, LLC
(319) 240-7247
17 in this area
1,304 Total Sales
-
Stephanie Paxton
S
Seller Co-Listing Agent in 2017
Stephanie Paxton
AWRE, EXP Realty, LLC
(319) 239-9393
2 in this area
313 Total Sales
Map
Source: Northeast Iowa Regional Board of REALTORS®
MLS Number: NBR20171850
APN: 8913-22-302-017
- 2.29 Acres Ansborough Ave
- 516 Upton Ave
- 608 Wallgate Ave
- 610 Wallgate Ave
- 725 Harwood Ave
- 631 Wallgate Ave
- 118 Axlewood Dr
- 120 Axlewood Dr
- 117 Axlewood Dr
- 119 Axlewood Dr
- 124 Axlewood Dr
- 128 Axlewood Dr
- 123 Axlewood Dr
- 125 Axlewood Dr
- 127 Axlewood Dr
- 129 Axlewood Dr
- 435 Maxwell St
- 131 Axlewood Dr
- 1016 Ansborough Ave
- 1018 Janney Ave
