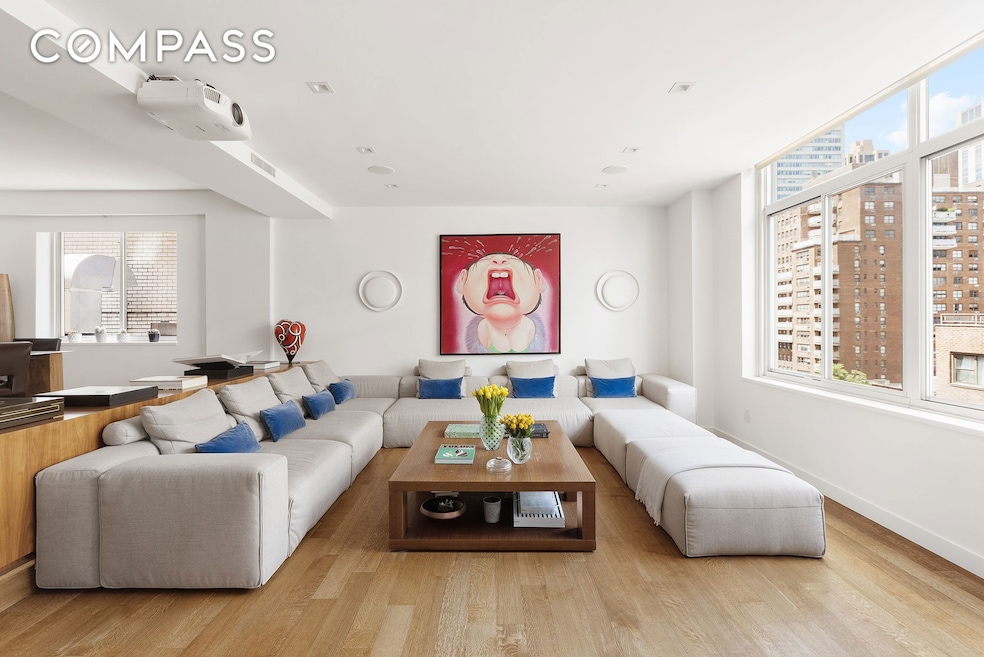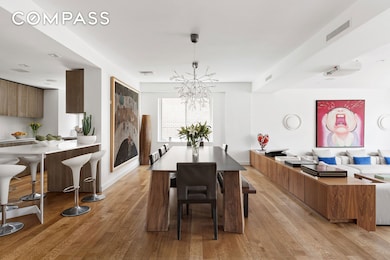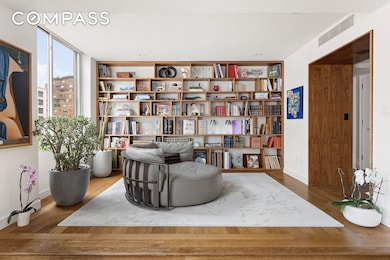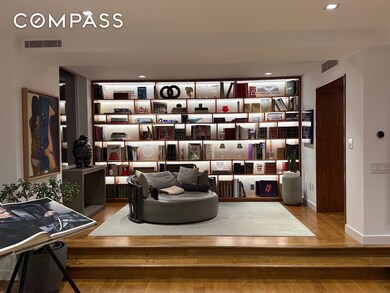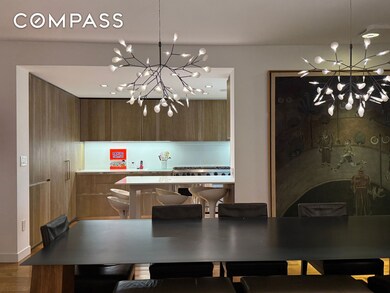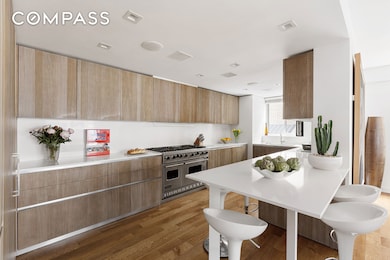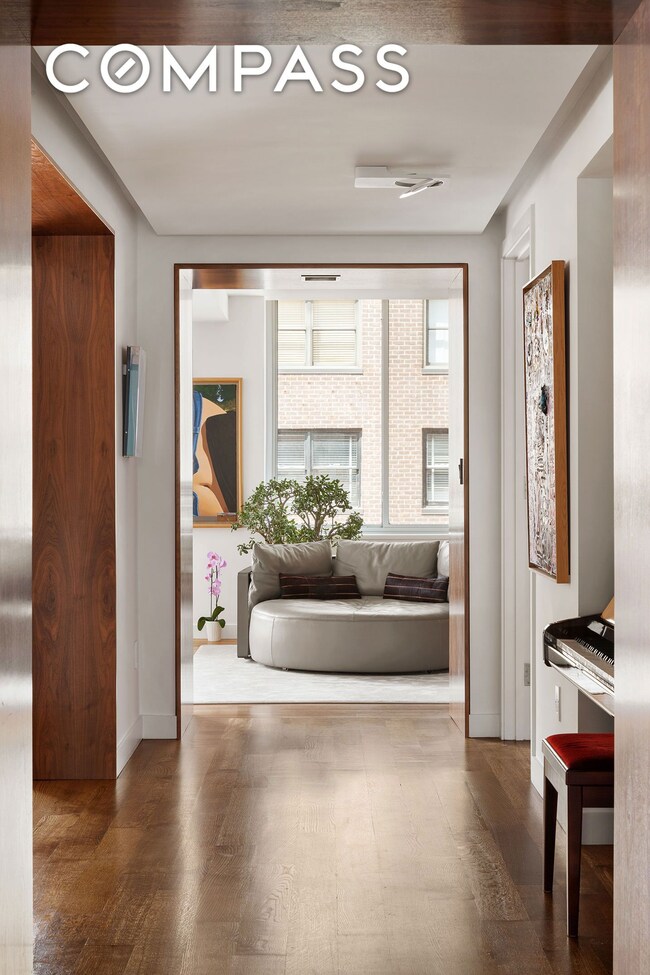The Wakefield 525 E 80th St Unit 11 BC New York, NY 10075
Yorkville NeighborhoodEstimated payment $34,451/month
Highlights
- Wood Flooring
- High Ceiling
- Built-In Features
- P.S. 158 The Bayard Taylor School Rated A
- Eat-In Kitchen
- Soaking Tub
About This Home
Discover The Wakefield at 525 E 80th St in the picturesque Upper East Side: Residence 11BC, a newly renovated loft-style condo, boasts 5 bedrooms, 4 bathrooms, and stunning Northern and Southern exposures.
A grand foyer welcomes you into an expansive living space flooded with natural light. The sunken living room features a concealed projector screen and surround sound speaker system, offering an immersive viewing experience for cozy evenings or entertaining guests. A contemporary built-in console piece seamlessly transitions into a dining area adorned with elegant chandeliers. Adjacent to the living area is a beautifully designed shelving unit, perfect for housing your personal library or cherished collections. The open layout creates a unique ambiance, great for both entertaining and everyday enjoyment.
The mid-century modern chef’s kitchen features a Viking stove and double oven, a wine fridge, and custom appliances discreetly nestled within sleek oak cabinetry. Eat-in kitchen dining extends seamlessly, offering more space for that morning coffee or late-night snack.
The primary ensuite is a true luxury retreat, with dual custom walk-in closets, a spa-like ensuite bath with a soaking tub and separate shower, and double vanity sinks. A custom-built king-size bed frame adds to the opulence of the space, encompassing both comfort and style.
The home consists of four secondary bedrooms that offer versatile usage options, whether as home offices, dens, libraries, or any other purpose you desire. Each room is conveniently accompanied by its own ensuite bath or is in close proximity to a full bath.
Large windows throughout the home are adorned with Somfy electric shades, offering both luxury and convenience. The laundry room features high-end Whirlpool washer and dryer units, along with ample storage and workspace. This home effortlessly blends spaciousness and elegance; it's a true testament to meticulous craftsmanship and modern architectural design.
Built in 1981, 525 East 80th Street is a full-service, 12-story condo building with 68 units located in Yorkville. The building offers an array of amenities, including a 24-hour doorman, elevator, storage bins, bike storage, and a laundry room. This pet-friendly building is perfectly situated near Carl Schurz Park, offering an escape from the bustling city. Enjoy the posh residential neighborhood of the Upper East Side, known for its wealthy denizens, fancy restaurants and designer shops along Madison Avenue. It's a pretty neighborhood, with a mix of classic brownstones and upscale high-rises.
This loft-style home epitomizes contemporary elegance with its sleek interior, warm oak finishes, soaring ceilings, and clean lines. It's a true masterpiece of modern design. With its proximity to green spaces and the convenience of modern living, this location provides the best of both worlds for discerning residents. Don't miss the opportunity to make this exquisite residence your own.
There is a Transfer fee of 1% of the contract price.
Property Details
Home Type
- Condominium
Est. Annual Taxes
- $52,884
Year Built
- Built in 1981
HOA Fees
- $3,743 Monthly HOA Fees
Parking
- Garage
Home Design
- Entry on the 11th floor
Interior Spaces
- 3,065 Sq Ft Home
- Sound System
- Built-In Features
- High Ceiling
- Recessed Lighting
- Chandelier
- Window Treatments
- Entrance Foyer
- Wood Flooring
Kitchen
- Eat-In Kitchen
- Gas Cooktop
- Range Hood
- Dishwasher
- Wine Cooler
Bedrooms and Bathrooms
- 5 Bedrooms
- 4 Full Bathrooms
- Double Vanity
- Soaking Tub
Laundry
- Laundry in unit
- Washer
Utilities
- Cooling Available
- Central Heating
Listing and Financial Details
- Tax Block 01577
Community Details
Overview
- 68 Units
- High-Rise Condominium
- Upper East Side Subdivision
- 13-Story Property
Amenities
- Laundry Facilities
Map
About The Wakefield
Home Values in the Area
Average Home Value in this Area
Property History
| Date | Event | Price | List to Sale | Price per Sq Ft |
|---|---|---|---|---|
| 04/14/2025 04/14/25 | Pending | -- | -- | -- |
| 06/20/2024 06/20/24 | Price Changed | $5,000,000 | -10.7% | $1,631 / Sq Ft |
| 05/10/2024 05/10/24 | For Sale | $5,600,000 | -- | $1,827 / Sq Ft |
Source: Real Estate Board of New York (REBNY)
MLS Number: RLS10972090
- 524 E 82nd St
- 514 E 82nd St Unit 4-E
- 520 E 81st St Unit 5A
- 520 E 81st St Unit 8A
- 520 E 81st St Unit 2D
- 520 E 81st St Unit 6M
- 520 E 81st St Unit 1M
- 520 E 81st St Unit 14H
- 40 E End Ave Unit 9B
- 40 E End Ave Unit PH16
- 40 E End Ave Unit PH17
- 40 E End Ave Unit TH
- 525 E 82nd St Unit 8D
- 525 E 82nd St Unit 5C
- 525 E 82nd St Unit 12E
- 525 E 82nd St Unit 11-E
- 525 E 80th St Unit 3A
- 525 E 80th St Unit 7D
- 525 E 80th St Unit 1B
- 525 E 80th St Unit 7BC
