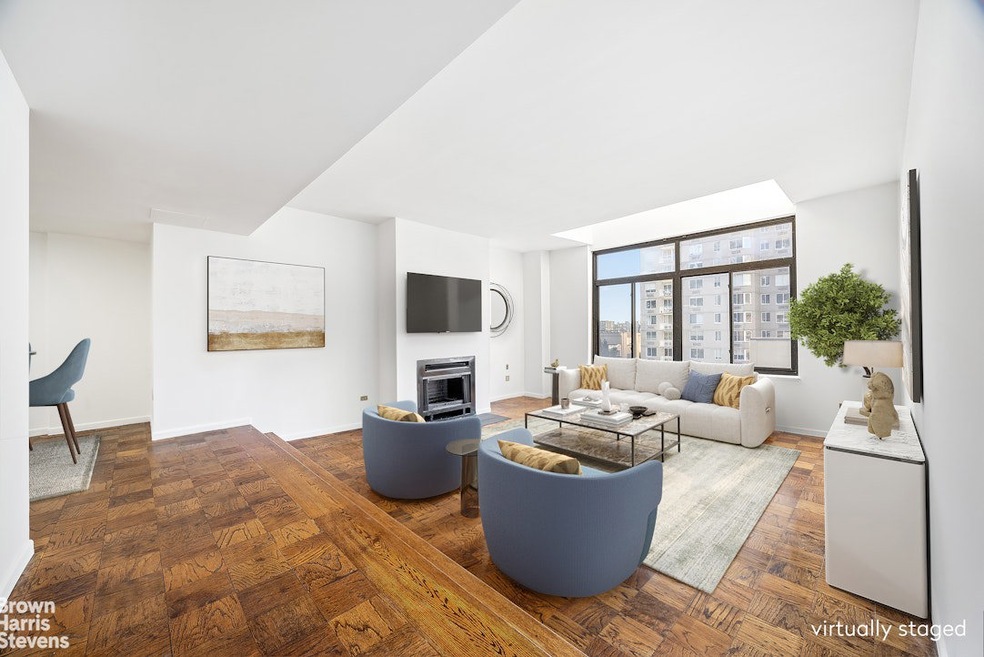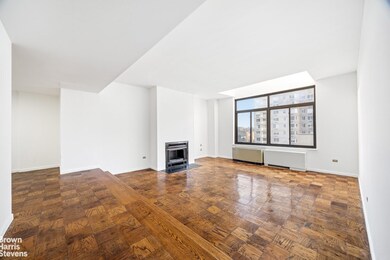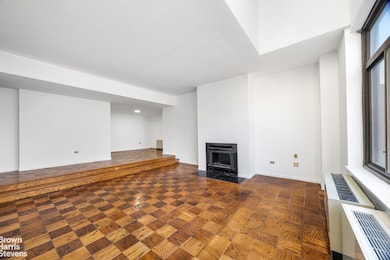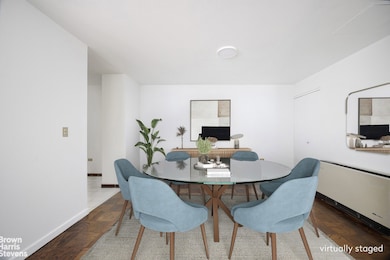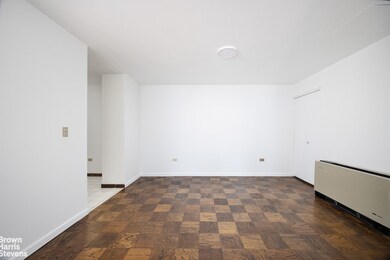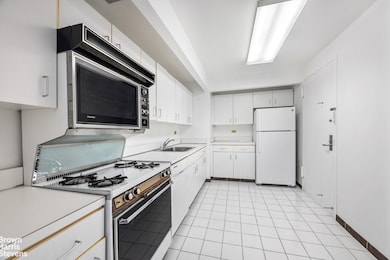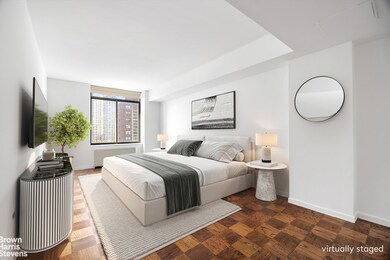
The Wakefield 525 E 80th St Unit 12C New York, NY 10075
Yorkville NeighborhoodEstimated payment $11,393/month
Highlights
- City View
- 1 Fireplace
- Community Storage Space
- P.S. 158 The Bayard Taylor School Rated A
- Cooling System Mounted In Outer Wall Opening
- High-Rise Condominium
About This Home
At 1,464 square feet, apartment 12C is one of the largest 2-bedroom and 2-full bathroom condos available on the Upper East Side.
Every room in this home is oversized, offering plenty of room for everyday living and gracious entertaining. Uniquely special is the 18ft. x 20ft. sunken living room which features a wood-burning fireplace, ceiling height that is over 10ft. a wall of south facing windows and a skylight. Separate from the living room is a true dining area with room to celebrate any occasion, big or small. The large kitchen is big enough to accommodate all full-size appliances, including a gas range, dishwasher, plenty of counter and cabinet space for any home cook, with space to add a small table.
The two spacious bedrooms are located away from these entertaining rooms. The 23ft. long primary bedroom has south facing windows, a large walk-in closet and en-suite bathroom. A second full bath is located in the hallway just across from the second bedroom. Great closet space and wood flooring can be found throughout. Separate HVAC units are located in each room, and an in-unit washer and dryer would be allowed with board approval. This home has been with the same owner for over 35 years, and it is ready for the next owner to modernize to their liking.
The Wakefield is an elegant full-service condominium with 24-hour doorman, live-in super, resident laundry room, additional storage for rent and attached parking garage. Nearby there are many fantastic restaurants and supermarkets such as Citarella, Fairway, Whole Foods and Eli's to choose from. Transportation includes the 6 at E. 77th Street, the 4/5/6 at E. 86th, the 2nd Avenue Q entrance at E. 83rd Street, plus crosstown and avenue bus lines. And let's not forget nearby is beautiful Carl Schultz Park - all of this making 525 East 80th Street an ideal location to call home.
Taxes represented are for a non-primary resident. A primary resident may qualify for the NYC Co-op and Condo Tax Abatement of 17.5%. Consult your tax advisor.
Listing Agent
Brown Harris Stevens Residential Sales LLC License #10401248487 Listed on: 04/03/2025

Property Details
Home Type
- Condominium
Est. Annual Taxes
- $23,079
Year Built
- Built in 1981
HOA Fees
- $1,671 Monthly HOA Fees
Interior Spaces
- 1,464 Sq Ft Home
- 1 Fireplace
Bedrooms and Bathrooms
- 2 Bedrooms
- 2 Full Bathrooms
Utilities
- Cooling System Mounted In Outer Wall Opening
Listing and Financial Details
- Legal Lot and Block 1263 / 01577
Community Details
Overview
- 68 Units
- High-Rise Condominium
- The Wakefield Condos
- Yorkville Subdivision
- 13-Story Property
Amenities
- Community Storage Space
Map
About The Wakefield
Home Values in the Area
Average Home Value in this Area
Tax History
| Year | Tax Paid | Tax Assessment Tax Assessment Total Assessment is a certain percentage of the fair market value that is determined by local assessors to be the total taxable value of land and additions on the property. | Land | Improvement |
|---|---|---|---|---|
| 2024 | $23,079 | $190,894 | $36,550 | $154,344 |
| 2023 | $18,424 | $187,321 | $36,550 | $150,771 |
| 2022 | $17,969 | $184,443 | $36,550 | $147,893 |
| 2021 | $21,362 | $180,771 | $36,550 | $144,221 |
| 2020 | $17,554 | $200,074 | $36,550 | $163,524 |
| 2019 | $17,458 | $195,588 | $36,550 | $159,038 |
| 2018 | $20,172 | $181,385 | $36,551 | $144,834 |
| 2017 | $19,771 | $177,237 | $36,550 | $140,687 |
| 2016 | $19,579 | $171,241 | $36,550 | $134,691 |
| 2015 | $11,581 | $164,566 | $36,550 | $128,016 |
| 2014 | $11,581 | $149,432 | $36,550 | $112,882 |
Property History
| Date | Event | Price | Change | Sq Ft Price |
|---|---|---|---|---|
| 05/08/2025 05/08/25 | Pending | -- | -- | -- |
| 04/03/2025 04/03/25 | For Sale | $1,400,000 | -- | $956 / Sq Ft |
Purchase History
| Date | Type | Sale Price | Title Company |
|---|---|---|---|
| Interfamily Deed Transfer | $112,500 | -- | |
| Interfamily Deed Transfer | -- | -- |
Mortgage History
| Date | Status | Loan Amount | Loan Type |
|---|---|---|---|
| Closed | $1,038 | No Value Available | |
| Closed | $186,315 | No Value Available | |
| Closed | $198,908 | No Value Available |
Similar Homes in New York, NY
Source: Real Estate Board of New York (REBNY)
MLS Number: RLS20014087
APN: 1577-1263
- 520 E 81st St Unit 5A
- 520 E 81st St Unit 1M
- 520 E 81st St Unit 8A
- 520 E 81st St Unit 14G
- 520 E 81st St Unit 14C
- 520 E 81st St Unit 12D
- 520 E 81st St Unit 2D
- 525 E 80th St Unit 9D
- 525 E 80th St Unit 7BC
- 525 E 80th St Unit 4B
- 525 E 80th St Unit 12C
- 525 E 80th St Unit 11 BC
- 525 E 80th St Unit 10B
- 40 E End Ave Unit PH16
- 40 E End Ave Unit PH15
- 40 E End Ave Unit TH
- 40 E End Ave Unit PH17
- 516 E 82nd St Unit 4W
- 10 E End Ave Unit 2-F
- 10 E End Ave Unit 10L
