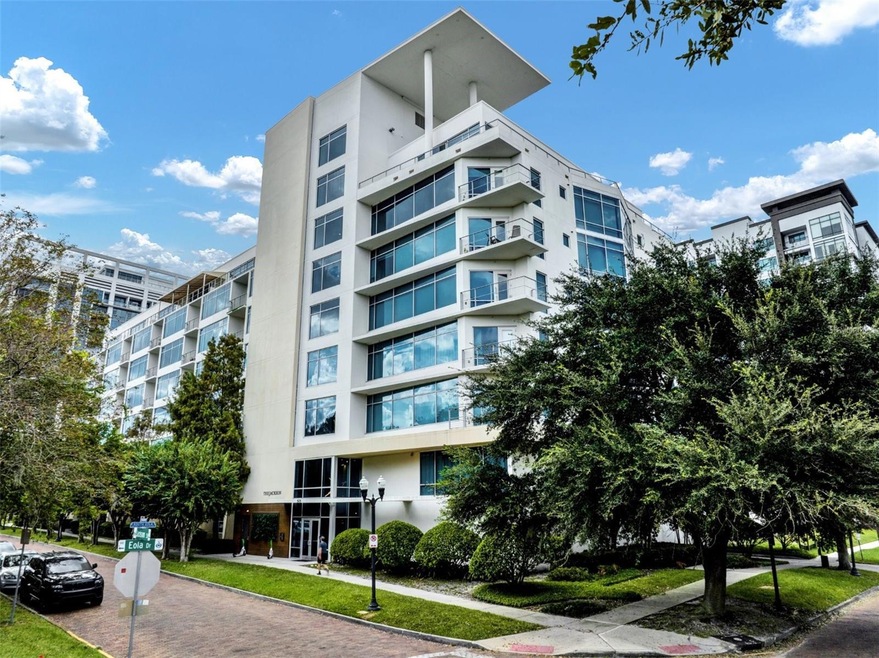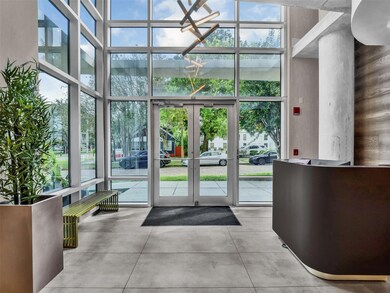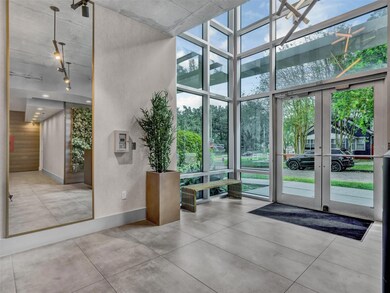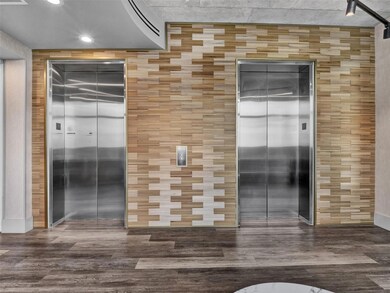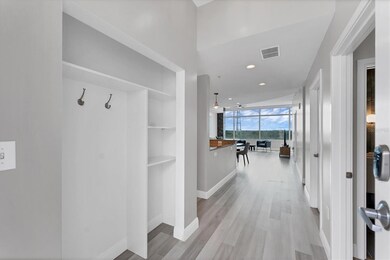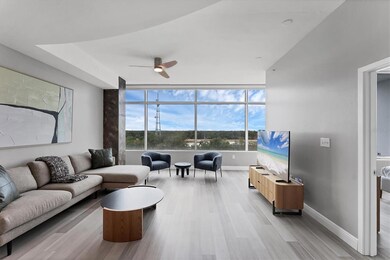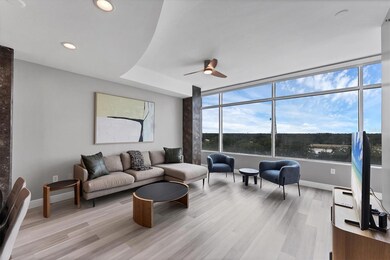The Jackson 525 E Jackson St Unit 60532801 Floor 7 Orlando, FL 32801
South Eola NeighborhoodHighlights
- Fitness Center
- City View
- Furnished
- Gated Community
- 0.48 Acre Lot
- 3-minute walk to Constitution Green
About This Home
Enjoy a special reduced rate for December and January in this beautifully renovated, chic, and fully furnished luxury condo! Located just minutes from Downtown Orlando, this boutique residence offers the perfect blend of sophistication and convenience. Step outside and find yourself moments from Thornton Park's renowned dining, vibrant nightlife, Lake Eola, charming cafes, Publix and major commuter routes including 407 and I-4 Inside, the turnkey condo impress with stylish modern interiors and every comfort you need: a fully equipped kitchen, in unit washer and dryer, coffee maker, complimentary WIFI, and dedicated parking. The Jackson offers boutique living at its finest with a 24-hour doorman, secure garage parking, and a recently refreshed lobby within this exclsive 52-unit community. Utilities included are cable, internet, water, sewer, and trash-are included to ensure a seamless, stress-free-move in. Leasing requires first month's rent last month's rent, and security deposit. Your luxury residence at The Jackson awaits. Contact me today for details
Listing Agent
PRIME PROPERTIES INT'L LLC Brokerage Phone: 407-422-6194 License #3166939 Listed on: 11/25/2025
Condo Details
Home Type
- Condominium
Est. Annual Taxes
- $1,681
Year Built
- Built in 2006
Parking
- 1 Car Attached Garage
- Electric Vehicle Home Charger
- Secured Garage or Parking
- Reserved Parking
Home Design
- Entry on the 7th floor
Interior Spaces
- 1,268 Sq Ft Home
- Furnished
- Ceiling Fan
- Concrete Flooring
Kitchen
- Convection Oven
- Cooktop
- Microwave
- Dishwasher
- Disposal
Bedrooms and Bathrooms
- 2 Bedrooms
- 2 Full Bathrooms
Laundry
- Laundry in Kitchen
- Dryer
- Washer
Home Security
Utilities
- Central Heating and Cooling System
- Electric Water Heater
Additional Features
- Street paved with bricks
Listing and Financial Details
- Residential Lease
- Security Deposit $4,500
- Property Available on 11/25/25
- Tenant pays for re-key fee
- The owner pays for internet, pest control, water
- 12-Month Minimum Lease Term
- $75 Application Fee
- 8 to 12-Month Minimum Lease Term
- Assessor Parcel Number 25-22-29-3932-00-703
Community Details
Overview
- Property has a Home Owners Association
- Jennifer Cain Association, Phone Number (407) 276-2806
- 9-Story Property
Amenities
- Elevator
Recreation
Pet Policy
- Pets up to 60 lbs
- Pet Size Limit
- Pet Deposit $500
- 2 Pets Allowed
- Dogs and Cats Allowed
Security
- Gated Community
- Fire and Smoke Detector
- Fire Sprinkler System
Map
About The Jackson
Source: Stellar MLS
MLS Number: O6363295
APN: 25-2229-3932-00-703
- 525 E Jackson St Unit 304
- 525 E Jackson St Unit 502
- 525 E Jackson St Unit 306
- 525 E Jackson St Unit 504
- 260 S Osceola Ave Unit 802
- 260 S Osceola Ave Unit 1207
- 260 S Osceola Ave Unit 902
- 260 S Osceola Ave Unit 710
- 260 S Osceola Ave Unit 709
- 460 E Jackson St Unit 5
- 228 S Summerlin Ave
- 100 S Eola Dr Unit 1614
- 100 S Eola Dr Unit PH119
- 100 S Eola Dr Unit 1406
- 101 S Eola Dr Unit 607
- 101 S Eola Dr Unit 1021
- 101 S Eola Dr Unit 902
- 101 S Eola Dr Unit 1207
- 101 S Eola Dr Unit 1202
- 101 S Eola Dr Unit 910
- 525 E Jackson St Unit 604
- 525 E Jackson St Unit 308
- 525 E Jackson St Unit P
- 525 E Jackson St Unit 506
- 525 E Jackson St Unit 508
- 525 E Jackson St Unit 504
- 525 E Jackson St Unit 304
- 525 E Jackson St Unit 502
- 525 E Jackson St Unit 608
- 350 S Osceola Ave Unit 11
- 109 S Osceola Ave
- 109 S Osceola Ave
- 100 S Eola Dr Unit 801
- 100 S Eola Dr Unit 1007
- 100 S Eola Dr Unit 712
- 100 S Eola Dr Unit 1205
- 100 S Eola Dr Unit 1401
- 100 S Eola Dr Unit 1710
- 100 S Eola Dr Unit 1105
- 101 S Eola Dr Unit 1017 101 S Eola Drive
