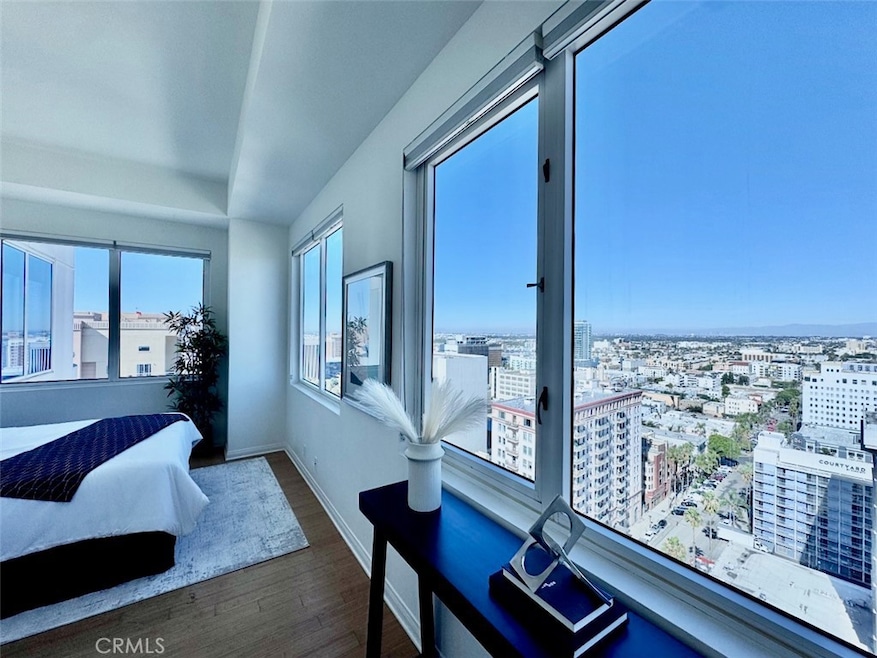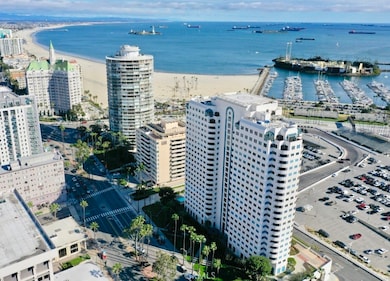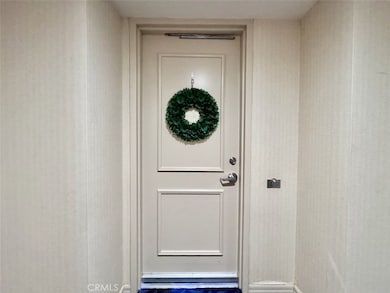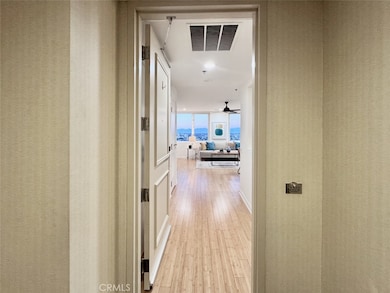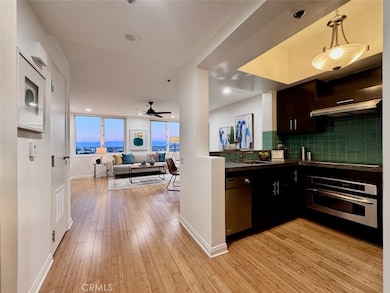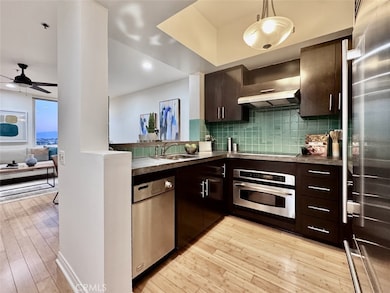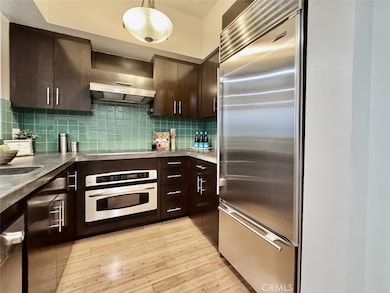525 E Seaside Way Unit 2202 Long Beach, CA 90802
Downtown NeighborhoodHighlights
- Fitness Center
- Spa
- City Lights View
- Long Beach Polytechnic High School Rated A
- Gated Parking
- Sauna
About This Home
Wake up in the clouds! Rare 22nd floor condo with dramatic unobstructed panoramic city light views! The view stretches all the way to downtown Los Angeles and the Hollywood Sign with backdrop of the often snow-capped San Gabriel mountains. The interior of this bright unit has been updated with hard floors, updated kitchen cabinets with concrete countertops, designer backsplash and stainless steel appliances. The bathroom has also been updated with matching cabinets and countertop to the kitchen, a vessel basin sink and glass shower enclosure. Other interior features include extra high ceilings, central air conditioning & heating system and a laundry room with storage. The building, Harbor Place Tower, offers a unique blend of luxury and convenience. It features a modern lobby with 24 hour security guard on duty, package concierge, resort style pool with sun deck, spa, gym, sauna, fire pit, BBQ, ping pong table, meeting room, viewing deck and 80 guest parking spaces. Location is in the center of the new growth of the vibrant downtown Long Beach and across the street from the planned 2028 summer Olympics site. Walking distance to the beach and a variety of restaurants, bars, coffee shops, the famous Pine Ave, the Shoreline Village, The performing Arts Center and it is directly on the track of the annual Grand Prix. Water, hot water, sewer and trash are included in the rent. The 2 (tandem) assigned parking spaces are also included in the rent. Tenant pays for electricity, TV (optional) and internet (optional). Building move in/out fee is $200 for the use of the freight elevator. This fee is paid by the tenant once at the move in and it covers moving out as well.
Listing Agent
Realty Gratitude Corporation Brokerage Email: Max@GratitudeSvcs.com License #01887847 Listed on: 11/12/2025
Condo Details
Home Type
- Condominium
Est. Annual Taxes
- $6,326
Year Built
- Built in 1990
Parking
- 2 Car Garage
- Parking Available
- Tandem Covered Parking
- Gated Parking
- Guest Parking
- Assigned Parking
Home Design
- Entry on the 22nd floor
Interior Spaces
- 704 Sq Ft Home
- 1-Story Property
- Living Room
- City Lights Views
- Laundry Room
Bedrooms and Bathrooms
- 1 Main Level Bedroom
- 1 Full Bathroom
Additional Features
- Spa
- Two or More Common Walls
- Urban Location
- Central Heating and Cooling System
Listing and Financial Details
- Security Deposit $2,950
- Rent includes sewer, trash collection, water
- 12-Month Minimum Lease Term
- Available 11/15/25
- Tax Lot 1
- Tax Tract Number 46132
- Assessor Parcel Number 7278006240
Community Details
Overview
- Property has a Home Owners Association
- Front Yard Maintenance
- 226 Units
- Alamitos Beach Subdivision
Amenities
- Community Barbecue Grill
- Sauna
Recreation
- Fitness Center
- Community Pool
- Community Spa
Pet Policy
- Limit on the number of pets
- Pet Size Limit
- Pet Deposit $1,000
- Dogs and Cats Allowed
- Breed Restrictions
Security
- Security Guard
Map
Source: California Regional Multiple Listing Service (CRMLS)
MLS Number: PW25256066
APN: 7278-006-240
- 525 E Seaside Way Unit 1203
- 525 E Seaside Way Unit 704
- 525 E Seaside Way Unit 1911
- 525 E Seaside Way Unit 411
- 525 E Seaside Way Unit 1504
- 525 E Seaside Way Unit 904
- 525 E Seaside Way Unit 2202
- 525 E Seaside Way Unit 1804
- 10 Atlantic Ave
- 700 E Ocean Blvd Unit 2308
- 700 E Ocean Blvd Unit 1208
- 700 E Ocean Blvd Unit 2703
- 700 E Ocean Blvd Unit 3003
- 700 E Ocean Blvd Unit 1708
- 700 E Ocean Blvd Unit 3102
- 700 E Ocean Blvd Unit 2508
- 700 E Ocean Blvd Unit 2606
- 455 E Ocean Blvd Unit 401
- 455 E Ocean Blvd Unit 502
- 388 E Ocean Blvd Unit 1614
- 525 E Seaside Way Unit 1505
- 525 E Seaside Way Unit 1504
- 525 E Seaside Way Unit 1607
- 525 E Seaside Way Unit 1601
- 525 E Seaside Way Unit 311
- 525 E Seaside Way Unit 1203
- 525 E Seaside Way Unit FL7-ID1154
- 10 Atlantic Ave Unit 301
- 700 E Ocean Blvd Unit 2807
- 700 E Ocean Blvd Unit 1903
- 700 E Ocean Blvd Unit 1104
- 455 E Ocean Blvd Unit 410
- 707 E Ocean Blvd
- 707 E Ocean Blvd Unit 712
- 707 E Ocean Blvd Unit 1008
- 707 E Ocean Blvd Unit 1119
- 707 E Ocean Blvd Unit PH1615
- 707 E Ocean Blvd Unit PH1702
- 707 E Ocean Blvd Unit 1517
- 707 E Ocean Blvd Unit 1514
