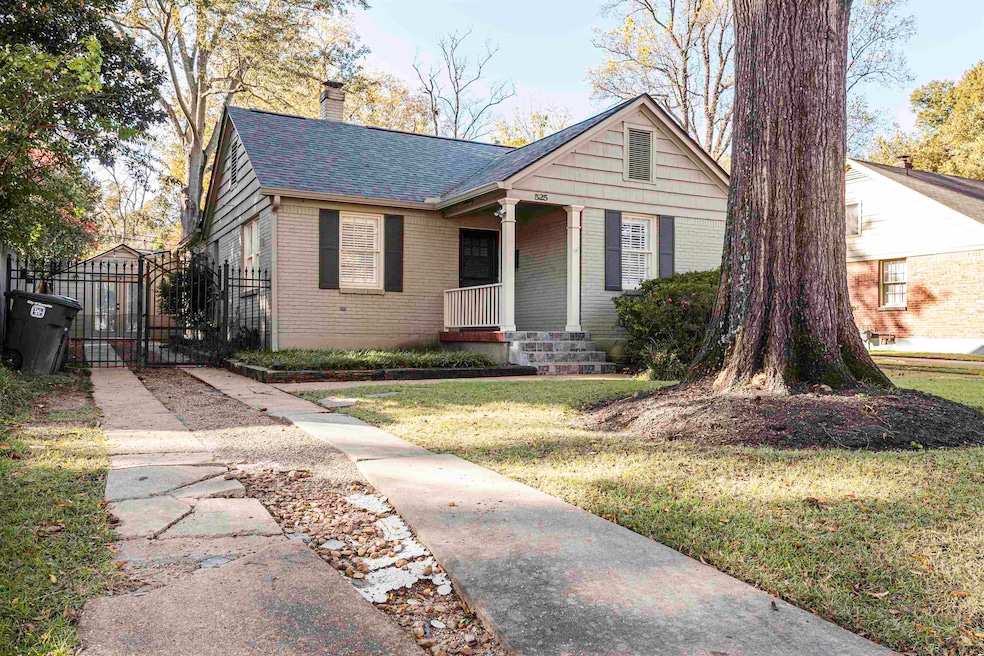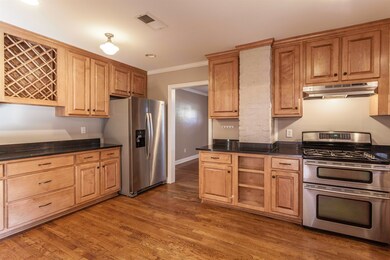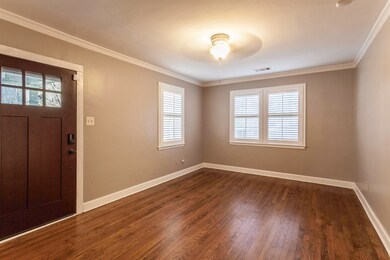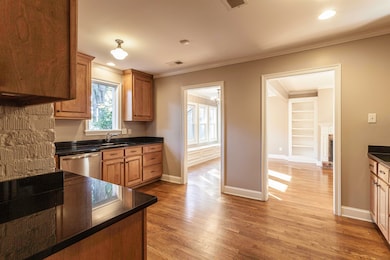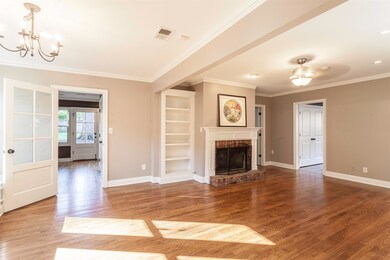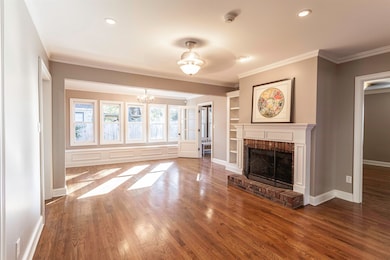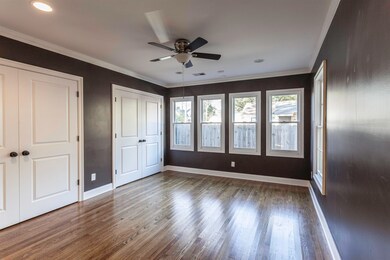
525 Eastbourne Place Memphis, TN 38117
Audubon Park NeighborhoodHighlights
- Updated Kitchen
- Wood Flooring
- Separate Formal Living Room
- White Station High Rated A
- Whirlpool Bathtub
- Mud Room
About This Home
As of March 2025This home is tucked away in a quiet cove located within the heart of Memphis in The Village. You'll love the den area with lots of windows and a window seat below, the large primary bath and an open kitchen. The 4th bedroom could be either a second primary bedroom or a great office space that includes a private bath. Make your appointment to see it today!
Last Agent to Sell the Property
Crye-Leike, Inc., REALTORS License #328479 Listed on: 11/22/2024

Home Details
Home Type
- Single Family
Est. Annual Taxes
- $3,083
Year Built
- Built in 1947
Lot Details
- 10,019 Sq Ft Lot
- Lot Dimensions are 60x172
- Wrought Iron Fence
- Wood Fence
- Landscaped
- Few Trees
Parking
- Driveway
Home Design
- Bungalow
- Slab Foundation
- Composition Shingle Roof
- Pier And Beam
Interior Spaces
- 2,200-2,399 Sq Ft Home
- 2,298 Sq Ft Home
- 1-Story Property
- Smooth Ceilings
- Gas Log Fireplace
- Window Treatments
- Mud Room
- Separate Formal Living Room
- Dining Room
- Den with Fireplace
- Pull Down Stairs to Attic
- Laundry closet
Kitchen
- Updated Kitchen
- Oven or Range
- Gas Cooktop
- Dishwasher
- Disposal
Flooring
- Wood
- Tile
Bedrooms and Bathrooms
- 4 Main Level Bedrooms
- En-Suite Bathroom
- 3 Full Bathrooms
- Dual Vanity Sinks in Primary Bathroom
- Whirlpool Bathtub
- Bathtub With Separate Shower Stall
Outdoor Features
- Cove
- Patio
- Porch
Utilities
- Central Heating and Cooling System
- Gas Water Heater
Community Details
- Inman J F Southern Ave Subdivision
Listing and Financial Details
- Assessor Parcel Number 057010 00030
Ownership History
Purchase Details
Home Financials for this Owner
Home Financials are based on the most recent Mortgage that was taken out on this home.Purchase Details
Home Financials for this Owner
Home Financials are based on the most recent Mortgage that was taken out on this home.Purchase Details
Home Financials for this Owner
Home Financials are based on the most recent Mortgage that was taken out on this home.Purchase Details
Home Financials for this Owner
Home Financials are based on the most recent Mortgage that was taken out on this home.Purchase Details
Home Financials for this Owner
Home Financials are based on the most recent Mortgage that was taken out on this home.Purchase Details
Home Financials for this Owner
Home Financials are based on the most recent Mortgage that was taken out on this home.Purchase Details
Home Financials for this Owner
Home Financials are based on the most recent Mortgage that was taken out on this home.Similar Homes in the area
Home Values in the Area
Average Home Value in this Area
Purchase History
| Date | Type | Sale Price | Title Company |
|---|---|---|---|
| Warranty Deed | $365,000 | None Available | |
| Warranty Deed | $199,900 | None Available | |
| Interfamily Deed Transfer | -- | -- | |
| Warranty Deed | $130,000 | -- | |
| Warranty Deed | $134,000 | -- | |
| Interfamily Deed Transfer | -- | -- | |
| Warranty Deed | $119,000 | -- |
Mortgage History
| Date | Status | Loan Amount | Loan Type |
|---|---|---|---|
| Open | $217,000 | New Conventional | |
| Previous Owner | $27,500 | Commercial | |
| Previous Owner | $27,500 | Commercial | |
| Previous Owner | $26,800 | Credit Line Revolving | |
| Previous Owner | $214,400 | New Conventional | |
| Previous Owner | $169,915 | Future Advance Clause Open End Mortgage | |
| Previous Owner | $211,523 | New Conventional | |
| Previous Owner | $215,000 | Unknown | |
| Previous Owner | $19,000 | Credit Line Revolving | |
| Previous Owner | $213,750 | Construction | |
| Previous Owner | $129,808 | FHA | |
| Previous Owner | $127,991 | FHA | |
| Previous Owner | $127,300 | No Value Available | |
| Previous Owner | $60,000 | No Value Available | |
| Previous Owner | $25,500 | Credit Line Revolving |
Property History
| Date | Event | Price | Change | Sq Ft Price |
|---|---|---|---|---|
| 03/07/2025 03/07/25 | Sold | $390,000 | -4.9% | $177 / Sq Ft |
| 01/30/2025 01/30/25 | Pending | -- | -- | -- |
| 11/22/2024 11/22/24 | For Sale | $410,000 | +12.2% | $186 / Sq Ft |
| 10/19/2020 10/19/20 | Sold | $365,500 | +1.6% | $166 / Sq Ft |
| 10/01/2020 10/01/20 | Pending | -- | -- | -- |
| 09/09/2020 09/09/20 | For Sale | $359,900 | +80.0% | $164 / Sq Ft |
| 12/14/2012 12/14/12 | Sold | $199,900 | -8.7% | $125 / Sq Ft |
| 01/06/2012 01/06/12 | Pending | -- | -- | -- |
| 09/09/2011 09/09/11 | For Sale | $219,000 | -- | $137 / Sq Ft |
Tax History Compared to Growth
Tax History
| Year | Tax Paid | Tax Assessment Tax Assessment Total Assessment is a certain percentage of the fair market value that is determined by local assessors to be the total taxable value of land and additions on the property. | Land | Improvement |
|---|---|---|---|---|
| 2025 | $3,083 | $98,650 | $15,100 | $83,550 |
| 2024 | $3,083 | $90,950 | $15,100 | $75,850 |
| 2023 | $5,540 | $90,950 | $15,100 | $75,850 |
| 2022 | $5,540 | $90,950 | $15,100 | $75,850 |
| 2021 | $5,605 | $90,950 | $15,100 | $75,850 |
| 2020 | $3,931 | $54,250 | $15,100 | $39,150 |
| 2019 | $1,734 | $54,250 | $15,100 | $39,150 |
| 2018 | $1,734 | $54,250 | $15,100 | $39,150 |
| 2017 | $1,775 | $54,250 | $15,100 | $39,150 |
| 2016 | $2,095 | $47,950 | $0 | $0 |
| 2014 | $2,095 | $47,950 | $0 | $0 |
Agents Affiliated with this Home
-

Seller's Agent in 2025
Leslie Zarshenas
Crye-Leike
(901) 230-9484
17 in this area
84 Total Sales
-

Buyer's Agent in 2025
Ashley Tinker
Reid, REALTORS
(901) 413-1531
12 in this area
70 Total Sales
-

Seller's Agent in 2020
Andrew Turnage
Baxter Read Realty
(901) 413-0384
33 in this area
91 Total Sales
-

Seller's Agent in 2012
Meredith McDonald
Ware Jones, REALTORS
(901) 484-7955
54 in this area
143 Total Sales
-
P
Seller Co-Listing Agent in 2012
Paul McDonald
Ware Jones, REALTORS
-

Buyer's Agent in 2012
Jamie Green
River City Land Co., LLC
(901) 493-0968
9 in this area
113 Total Sales
Map
Source: Memphis Area Association of REALTORS®
MLS Number: 10185713
APN: 05-7010-0-0030
- 4042 Goodlett Cove
- 545 Thorn Ridge Cove
- 505 Thorn Ridge Cove
- 572 Watson St
- 582 Watson St
- 639 S Goodlett St
- 4014 Grandview Ave
- 4146 Kriter Ln
- 505 Cherry Rd
- 706 S Graham St
- 734 Watson St
- 4234 Poplar Ave
- 4206 Poplar Ave
- 4359 W Cherry Place Dr
- 4051 Baronne Way Unit 83
- 781 S Graham St
- 4024 Baronne Way Unit 42
- 3863 Spottswood Ave
- 743 Shotwell St
- 731 Buck St
