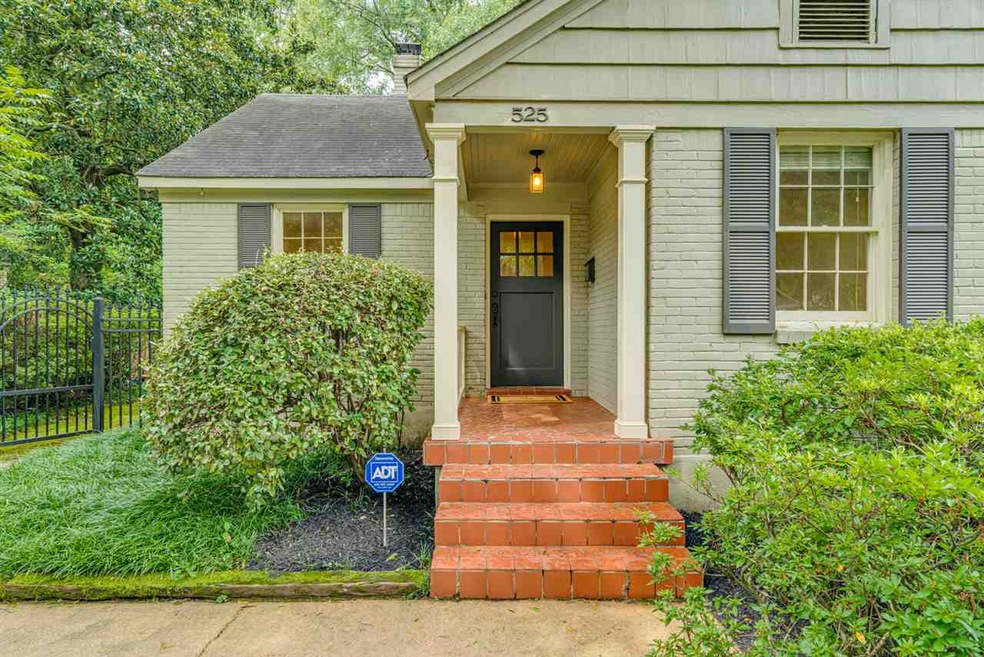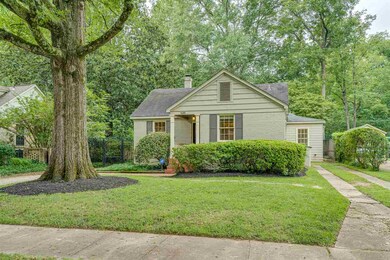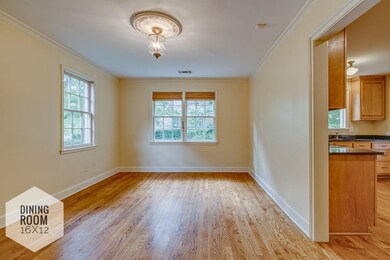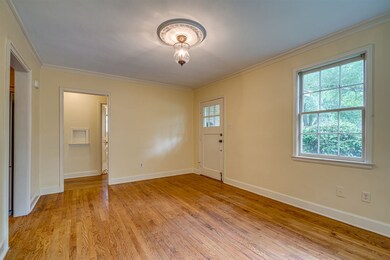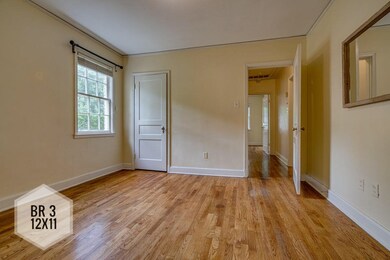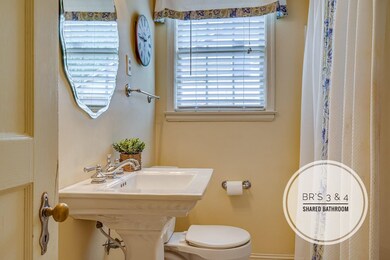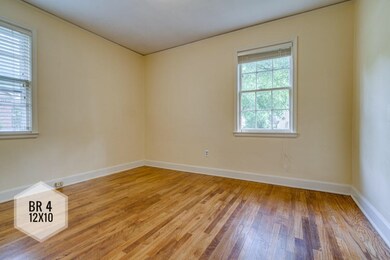
525 Eastbourne Place Memphis, TN 38117
Audubon Park NeighborhoodHighlights
- Updated Kitchen
- Traditional Architecture
- Attic
- White Station High Rated A
- Wood Flooring
- Den
About This Home
As of March 2025So much to love about this storybook cottage on a quiet cove in the Village! The flexible floor plan accommodates formal or casual living & offers a split bedroom design. In addition to the spacious master suite there is a junior suite perfect for a home office, studio, or in-law suite. The updated kitchen opens to the living room w/ fireplace and built-in shelving. Fenced back yard, mosquito misting system, & dual driveways for ample parking. Enjoy Oktoberfest in your very own beer garden!
Home Details
Home Type
- Single Family
Est. Annual Taxes
- $3,083
Year Built
- Built in 1947
Lot Details
- 10,019 Sq Ft Lot
- Lot Dimensions are 60x172
- Wood Fence
- Landscaped
- Level Lot
- Few Trees
Parking
- Driveway
Home Design
- Traditional Architecture
- Slab Foundation
- Composition Shingle Roof
- Pier And Beam
Interior Spaces
- 2,200-2,399 Sq Ft Home
- 2,298 Sq Ft Home
- 1-Story Property
- Smooth Ceilings
- Gas Log Fireplace
- Some Wood Windows
- Double Pane Windows
- Living Room with Fireplace
- Dining Room
- Den
- Wood Flooring
- Pull Down Stairs to Attic
Kitchen
- Updated Kitchen
- Double Oven
- Gas Cooktop
- Dishwasher
- Disposal
Bedrooms and Bathrooms
- 4 Main Level Bedrooms
- Split Bedroom Floorplan
- En-Suite Bathroom
- Remodeled Bathroom
- 3 Full Bathrooms
- Double Vanity
- Bathtub With Separate Shower Stall
Laundry
- Laundry closet
- Dryer
- Washer
Home Security
- Burglar Security System
- Storm Windows
- Fire and Smoke Detector
Outdoor Features
- Cove
- Courtyard
- Patio
Utilities
- Two cooling system units
- Central Heating and Cooling System
- Two Heating Systems
- Vented Exhaust Fan
- Heating System Uses Gas
- Gas Water Heater
Community Details
- Voluntary home owners association
- Village Subdivision
Listing and Financial Details
- Assessor Parcel Number 057010 00030
Ownership History
Purchase Details
Home Financials for this Owner
Home Financials are based on the most recent Mortgage that was taken out on this home.Purchase Details
Home Financials for this Owner
Home Financials are based on the most recent Mortgage that was taken out on this home.Purchase Details
Home Financials for this Owner
Home Financials are based on the most recent Mortgage that was taken out on this home.Purchase Details
Home Financials for this Owner
Home Financials are based on the most recent Mortgage that was taken out on this home.Purchase Details
Home Financials for this Owner
Home Financials are based on the most recent Mortgage that was taken out on this home.Purchase Details
Home Financials for this Owner
Home Financials are based on the most recent Mortgage that was taken out on this home.Purchase Details
Home Financials for this Owner
Home Financials are based on the most recent Mortgage that was taken out on this home.Purchase Details
Home Financials for this Owner
Home Financials are based on the most recent Mortgage that was taken out on this home.Map
Similar Homes in Memphis, TN
Home Values in the Area
Average Home Value in this Area
Purchase History
| Date | Type | Sale Price | Title Company |
|---|---|---|---|
| Warranty Deed | $390,000 | Realty Title & Escrow | |
| Warranty Deed | $365,000 | None Available | |
| Warranty Deed | $199,900 | None Available | |
| Interfamily Deed Transfer | -- | -- | |
| Warranty Deed | $130,000 | -- | |
| Warranty Deed | $134,000 | -- | |
| Interfamily Deed Transfer | -- | -- | |
| Warranty Deed | $119,000 | -- |
Mortgage History
| Date | Status | Loan Amount | Loan Type |
|---|---|---|---|
| Open | $290,000 | New Conventional | |
| Previous Owner | $217,000 | New Conventional | |
| Previous Owner | $27,500 | Commercial | |
| Previous Owner | $27,500 | Commercial | |
| Previous Owner | $26,800 | Credit Line Revolving | |
| Previous Owner | $214,400 | New Conventional | |
| Previous Owner | $169,915 | Future Advance Clause Open End Mortgage | |
| Previous Owner | $211,523 | New Conventional | |
| Previous Owner | $215,000 | Unknown | |
| Previous Owner | $19,000 | Credit Line Revolving | |
| Previous Owner | $213,750 | Construction | |
| Previous Owner | $129,808 | FHA | |
| Previous Owner | $127,991 | FHA | |
| Previous Owner | $127,300 | No Value Available | |
| Previous Owner | $60,000 | No Value Available | |
| Previous Owner | $25,500 | Credit Line Revolving |
Property History
| Date | Event | Price | Change | Sq Ft Price |
|---|---|---|---|---|
| 03/07/2025 03/07/25 | Sold | $390,000 | -4.9% | $177 / Sq Ft |
| 01/30/2025 01/30/25 | Pending | -- | -- | -- |
| 11/22/2024 11/22/24 | For Sale | $410,000 | +12.2% | $186 / Sq Ft |
| 10/19/2020 10/19/20 | Sold | $365,500 | +1.6% | $166 / Sq Ft |
| 10/01/2020 10/01/20 | Pending | -- | -- | -- |
| 09/09/2020 09/09/20 | For Sale | $359,900 | +80.0% | $164 / Sq Ft |
| 12/14/2012 12/14/12 | Sold | $199,900 | -8.7% | $125 / Sq Ft |
| 01/06/2012 01/06/12 | Pending | -- | -- | -- |
| 09/09/2011 09/09/11 | For Sale | $219,000 | -- | $137 / Sq Ft |
Tax History
| Year | Tax Paid | Tax Assessment Tax Assessment Total Assessment is a certain percentage of the fair market value that is determined by local assessors to be the total taxable value of land and additions on the property. | Land | Improvement |
|---|---|---|---|---|
| 2024 | $3,083 | $90,950 | $15,100 | $75,850 |
| 2023 | $5,540 | $90,950 | $15,100 | $75,850 |
| 2022 | $5,540 | $90,950 | $15,100 | $75,850 |
| 2021 | $5,605 | $90,950 | $15,100 | $75,850 |
| 2020 | $3,931 | $54,250 | $15,100 | $39,150 |
| 2019 | $1,734 | $54,250 | $15,100 | $39,150 |
| 2018 | $1,734 | $54,250 | $15,100 | $39,150 |
| 2017 | $1,775 | $54,250 | $15,100 | $39,150 |
| 2016 | $2,095 | $47,950 | $0 | $0 |
| 2014 | $2,095 | $47,950 | $0 | $0 |
Source: Memphis Area Association of REALTORS®
MLS Number: 10084575
APN: 05-7010-0-0030
- 551 S Goodlett St
- 505 Thorn Ridge Cove
- 4138 Grandview Ave
- 437 Williamsburg Ln
- 404 S Goodlett St
- 639 S Goodlett St
- 4014 Grandview Ave
- 4068 Robinwood Cove
- 641 S Graham St
- 505 Cherry Rd
- 337 Williamsburg Ln
- 706 S Graham St
- 359 Roseland Place
- 734 Watson St
- 4206 Poplar Ave
- 4142 Poplar Ave
- 4051 Baronne Way Unit 83
- 4400 Poplar Ave Unit 37
- 4400 Poplar Ave Unit 38
- 781 S Graham St
