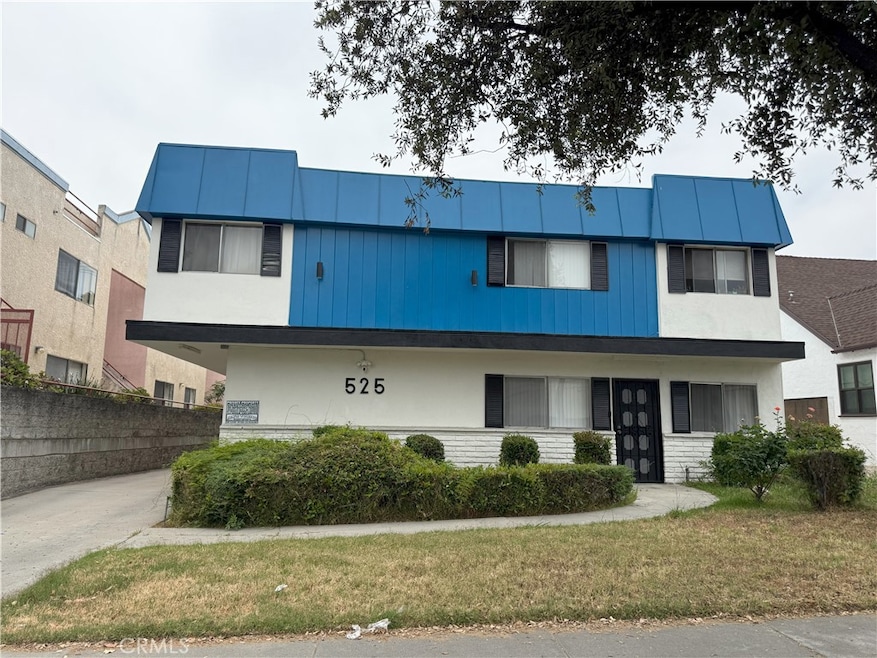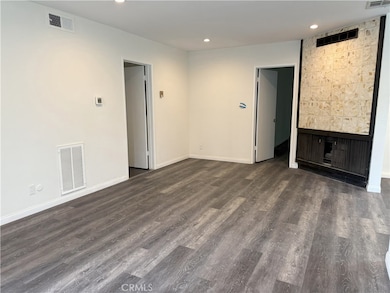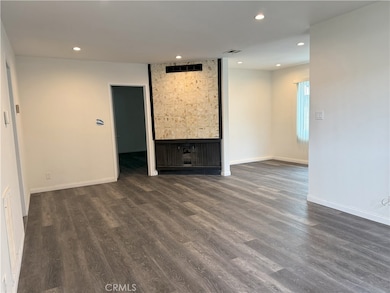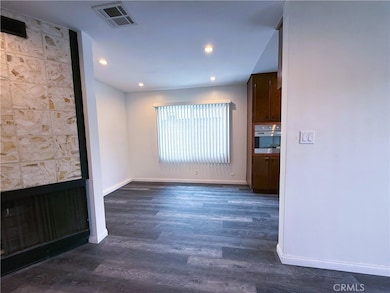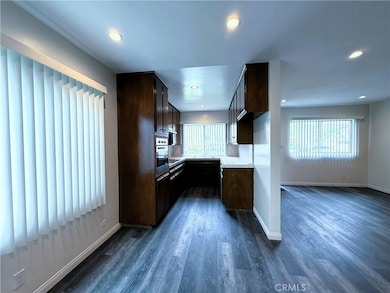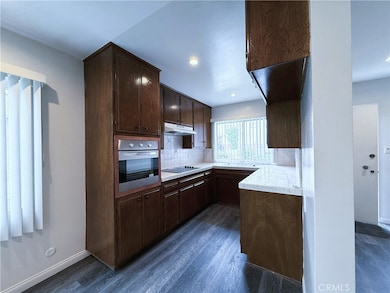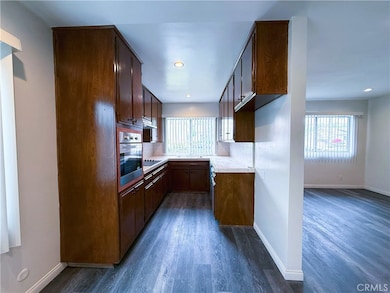525 Fischer St Unit 1 Glendale, CA 91205
Somerset NeighborhoodHighlights
- No HOA
- Laundry Room
- Central Heating and Cooling System
- Neighborhood Views
- Tile Flooring
- 4-minute walk to Windsor Mini Park
About This Home
This front-facing 3-bedroom, 2-bathroom unit offers spacious living with added comfort and practicality in a desirable Glendale neighborhood.
Generous Layout: The living area is light-filled and features a fireplace, perfect for cozy evenings.
Modern Updates: New floors and recessed lighting throughout add a refreshed look.
Functional Kitchen: Includes a dishwasher, oven, and cooktop, with plenty of cabinet space.
Comfortable Bedrooms: Three large bedrooms with ample space for families or roommates.
Central A/C & Heating: Enjoy efficient temperature control with central air conditioning and heating throughout the unit.
Parking & Laundry: Includes two carport parking spaces and access to shared laundry facilities.
Utilities Included: Water, gas, and trash are included in the rent.
Convenient Location:
Located near restaurants, shopping, and entertainment in downtown Glendale.
Easy access to freeways, making Pasadena, Downtown LA, and Burbank easily reachable.
This spacious front unit is perfect for those looking for a comfortable home with all the essentials and a central location.
Listing Agent
Keller Williams VIP Properties Brokerage Phone: 818-515-9760 License #01833995 Listed on: 05/27/2025

Property Details
Home Type
- Multi-Family
Year Built
- Built in 1967
Lot Details
- 6,000 Sq Ft Lot
- 1 Common Wall
- Density is up to 1 Unit/Acre
Parking
- 2 Car Garage
- 2 Carport Spaces
- Parking Available
- Assigned Parking
Home Design
- Apartment
- Entry on the 1st floor
Interior Spaces
- 1,100 Sq Ft Home
- 1-Story Property
- Living Room with Fireplace
- Neighborhood Views
- Electric Range
- Laundry Room
Flooring
- Laminate
- Tile
Bedrooms and Bathrooms
- 3 Main Level Bedrooms
- 2 Full Bathrooms
Additional Features
- Urban Location
- Central Heating and Cooling System
Listing and Financial Details
- Security Deposit $4,000
- Rent includes gas, sewer, trash collection, water
- 12-Month Minimum Lease Term
- Available 3/1/24
- Tax Lot 65
- Tax Tract Number 4592
Community Details
Overview
- No Home Owners Association
- 7 Units
Amenities
- Laundry Facilities
Pet Policy
- Breed Restrictions
Map
Source: California Regional Multiple Listing Service (CRMLS)
MLS Number: SR25117777
- 517 Fischer St
- 404 Porter St
- 1422 Rock Glen Ave Unit 214
- 1431 Dixon St
- 0 Oberlin Dr
- 1502 Rock Glen Ave Unit G
- 1314 E Harvard St
- 1128 Raleigh St
- 1523 Rock Glen Ave
- 1513 E Garfield Ave
- 427 Lincoln Ave
- 1523 E Windsor Rd Unit 208A
- 1523 E Windsor Rd Unit 209A
- 1517 E Garfield Ave Unit 53
- 1517 E Garfield Ave Unit 23
- 101 S Verdugo Rd Unit E
- 1308 E Broadway
- 1108 E Harvard St
- 138 S Adams St Unit 2
- 3205 Palmer Dr
- 525 Fischer-1
- 523 Fischer St
- 712 Porter St Unit 102
- 1367 E Windsor Rd
- 1377 E Windsor Rd
- 313 Fischer St Unit B
- 328 Griswold St Unit 203
- 1417 Rock Glen Ave Unit A
- 1422 Rock Glen Ave Unit 214
- 1364 E Garfield Ave Unit 1
- 1232-1234 Orange Grove Ave Unit 1232 #201
- 1116 E Elk Ave Unit 5
- 1116 E Elk Ave
- 510 S Adams St Unit 10
- 1130 E Colorado St
- 1365 Orange Grove Ave Unit 12
- 1502 Rock Glen Ave Unit Elen
- 1134 Orange Grove Ave
- 1134 Orange Grove Ave
- 503 S Adams St Unit 202
