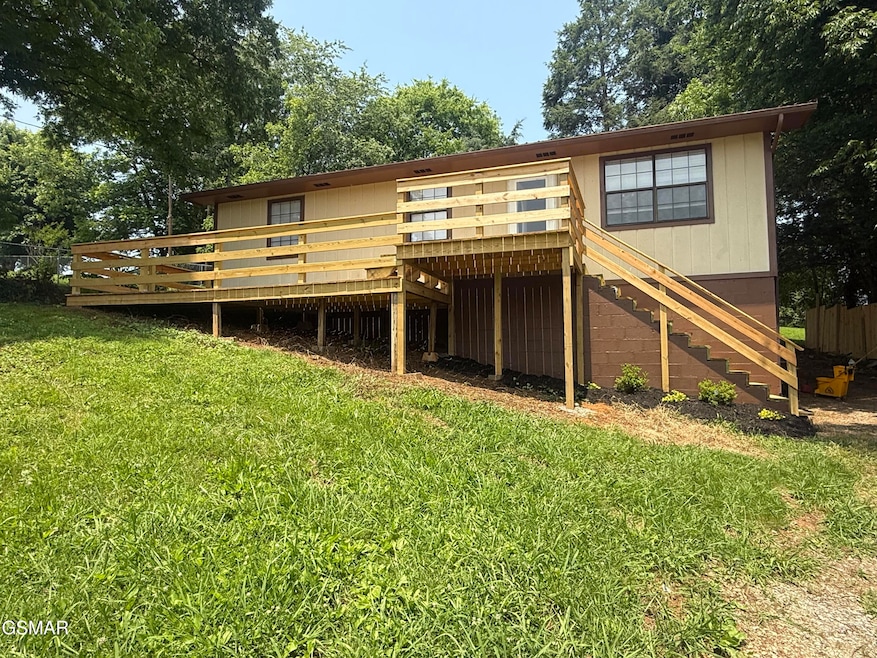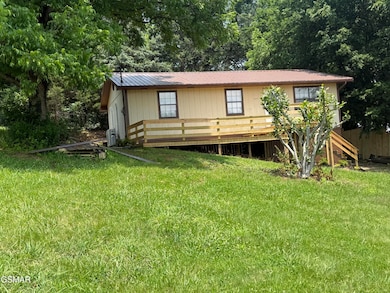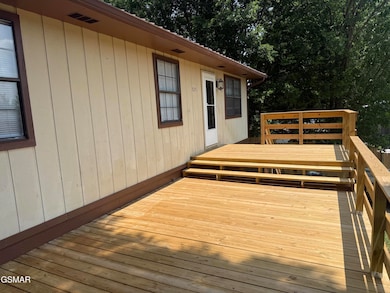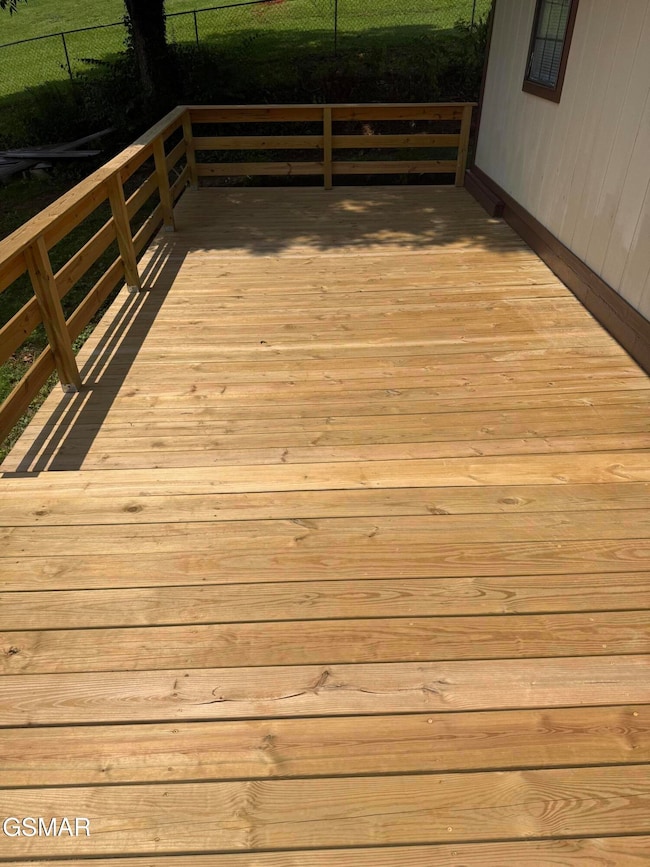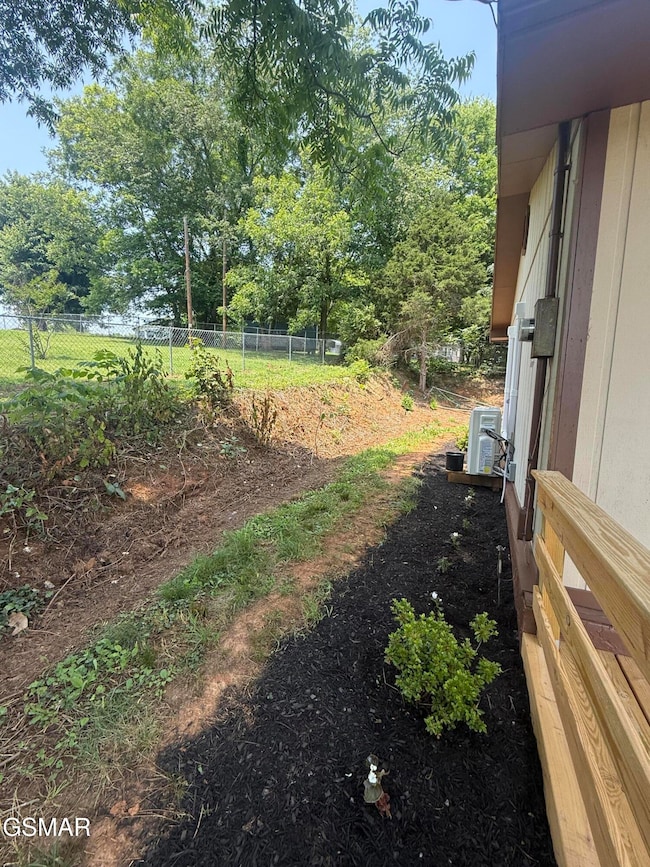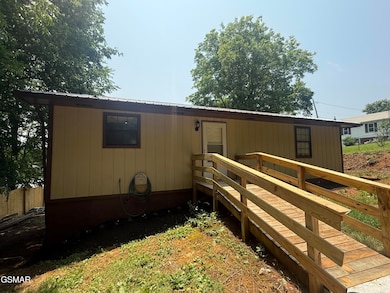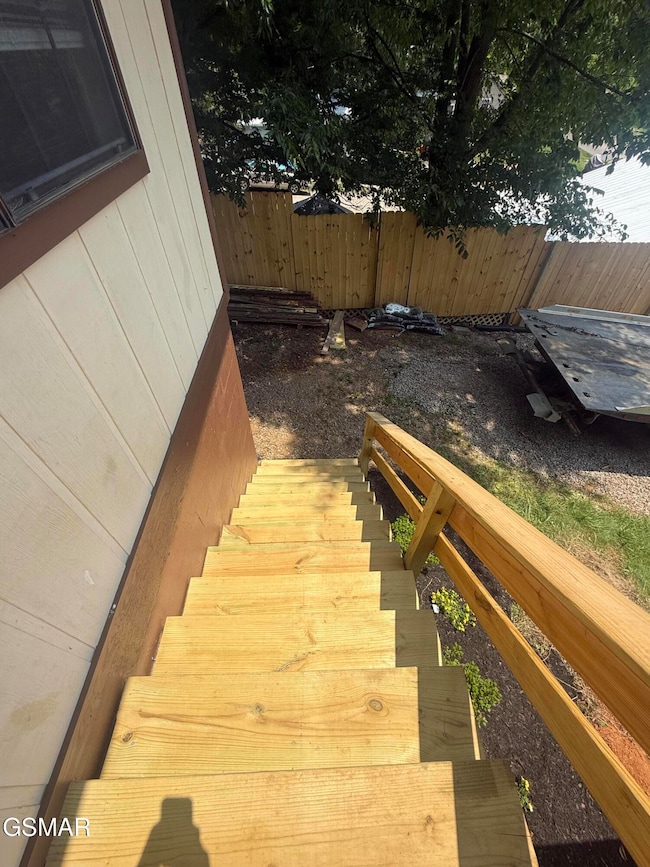
525 Freeman Ave Newport, TN 37821
Estimated payment $1,515/month
Highlights
- Bonus Room
- No HOA
- Ductless Heating Or Cooling System
- Newport Grammar School Rated A-
- Porch
- Landscaped
About This Home
THIS COMPLETELY REMODELED HOUSE COULD EASLITY BE YOUR HOME! 3 BEDROOMS, 1 BATH INSIDE THE CITY LIMITS SITS ON A NICE LOT WITH A FRONT YARD TO PLAY IN AND A LARGE PORCH FOR GRILLING AND ENTERTAINING. BRAND ROOF, LIGHTING, APPLIANCES, BATHROOM, AND BRAND NEW MINI SPLIT WITH 4 HEADS. FULL BASEMENT WITH 2 ADDITIONAL ROOMS THAT COULD BE USED AS BEDROOMS, CRAFT ROOM, OR JUST STORAGE. HOME SHOULD QUALIFY FOR ALL GOVT LOANS. WOULD MAKE A GREAT STARTER HOME. WONDERFUL LOCATION CLOSE TO EVERYTHING. CALL YOUR FAVORITE REALTOR FOR A PRIVATE SHOWING.
Home Details
Home Type
- Single Family
Est. Annual Taxes
- $967
Year Built
- Built in 1980 | Remodeled
Lot Details
- 9,583 Sq Ft Lot
- Lot Dimensions are 75x130
- Privacy Fence
- Landscaped
- Level Lot
- Cleared Lot
- Back and Front Yard
Parking
- Gravel Driveway
Home Design
- Slab Foundation
- Metal Roof
- Wood Siding
Interior Spaces
- 1-Story Property
- Ceiling Fan
- Combination Kitchen and Dining Room
- Bonus Room
- Fire and Smoke Detector
Kitchen
- Electric Cooktop
- Range Hood
- Built-In Microwave
Flooring
- Carpet
- Luxury Vinyl Tile
Bedrooms and Bathrooms
- 5 Bedrooms | 3 Main Level Bedrooms
- 1 Full Bathroom
Laundry
- Dryer
- Washer
Unfinished Basement
- Walk-Out Basement
- Basement Fills Entire Space Under The House
- Exterior Basement Entry
- Laundry in Basement
Outdoor Features
- Rain Gutters
- Porch
Location
- City Lot
Utilities
- Ductless Heating Or Cooling System
- Heating Available
- 200+ Amp Service
- Electric Water Heater
Community Details
- No Home Owners Association
Listing and Financial Details
- Assessor Parcel Number 056G B 01501 000
Map
Home Values in the Area
Average Home Value in this Area
Tax History
| Year | Tax Paid | Tax Assessment Tax Assessment Total Assessment is a certain percentage of the fair market value that is determined by local assessors to be the total taxable value of land and additions on the property. | Land | Improvement |
|---|---|---|---|---|
| 2024 | $967 | $19,450 | $5,425 | $14,025 |
| 2023 | $967 | $19,450 | $5,425 | $14,025 |
| 2022 | $968 | $19,450 | $5,425 | $14,025 |
| 2021 | $968 | $19,450 | $5,425 | $14,025 |
| 2020 | $968 | $19,450 | $5,425 | $14,025 |
| 2019 | $946 | $17,300 | $5,425 | $11,875 |
| 2018 | $946 | $17,300 | $5,425 | $11,875 |
| 2017 | $962 | $16,625 | $5,425 | $11,200 |
| 2016 | $910 | $16,625 | $5,425 | $11,200 |
| 2015 | $660 | $16,625 | $5,425 | $11,200 |
| 2014 | $660 | $16,625 | $5,425 | $11,200 |
| 2013 | $660 | $15,925 | $3,150 | $12,775 |
Property History
| Date | Event | Price | Change | Sq Ft Price |
|---|---|---|---|---|
| 07/22/2025 07/22/25 | For Sale | $259,000 | +245.3% | $201 / Sq Ft |
| 08/17/2020 08/17/20 | Off Market | $75,000 | -- | -- |
| 05/19/2015 05/19/15 | Sold | $75,000 | -11.7% | $75 / Sq Ft |
| 02/19/2015 02/19/15 | Pending | -- | -- | -- |
| 07/16/2014 07/16/14 | For Sale | $84,900 | -- | $85 / Sq Ft |
Purchase History
| Date | Type | Sale Price | Title Company |
|---|---|---|---|
| Trustee Deed | $70,835 | None Listed On Document | |
| Warranty Deed | $75,000 | -- | |
| Deed | $65,000 | -- |
Mortgage History
| Date | Status | Loan Amount | Loan Type |
|---|---|---|---|
| Previous Owner | $76,530 | New Conventional | |
| Previous Owner | $56,630 | FHA | |
| Previous Owner | $63,186 | FHA |
Similar Homes in Newport, TN
Source: Great Smoky Mountains Association of REALTORS®
MLS Number: 306790
APN: 056G-B-015.01
- 338 Jefferson Ave
- 550 Summit Ridge Dr
- 405 7th St
- 231 Southside Cir
- 302 Buckingham Dr
- 404 6th St
- 241 & 245 White Oak Ave
- 139 Easy St
- 631 6th St
- 749 Hiwassee St
- 771 Commanche Dr
- 500 McSween Springs Rd Unit 504
- 234 Old Cave Church Rd
- 833 Ocoee St
- 215 Pocahontas St
- 620 E Highway 25 70
- 240 Clifton Heights Rd
- 000 E Highway 25 70
- 585 Travis Way
- 571 Jessica Way
- 569 Travis Way
- 1426 Mountain Ranch Rd
- 1033 Coops Rd
- 103 Hannon Cemetery Rd Unit F
- 275 Sub Rd
- 4355 Wilhite Rd Unit 2
- 4355 Wilhite Rd Unit 3
- 4355 Wilhite Rd Unit 1
- 219 Sullivan Pointe
- 219 Sullivan Point
- 264 Sonshine Ridge Rd Unit ID1051674P
- 4557 Hooper Hwy Unit ID1051752P
- 4945 Ledford Rd Unit ID1051753P
- 280 W Main St Unit 3
- 280 W Main St Unit 1
- 4949 Ledford Rd Unit ID1051743P
- 152 Baxter Rd Unit ID1224114P
- 152 Baxter Rd Unit ID1221043P
