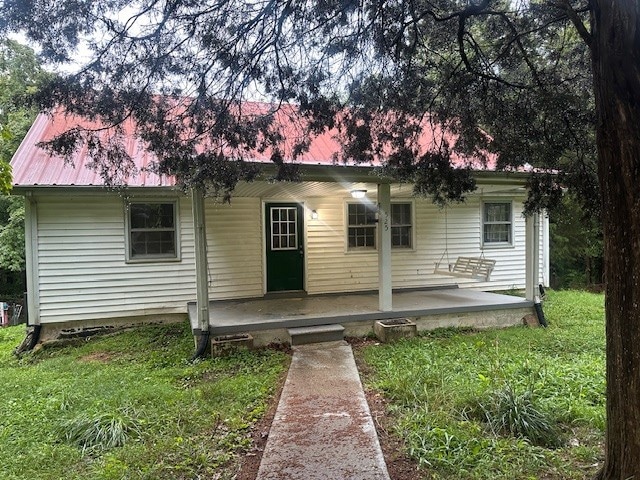525 Hickory Cir Ashland City, TN 37015
4
Beds
2
Baths
1,792
Sq Ft
1982
Built
Highlights
- No HOA
- Cooling Available
- Ceiling Fan
- Porch
- Central Heating
- Concrete Flooring
About This Home
Recently remodeled home located at the end of a private road~new LVP throughout the main areas~new carpet in the bedrooms~kitchen area with room for breakfast table~master on the main floor~unfinished basement with pool table~large large and plenty of parking space~no pets~applicant must be able to pass background check and criminal check
Listing Agent
At Home Realty Brokerage Phone: 6154069988 License # 287001 Listed on: 07/22/2025
Home Details
Home Type
- Single Family
Est. Annual Taxes
- $1,618
Year Built
- Built in 1982
Home Design
- Metal Roof
- Vinyl Siding
Interior Spaces
- 1,792 Sq Ft Home
- Property has 2 Levels
- Furnished or left unfurnished upon request
- Ceiling Fan
- Interior Storage Closet
- Unfinished Basement
Flooring
- Carpet
- Laminate
- Concrete
Bedrooms and Bathrooms
- 4 Bedrooms | 2 Main Level Bedrooms
- 2 Full Bathrooms
Outdoor Features
- Porch
Schools
- Ashland City Elementary School
- Cheatham Middle School
- Cheatham Co Central High School
Utilities
- Cooling Available
- Central Heating
Community Details
- No Home Owners Association
Listing and Financial Details
- Property Available on 7/21/25
- Assessor Parcel Number 055 02400 000
Map
Source: Realtracs
MLS Number: 2946233
APN: 055-024.00
Nearby Homes
- 1080 Veterans Rd
- 2 Hwy 12 N
- 3 Hwy 12 N
- 100 N Poole St
- 110 N Poole St
- 117 Forrest St
- 136 N Poole St
- 107 E Elm St
- 9202 War Eagles Way
- 158 N Poole St
- 523 Bellwood St
- 1353 Highway 12 S Unit 110
- 1353 Highway 12 S Unit 205
- 570 S Main St
- 104 Lowe St
- 1379 Highway 12 S Unit 240
- 470 S Main St Unit 105
- 470 S Main St Unit 203
- 474 S Main St Unit 203
- 537 Spangler Ln
- 148 Victory Cir
- 1045 Grace Meade
- 113 Bowker St Unit C
- 115 Washington St Unit C
- 295 Brookhollow Dr
- 144 N Vine St
- 351 Big Horn St
- 400 Warioto Way Unit 302
- 109 Claudia Ln
- 1164 Vantage Pointe
- 1006 Indian Springs Rd
- 353 Victory Cir
- 1001 Daphne Dr
- 9216 War Eagles Way
- 5154 Pond Creek Rd
- 2937 Forrest Dr
- 1045 Grace Rd
- 1221 Johns Rd
- 306 Imperial Ct
- 414 Prestige Ct







