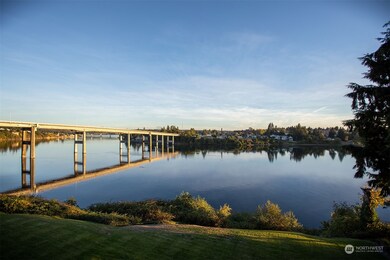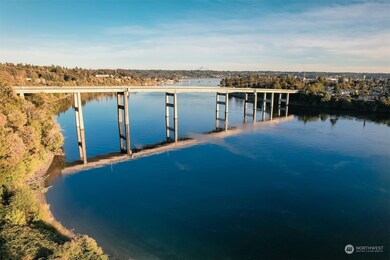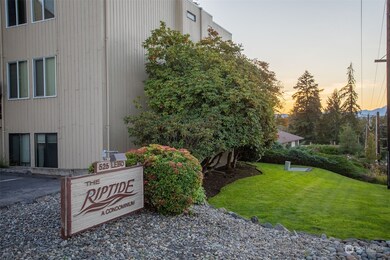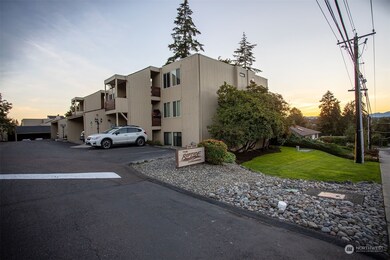
$275,000
- 2 Beds
- 2 Baths
- 1,036 Sq Ft
- 525 Lebo Blvd
- Unit G3
- Bremerton, WA
Exceptional value for this wonderful first floor condominium in a great location. Step inside and appreciate the upgrades! Beautiful LVP flooring, quartz counters, fixtures, and the list goes on from there. Primary bedroom with multiple closets and private bath with tile flooring. Second bedroom is generous. Full bathroom in the hall including bathtub. Spacious living room with plenty of room for
Christopher Keough Windermere RE West Sound Inc.






