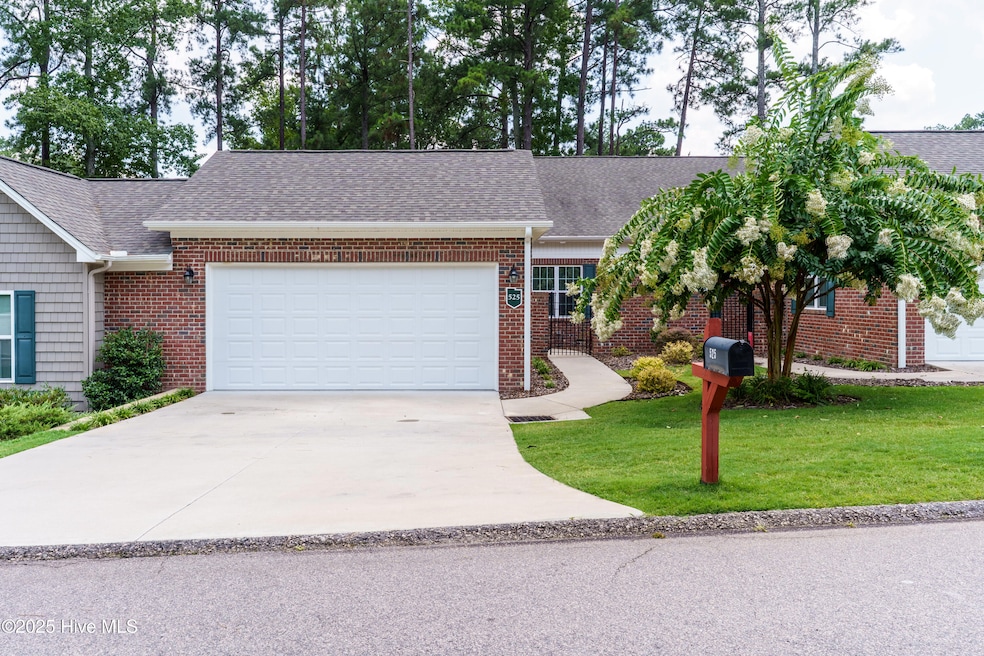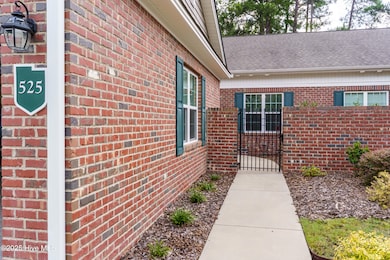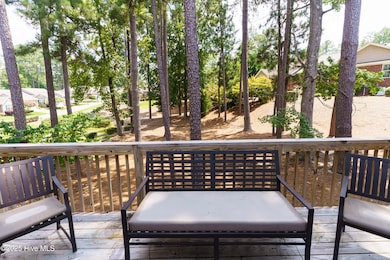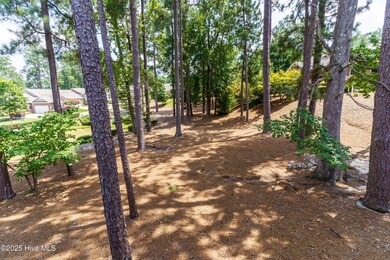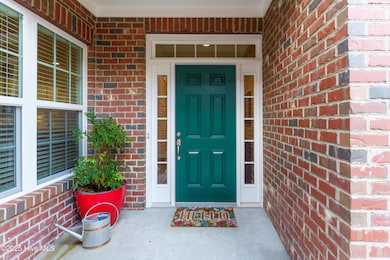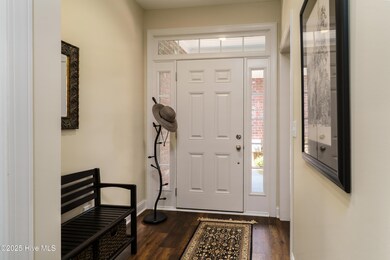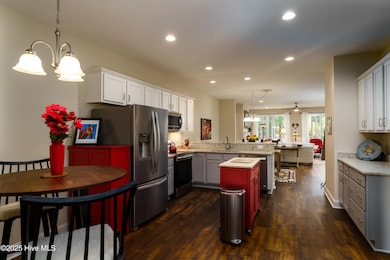
525 Lighthorse Cir Aberdeen, NC 28315
Estimated payment $2,490/month
Highlights
- Water Views
- Deck
- Covered patio or porch
- Pinecrest High School Rated A-
- 1 Fireplace
- Breakfast Area or Nook
About This Home
Welcome to Lighthorse Trace--where privacy, tranquility, and convenience come together. This charming 2-bedroom, 2-bath townhome features an open-concept layout that seamlessly connects the kitchen, dining, and living areas, creating a bright and inviting space ideal for everyday living and entertaining. The well-designed kitchen offers generous cabinet and counter space, a cozy breakfast nook, and room for a portable island. The spacious living and dining area opens to a raised deck overlooking a peaceful community pond and fountain--perfect for relaxing evenings outdoors. The primary suite is a true retreat with 2 walk-in closets and a large en-suite bath featuring a soaking tub, separate shower, and dual vanity. Enjoy low-maintenance living in a serene, well-maintained neighborhood.
Listing Agent
Better Homes and GardensReal Estate Lifestyle Property Partners/SP License #195512 Listed on: 07/15/2025

Townhouse Details
Home Type
- Townhome
Est. Annual Taxes
- $2,714
Year Built
- Built in 2019
HOA Fees
- $160 Monthly HOA Fees
Home Design
- Brick Exterior Construction
- Wood Frame Construction
- Composition Roof
- Stick Built Home
Interior Spaces
- 1,723 Sq Ft Home
- 1-Story Property
- Bookcases
- Ceiling Fan
- 1 Fireplace
- Combination Dining and Living Room
- Luxury Vinyl Plank Tile Flooring
- Water Views
- Crawl Space
- Termite Clearance
- Breakfast Area or Nook
- Laundry Room
Bedrooms and Bathrooms
- 2 Bedrooms
- 2 Full Bathrooms
Parking
- 2 Car Attached Garage
- Driveway
Outdoor Features
- Deck
- Covered patio or porch
Schools
- Aberdeeen Elementary School
- Southern Middle School
- Pinecrest High School
Utilities
- Heat Pump System
- Electric Water Heater
Community Details
- Lighthorse Trace HOA, Phone Number (910) 725-0202
- Lighthorse Trac Subdivision
- Maintained Community
Listing and Financial Details
- Tax Lot 47
- Assessor Parcel Number 20200526
Map
Home Values in the Area
Average Home Value in this Area
Tax History
| Year | Tax Paid | Tax Assessment Tax Assessment Total Assessment is a certain percentage of the fair market value that is determined by local assessors to be the total taxable value of land and additions on the property. | Land | Improvement |
|---|---|---|---|---|
| 2024 | $2,714 | $353,630 | $45,000 | $308,630 |
| 2023 | $2,785 | $353,630 | $45,000 | $308,630 |
| 2022 | $2,532 | $249,490 | $40,000 | $209,490 |
| 2021 | $2,595 | $249,490 | $40,000 | $209,490 |
Property History
| Date | Event | Price | Change | Sq Ft Price |
|---|---|---|---|---|
| 07/18/2025 07/18/25 | Pending | -- | -- | -- |
| 07/18/2025 07/18/25 | For Sale | $379,900 | +7.0% | $220 / Sq Ft |
| 11/01/2022 11/01/22 | Sold | $355,000 | +1.4% | $203 / Sq Ft |
| 10/09/2022 10/09/22 | Pending | -- | -- | -- |
| 10/07/2022 10/07/22 | For Sale | $350,000 | +32.1% | $200 / Sq Ft |
| 10/15/2020 10/15/20 | Sold | $265,000 | -- | $166 / Sq Ft |
Purchase History
| Date | Type | Sale Price | Title Company |
|---|---|---|---|
| Warranty Deed | $355,000 | -- | |
| Warranty Deed | $265,000 | None Available |
Similar Homes in the area
Source: Hive MLS
MLS Number: 100519189
APN: 20200526
- 485 Kendall Dr
- 480 Kendall Dr
- 822 Ducks Landing
- 613 Chambers Dr
- 509 Burgundy Dr
- 509 Burgundy Dr
- 509 Burgundy Dr
- 509 Burgundy Dr
- 509 Burgundy Dr
- 509 Burgundy Dr
- 536 Burgundy Dr
- 532 Burgundy Dr
- 103 Longwood Place Unit 2
- 35 Cypress Cir
- 34 Elk Ridge Ln
- 25 Elk Ridge Ln Unit 25
- 105 Lexington Ln
- 103 Lexington Ln
- 213 Victory Ln
- 575 S Valley Rd
