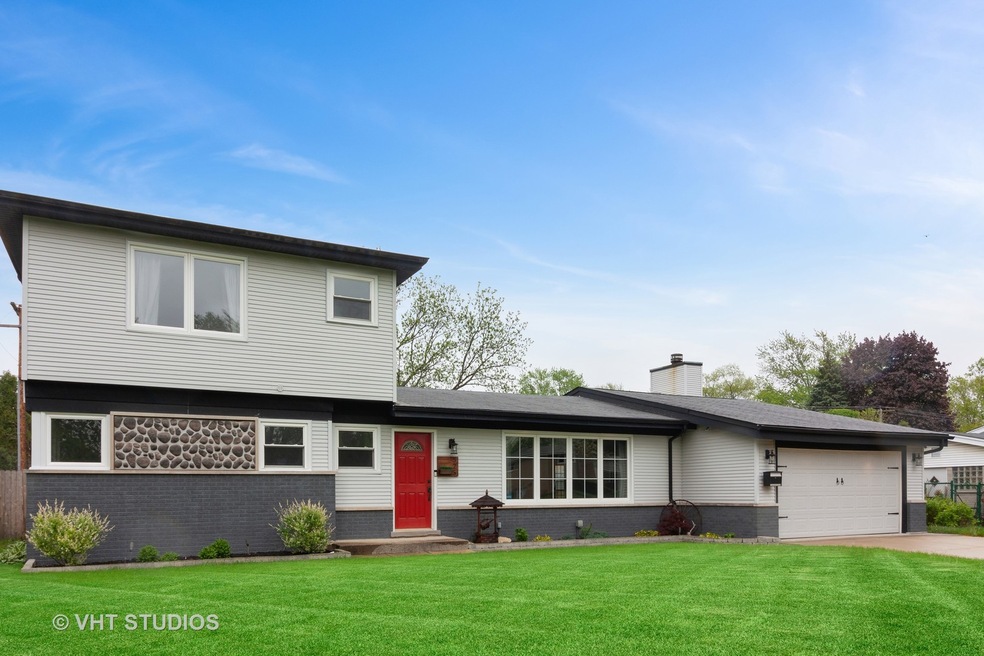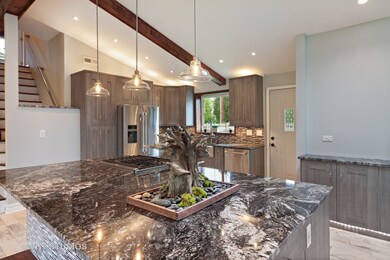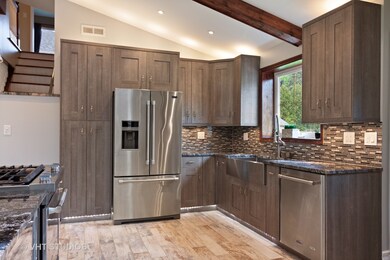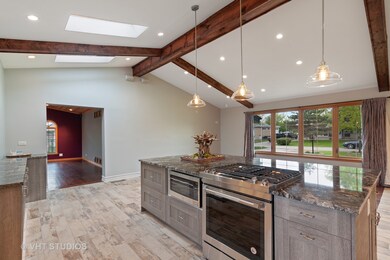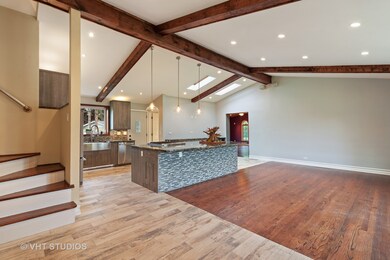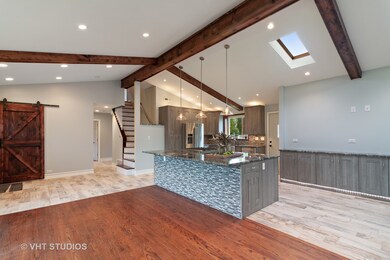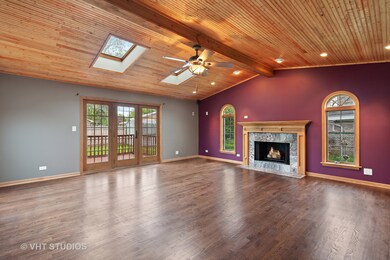
525 Lotus Ln Glenview, IL 60025
Estimated Value: $597,579 - $735,000
Highlights
- Deck
- Vaulted Ceiling
- Built-In Double Oven
- Maine East High School Rated A
- Main Floor Bedroom
- Stainless Steel Appliances
About This Home
As of June 2019Beautifully updated light filled home with all the perfect touches. Vaulted ceiling with skylights. New electrical fixtures throughout home. Granite countertops, a large island, and new stainless steel appliances showcase the kitchen. Marble fireplace in family room. Full basement completely redone. New LG washer and dryer. New windows. New cedar fence. Comes equipped with a camera system, indoor/outdoor sound system and two nest thermostats. Fire pit in backyard. 2 new A/C, furnaces and sump pumps! Wifi garage door opener. This home has everything you can can ask for!
Last Agent to Sell the Property
Coldwell Banker Realty License #471018576 Listed on: 05/24/2019

Home Details
Home Type
- Single Family
Est. Annual Taxes
- $11,467
Year Built | Renovated
- 1960 | 2017
Lot Details
- 10,454
Parking
- Attached Garage
- Garage Door Opener
- Garage Is Owned
Home Design
- Brick Exterior Construction
- Vinyl Siding
Interior Spaces
- Vaulted Ceiling
- Skylights
Kitchen
- Built-In Double Oven
- Cooktop
- Microwave
- High End Refrigerator
- Freezer
- Dishwasher
- Wine Cooler
- Stainless Steel Appliances
- Kitchen Island
Bedrooms and Bathrooms
- Main Floor Bedroom
- Primary Bathroom is a Full Bathroom
- Bathroom on Main Level
- Dual Sinks
Laundry
- Laundry on main level
- Dryer
- Washer
Finished Basement
- Basement Fills Entire Space Under The House
- Finished Basement Bathroom
Outdoor Features
- Deck
- Fire Pit
Utilities
- Central Air
- Heating System Uses Gas
Ownership History
Purchase Details
Home Financials for this Owner
Home Financials are based on the most recent Mortgage that was taken out on this home.Purchase Details
Home Financials for this Owner
Home Financials are based on the most recent Mortgage that was taken out on this home.Purchase Details
Purchase Details
Home Financials for this Owner
Home Financials are based on the most recent Mortgage that was taken out on this home.Similar Homes in the area
Home Values in the Area
Average Home Value in this Area
Purchase History
| Date | Buyer | Sale Price | Title Company |
|---|---|---|---|
| Beck Brian J | $495,000 | Attorneys Ttl Guaranty Fund | |
| Tartaglia James A | $319,500 | Attorney | |
| Capital One Na | -- | Attorney | |
| Nikolaev Mikhail | $423,000 | -- |
Mortgage History
| Date | Status | Borrower | Loan Amount |
|---|---|---|---|
| Open | Beck Brian J | $396,000 | |
| Previous Owner | Nikolaev Mikhail | $533,000 | |
| Previous Owner | Nikolaev Mikhail | $530,000 | |
| Previous Owner | Nikolaev Mikhail | $478,000 | |
| Previous Owner | Nikolaev Mikhail | $440,000 | |
| Previous Owner | Nikolaev Mikhail | $372,750 | |
| Previous Owner | Nikolaev Mikhail | $371,250 | |
| Previous Owner | Nikolaev Mikhail | $336,800 | |
| Previous Owner | Nikolaev Mikhail | $338,400 | |
| Previous Owner | Dunham Arthur J | $308,000 | |
| Previous Owner | Dunham Arthur J | $40,000 |
Property History
| Date | Event | Price | Change | Sq Ft Price |
|---|---|---|---|---|
| 06/28/2019 06/28/19 | Sold | $495,000 | -1.0% | $177 / Sq Ft |
| 06/05/2019 06/05/19 | Pending | -- | -- | -- |
| 05/24/2019 05/24/19 | For Sale | $499,900 | +56.7% | $179 / Sq Ft |
| 06/30/2016 06/30/16 | Sold | $319,024 | +13.9% | $234 / Sq Ft |
| 05/28/2016 05/28/16 | Pending | -- | -- | -- |
| 05/28/2016 05/28/16 | Price Changed | $280,000 | -12.2% | $205 / Sq Ft |
| 05/23/2016 05/23/16 | Off Market | $319,024 | -- | -- |
| 05/19/2016 05/19/16 | For Sale | $280,000 | -- | $205 / Sq Ft |
Tax History Compared to Growth
Tax History
| Year | Tax Paid | Tax Assessment Tax Assessment Total Assessment is a certain percentage of the fair market value that is determined by local assessors to be the total taxable value of land and additions on the property. | Land | Improvement |
|---|---|---|---|---|
| 2024 | $11,467 | $48,000 | $11,327 | $36,673 |
| 2023 | $11,467 | $48,000 | $11,327 | $36,673 |
| 2022 | $11,467 | $48,000 | $11,327 | $36,673 |
| 2021 | $7,253 | $25,462 | $9,709 | $15,753 |
| 2020 | $7,047 | $25,462 | $9,709 | $15,753 |
| 2019 | $7,869 | $32,231 | $9,709 | $22,522 |
| 2018 | $9,736 | $36,074 | $8,360 | $27,714 |
| 2017 | $9,511 | $36,074 | $8,360 | $27,714 |
| 2016 | $8,313 | $36,074 | $8,360 | $27,714 |
| 2015 | $7,763 | $31,120 | $7,012 | $24,108 |
| 2014 | $7,553 | $31,120 | $7,012 | $24,108 |
| 2013 | $7,398 | $31,120 | $7,012 | $24,108 |
Agents Affiliated with this Home
-
Daniel Merrion

Seller's Agent in 2019
Daniel Merrion
Coldwell Banker Realty
(312) 208-9800
101 Total Sales
-
Crystal Tran

Buyer's Agent in 2019
Crystal Tran
@ Properties
(312) 404-5994
2 in this area
71 Total Sales
-
Paul Ambrogio

Seller's Agent in 2016
Paul Ambrogio
Berkshire Hathaway HomeServices Starck Real Estate
(847) 668-3774
127 Total Sales
-
Nicholas Tabick

Buyer's Agent in 2016
Nicholas Tabick
RE/MAX Suburban
(847) 254-9654
40 Total Sales
Map
Source: Midwest Real Estate Data (MRED)
MLS Number: MRD10391534
APN: 09-11-108-024-0000
- 528 Glendale Rd
- 418 Warren Rd
- 521 Glenshire Rd
- 419 Glenshire Rd
- 616 Glendale Rd
- 535 Hazelwood Ln
- 530 Hazelwood Ln
- 610 Greendale Rd
- 615 Hillside Rd
- 533 Cherry Ln
- 9810 N Lauren Ln
- 905 Greenwood Rd
- 3617 Central Rd Unit 3617203
- 912 Elmdale Rd
- 8664 Gregory Ln Unit E
- 2736 Helen Dr
- 3207 Knollwood Ln
- 3112 Knollwood Ln
- 8928 Steven Dr Unit 2F
- 8928 Steven Dr Unit 1A
