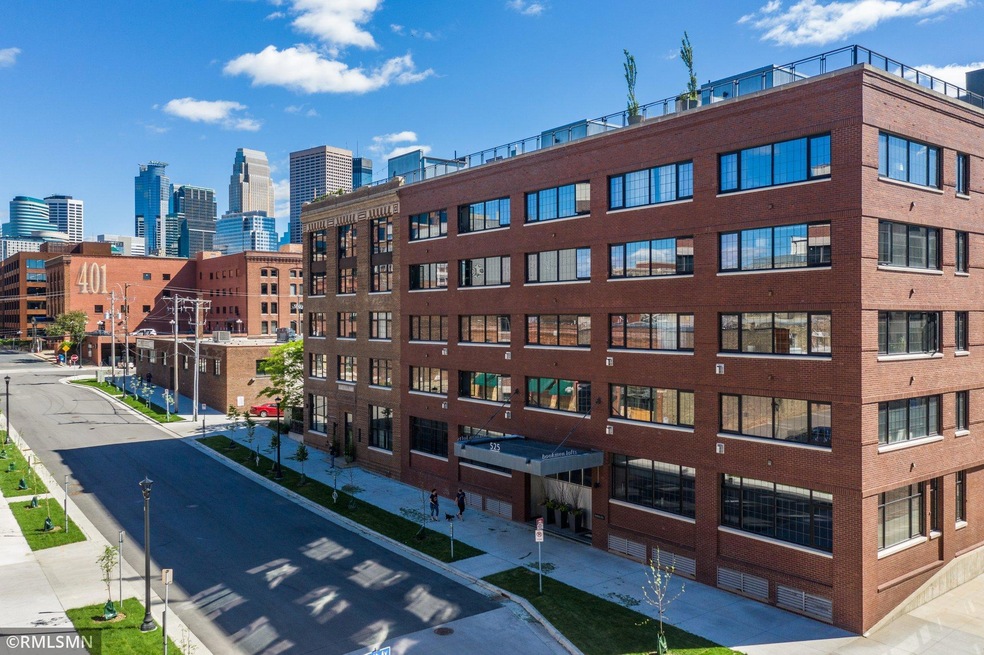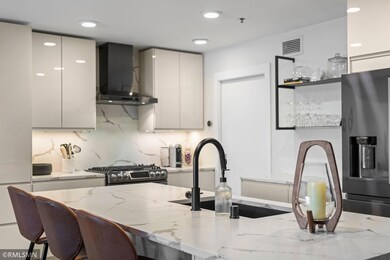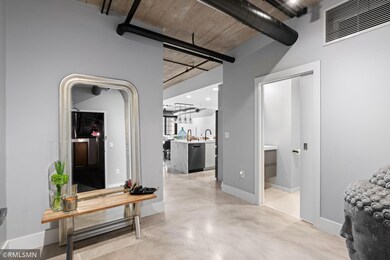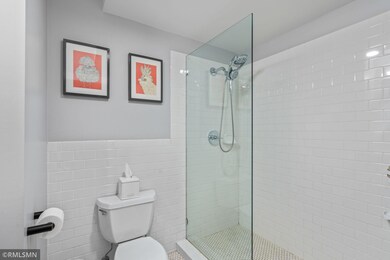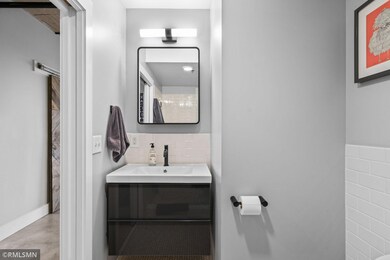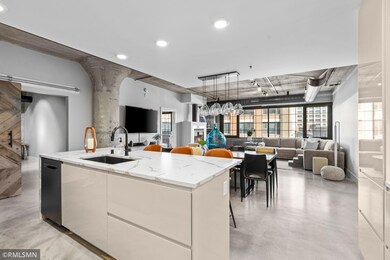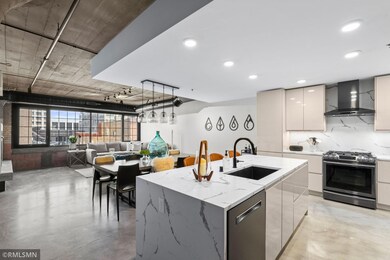
525 N 3rd St Unit 202 Minneapolis, MN 55401
North Loop NeighborhoodHighlights
- City View
- 4-minute walk to Target Field Station
- Entrance Foyer
- Home Gym
- Elevator
- Guest Parking
About This Home
As of April 2024Unique opportunity at prestigious Bookmen Lofts, where historical elegance meets contemporary luxury. This exquisite loft is a perfect blend of the past and the present, featuring exposed brick walls and expansive windows. Expertly remodeled, it marries modern aesthetics with the building's industrial legacy, crafting an unparalleled urban living space. The kitchen is a culinary dream with black stainless steel appliances, Cambria countertops, sleek cabinetry with in-drawer lighting, and a striking full height backsplash. Enjoy the comfort of a gas fireplace, the convenience of remote-controlled blinds, a generous primary bedroom, and a flexible second bedroom or office space tailored to your lifestyle. Building amenities include guest parking, a fitness center, a communal terrace boasting city skyline views, and secure underground parking and storage. Nestled in the vibrant North Loop, immerse yourself in the dynamic mix of gourmet dining, entertainment, and outdoor activities.
Property Details
Home Type
- Condominium
Est. Annual Taxes
- $3,651
Year Built
- Built in 1915
HOA Fees
- $663 Monthly HOA Fees
Parking
- 1 Car Garage
- Guest Parking
- Parking Garage Space
- Secure Parking
Home Design
- Flat Roof Shape
Interior Spaces
- 1,575 Sq Ft Home
- 1-Story Property
- Entrance Foyer
- Living Room with Fireplace
- Home Gym
- City Views
Kitchen
- Range
- Dishwasher
Bedrooms and Bathrooms
- 2 Bedrooms
Laundry
- Dryer
- Washer
Home Security
Additional Features
- Additional Parcels
- Forced Air Heating and Cooling System
Listing and Financial Details
- Assessor Parcel Number 2202924130746
Community Details
Overview
- Association fees include maintenance structure, cable TV, hazard insurance, internet, ground maintenance, parking, professional mgmt, trash, shared amenities, lawn care, water
- First Service Residential Association, Phone Number (952) 277-2700
- High-Rise Condominium
- Cic 1225 Bookmen Lofts Condo Subdivision
Additional Features
- Elevator
- Fire Sprinkler System
Ownership History
Purchase Details
Home Financials for this Owner
Home Financials are based on the most recent Mortgage that was taken out on this home.Purchase Details
Home Financials for this Owner
Home Financials are based on the most recent Mortgage that was taken out on this home.Purchase Details
Home Financials for this Owner
Home Financials are based on the most recent Mortgage that was taken out on this home.Purchase Details
Home Financials for this Owner
Home Financials are based on the most recent Mortgage that was taken out on this home.Similar Homes in Minneapolis, MN
Home Values in the Area
Average Home Value in this Area
Purchase History
| Date | Type | Sale Price | Title Company |
|---|---|---|---|
| Deed | $750,000 | -- | |
| Warranty Deed | $580,000 | Titlenexus Llc | |
| Warranty Deed | $522,500 | Titlenexus Llc | |
| Warranty Deed | $369,900 | -- |
Mortgage History
| Date | Status | Loan Amount | Loan Type |
|---|---|---|---|
| Open | $750,000 | New Conventional | |
| Previous Owner | $541,949 | VA | |
| Previous Owner | $548,275 | VA | |
| Previous Owner | $45,000 | Credit Line Revolving | |
| Previous Owner | $417,000 | New Conventional | |
| Previous Owner | $328,000 | New Conventional | |
| Previous Owner | $295,920 | Credit Line Revolving | |
| Previous Owner | $55,485 | Credit Line Revolving |
Property History
| Date | Event | Price | Change | Sq Ft Price |
|---|---|---|---|---|
| 04/23/2024 04/23/24 | Sold | $750,000 | 0.0% | $476 / Sq Ft |
| 03/04/2024 03/04/24 | Pending | -- | -- | -- |
| 02/16/2024 02/16/24 | Off Market | $750,000 | -- | -- |
| 02/16/2024 02/16/24 | For Sale | $750,000 | -- | $476 / Sq Ft |
Tax History Compared to Growth
Tax History
| Year | Tax Paid | Tax Assessment Tax Assessment Total Assessment is a certain percentage of the fair market value that is determined by local assessors to be the total taxable value of land and additions on the property. | Land | Improvement |
|---|---|---|---|---|
| 2023 | $3,722 | $582,000 | $175,000 | $407,000 |
| 2022 | $4,002 | $581,500 | $163,000 | $418,500 |
| 2021 | $3,809 | $581,500 | $132,000 | $449,500 |
| 2020 | $4,125 | $581,500 | $37,700 | $543,800 |
| 2019 | $4,203 | $581,500 | $25,100 | $556,400 |
| 2018 | $8,247 | $581,500 | $25,100 | $556,400 |
| 2017 | $7,916 | $510,000 | $25,100 | $484,900 |
| 2016 | $6,918 | $435,000 | $25,100 | $409,900 |
| 2015 | $6,712 | $402,000 | $25,100 | $376,900 |
| 2014 | -- | $335,000 | $25,100 | $309,900 |
Agents Affiliated with this Home
-

Seller's Agent in 2024
Aleksa Montpetit
DRG
(651) 210-4213
47 in this area
168 Total Sales
-
A
Buyer's Agent in 2024
Austin Housh
DRG
(612) 220-6337
7 in this area
11 Total Sales
Map
Source: NorthstarMLS
MLS Number: 6482361
APN: 22-029-24-13-0746
- 525 N 3rd St Unit 502
- 525 3rd St N Unit 511
- 345 6th Ave N Unit 202
- 345 6th Ave N Unit 305
- 720 N 4th St Unit 109
- 720 N 4th St Unit 603
- 720 N 4th St Unit 502
- 720 N 4th St Unit 213
- 404 Washington Ave N Unit 608
- 404 Washington Ave N Unit 304
- 404 Washington Ave N Unit 401
- 728 3rd St N Unit 302
- 728 3rd St N Unit 705
- 728 3rd St N Unit 703
- 730 N 4th St Unit 601
- 730 N 4th St Unit 310
- 700 Washington Ave N Unit 203
- 700 Washington Ave N Unit 210
- 700 Washington Ave N Unit 207
- 700 Washington Ave N Unit 601
