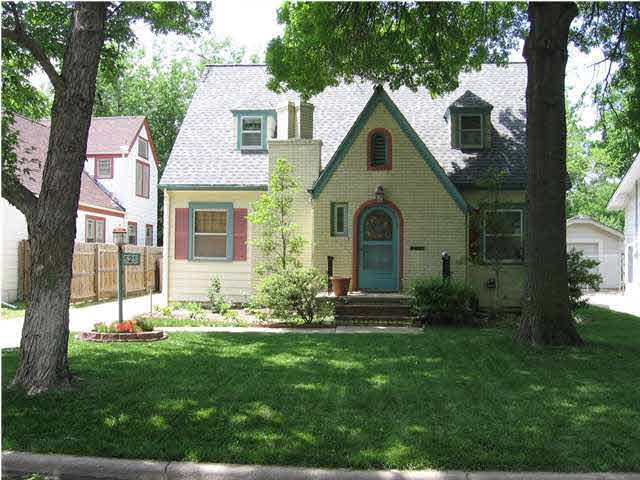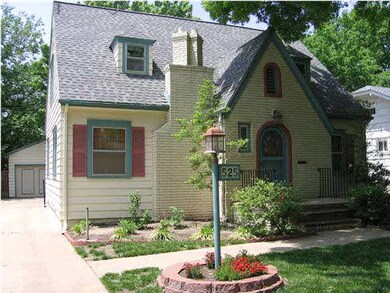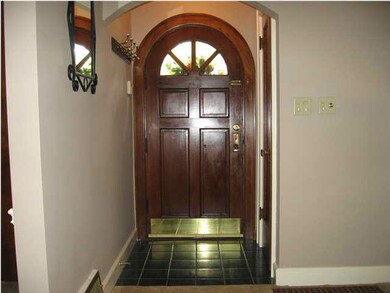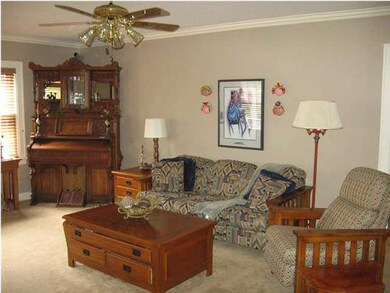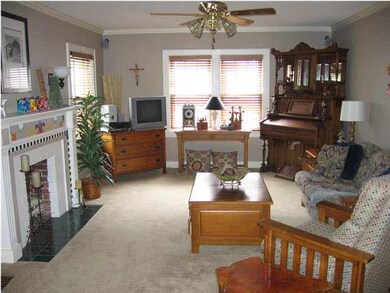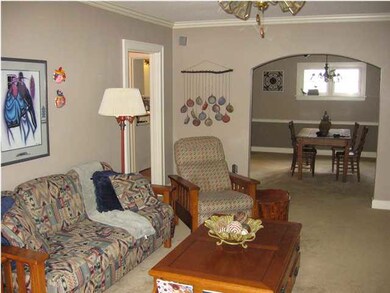
525 N Crestway St Wichita, KS 67208
Country Overlook NeighborhoodEstimated Value: $235,670 - $251,000
Highlights
- RV Access or Parking
- Wood Flooring
- Formal Dining Room
- Wooded Lot
- Tudor Architecture
- 2 Car Detached Garage
About This Home
As of July 2013Come see this wonderful Tudor style home, in a park like setting. Beautiful mature trees provide lots of shade, back yard is a haven, lovely patio, garden area, sprinkler system, extra storage area on the back of the garage for outdoor equipment and potting plants. The inside features 3 bedrooms and 1 1/2 baths, solid wood doors throughout, outstanding crown molding throughout. The Kitchen has eat in breakfast nook that overlooks the back yard, great place to enjoy your morning coffee. This home has a very spacious floor plan been incredibly well maintained. Inside has beautiful neutral soft colors and elegant, tasteful dcor. Window treatments are wood blinds that stay. There are 2 laundry chutes one from the upper floor and one from main floor to laundry area downstairs. Laundry Room is also equipped with a large laundry area sink. The pride of ownership shows inside and out.
Last Agent to Sell the Property
Jim Sullivan
Coldwell Banker Plaza Real Estate License #SP00013793 Listed on: 05/31/2013
Last Buyer's Agent
Mike Grbic
EXP Realty, LLC License #00045569
Home Details
Home Type
- Single Family
Est. Annual Taxes
- $1,485
Year Built
- Built in 1930
Lot Details
- 7,000 Sq Ft Lot
- Chain Link Fence
- Sprinkler System
- Wooded Lot
Home Design
- Tudor Architecture
- Frame Construction
- Composition Roof
Interior Spaces
- 3 Bedrooms
- 2-Story Property
- Ceiling Fan
- Gas Fireplace
- Window Treatments
- Living Room with Fireplace
- Formal Dining Room
- Wood Flooring
Kitchen
- Oven or Range
- Plumbed For Gas In Kitchen
- Dishwasher
- Disposal
Unfinished Basement
- Basement Fills Entire Space Under The House
- Laundry in Basement
- Basement Storage
Home Security
- Home Security System
- Storm Windows
- Storm Doors
Parking
- 2 Car Detached Garage
- Carport
- Oversized Parking
- Garage Door Opener
- RV Access or Parking
Outdoor Features
- Patio
- Outdoor Storage
Schools
- Adams Elementary School
- Robinson Middle School
- East High School
Utilities
- Humidifier
- Forced Air Heating and Cooling System
- Heating System Uses Gas
Community Details
- Overlook Subdivision
Ownership History
Purchase Details
Home Financials for this Owner
Home Financials are based on the most recent Mortgage that was taken out on this home.Purchase Details
Home Financials for this Owner
Home Financials are based on the most recent Mortgage that was taken out on this home.Similar Homes in Wichita, KS
Home Values in the Area
Average Home Value in this Area
Purchase History
| Date | Buyer | Sale Price | Title Company |
|---|---|---|---|
| Wohlgemuth Ian | -- | Security 1St Title | |
| Talbott Deanne J | -- | None Available |
Mortgage History
| Date | Status | Borrower | Loan Amount |
|---|---|---|---|
| Open | Wohlgemuth Ian | $127,645 | |
| Previous Owner | Talbott Deanna J | $0 | |
| Previous Owner | Talbott Deanne J | $124,100 |
Property History
| Date | Event | Price | Change | Sq Ft Price |
|---|---|---|---|---|
| 07/24/2013 07/24/13 | Sold | -- | -- | -- |
| 06/05/2013 06/05/13 | Pending | -- | -- | -- |
| 05/31/2013 05/31/13 | For Sale | $125,000 | -- | $70 / Sq Ft |
Tax History Compared to Growth
Tax History
| Year | Tax Paid | Tax Assessment Tax Assessment Total Assessment is a certain percentage of the fair market value that is determined by local assessors to be the total taxable value of land and additions on the property. | Land | Improvement |
|---|---|---|---|---|
| 2023 | $2,411 | $21,160 | $2,139 | $19,021 |
| 2022 | $2,170 | $19,574 | $2,013 | $17,561 |
| 2021 | $2,067 | $18,124 | $1,610 | $16,514 |
| 2020 | $1,918 | $16,779 | $1,610 | $15,169 |
| 2019 | $1,846 | $16,135 | $1,610 | $14,525 |
| 2018 | $1,745 | $15,227 | $1,369 | $13,858 |
| 2017 | $1,746 | $0 | $0 | $0 |
| 2016 | $1,743 | $0 | $0 | $0 |
| 2015 | $1,735 | $0 | $0 | $0 |
| 2014 | $1,715 | $0 | $0 | $0 |
Agents Affiliated with this Home
-

Seller's Agent in 2013
Jim Sullivan
Coldwell Banker Plaza Real Estate
-
M
Buyer's Agent in 2013
Mike Grbic
EXP Realty, LLC
Map
Source: South Central Kansas MLS
MLS Number: 352913
APN: 126-14-0-43-08-016.00
- 651 N Broadview St
- 802 N Broadview St
- 621 N Dellrose Ave
- 633 N Dellrose Ave
- 837 N Belmont Ave
- 541 N Bluff St
- 815 N Oliver Ave
- 3742 E Central Ave
- 837 N Glendale Ave
- 441 Harding St
- 810 Harding St
- 3437 Edgemont St
- 3436 Edgemont St
- 916 & 918 N Glendale
- 924 & 926 N Glendale
- 257 N Bleckley Dr
- 944 N Glendale St
- 407 N Clifton Ave
- 225 N Bleckley Dr
- 204 N Roosevelt St
- 525 N Crestway St
- 527 N Crestway St
- 523 N Crestway St
- 529 N Crestway St
- 528 N Crestway St
- 522 N Crestway St
- 531 N Crestway St
- 522 N Belmont St
- 526 N Belmont St
- 526 N Belmont Place Unit 528 N Belmont Ave
- 4316 E Central Ave
- 532 N Crestway St
- 508 N Crestway St
- 526 & 528 N Belmont Ave
- 4320 E Central Ave
- 533 N Crestway St
- 538 N Crestway St
- 510 N Belmont St
- 4402 E Central Ave
- 4312 E Central Ave
