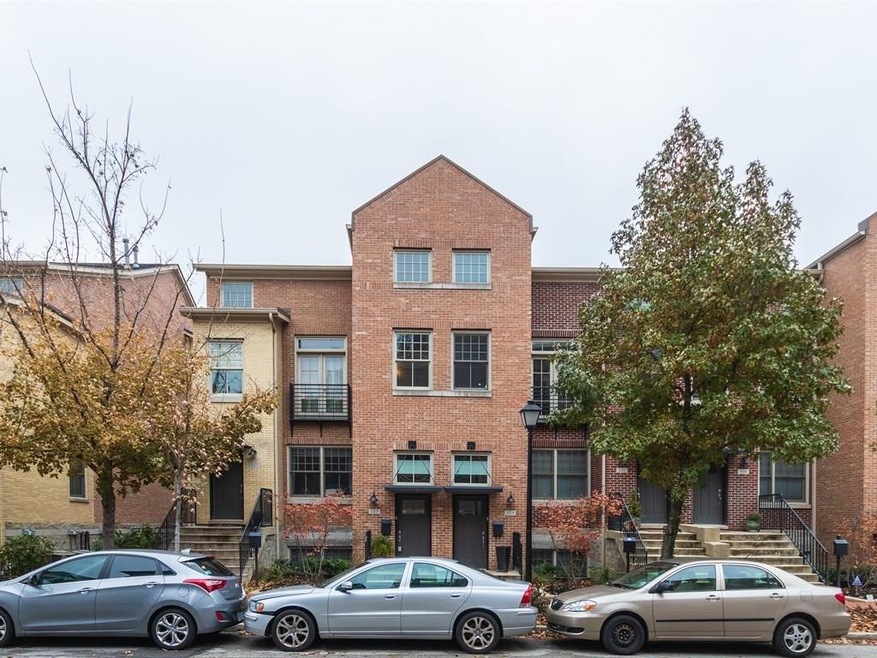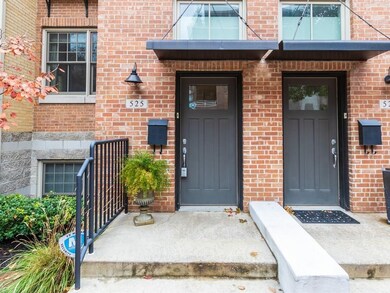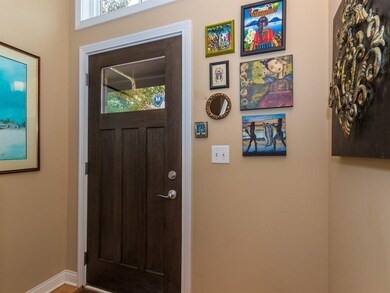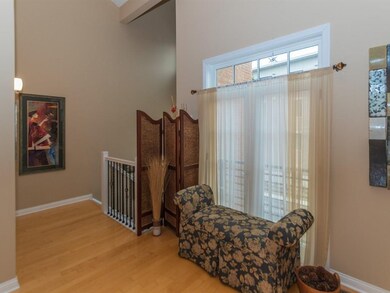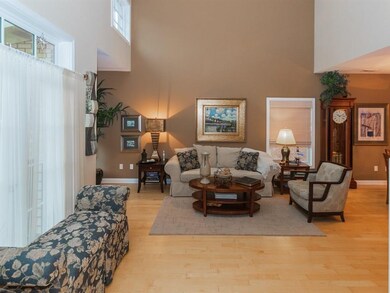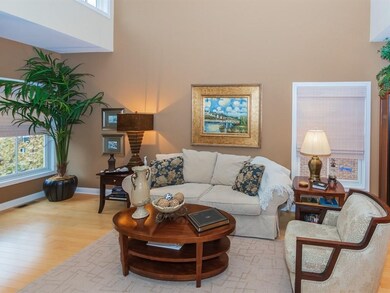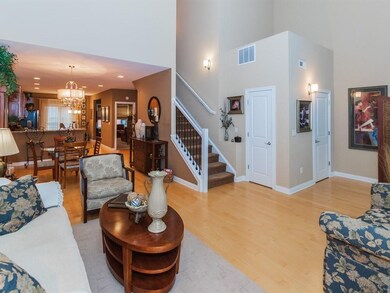
525 N Park Ave Unit 2 Indianapolis, IN 46202
Lockerbie Square NeighborhoodHighlights
- Vaulted Ceiling
- Balcony
- Woodwork
- Wood Flooring
- Thermal Windows
- Walk-In Closet
About This Home
As of February 2019Stunning Lockerbie Townhome that’s spacious and airy. Open design allows for great space for entertaining or relaxing at home. Townhome is a short walk from Mass Ave., restaurants, bars and entertainment. Home is in immaculate condition with stunning hardwood floors. Kitchen is extra-large with granite counter tops and space for eating and opens up to outdoor balcony. Master bedroom and guest bedroom have adjoining bathrooms and walk-in closets. Two car built-in tandem garage.
Last Agent to Sell the Property
Kurt Allen
Listed on: 01/17/2019
Last Buyer's Agent
Kate Flock
Flock Realty, Inc.
Townhouse Details
Home Type
- Townhome
Est. Annual Taxes
- $2,794
Year Built
- Built in 2007
Home Design
- Block Foundation
Interior Spaces
- 3-Story Property
- Woodwork
- Vaulted Ceiling
- Thermal Windows
- Window Screens
- Wood Flooring
- Monitored
Kitchen
- Gas Oven
- Microwave
- Dishwasher
- Disposal
Bedrooms and Bathrooms
- 2 Bedrooms
- Walk-In Closet
Parking
- Garage
- Driveway
Utilities
- Forced Air Heating and Cooling System
- Heating System Uses Gas
- Gas Water Heater
Additional Features
- Balcony
- Sprinkler System
Listing and Financial Details
- Assessor Parcel Number 491101200015026101
Community Details
Overview
- Association fees include builder controls, entrance private, insurance, lawncare, ground maintenance, maintenance structure, management, snow removal
- Brownstones At Lockerbie Subdivision
- Property managed by Kirkpatrick Management Company
Security
- Fire and Smoke Detector
Similar Homes in Indianapolis, IN
Home Values in the Area
Average Home Value in this Area
Property History
| Date | Event | Price | Change | Sq Ft Price |
|---|---|---|---|---|
| 03/20/2025 03/20/25 | Rented | $3,000 | 0.0% | -- |
| 03/18/2025 03/18/25 | Under Contract | -- | -- | -- |
| 03/17/2025 03/17/25 | For Rent | $3,000 | 0.0% | -- |
| 05/26/2023 05/26/23 | Rented | $3,000 | 0.0% | -- |
| 05/25/2023 05/25/23 | Under Contract | -- | -- | -- |
| 05/17/2023 05/17/23 | For Rent | $3,000 | 0.0% | -- |
| 02/15/2019 02/15/19 | Sold | $407,000 | -2.9% | $203 / Sq Ft |
| 02/02/2019 02/02/19 | Pending | -- | -- | -- |
| 01/17/2019 01/17/19 | For Sale | $419,000 | -- | $209 / Sq Ft |
Tax History Compared to Growth
Agents Affiliated with this Home
-

Seller's Agent in 2025
Mitch Rolsky
To Help U Move Inc
(317) 223-1673
4 in this area
89 Total Sales
-
G
Buyer's Agent in 2023
Greg Geller
F.C. Tucker Company
-
K
Seller's Agent in 2019
Kurt Allen
-
K
Buyer's Agent in 2019
Kate Flock
Flock Realty, Inc.
Map
Source: MIBOR Broker Listing Cooperative®
MLS Number: MBR21614982
- 527 E North St
- 610 N Park Ave
- 430 N Park Ave Unit 502
- 430 N Park Ave Unit 104
- 430 N Park Ave Unit 103
- 611 N Park Ave Unit 104
- 611 N Park Ave Unit 108
- 123 E Michigan St
- 558 E Vermont St
- 630 N College Ave Unit 409
- 630 N College Ave Unit 204
- 630 N College Ave Unit 105
- 630 N College Ave Unit 401
- 624 E Walnut St Unit 26
- 624 E Walnut St Unit 48
- 419 N College Ave
- 438 E Vermont St
- 559 Fulton St
- 331 N East St
- 525 Fynn Place
