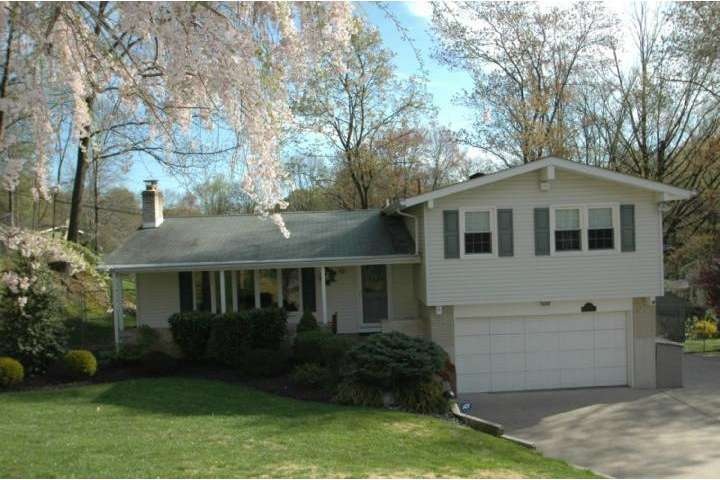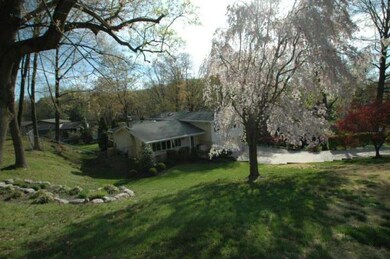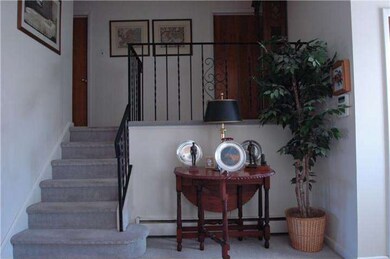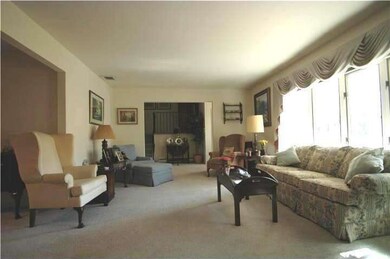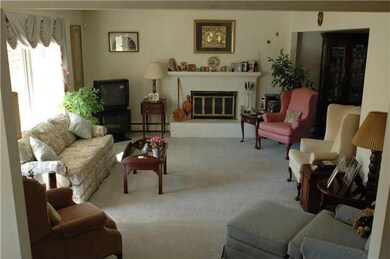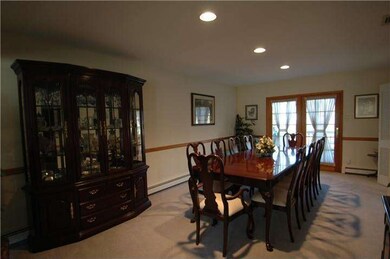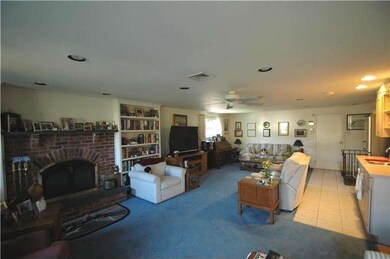
525 Overlook Ave Willow Grove, PA 19090
Upper Moreland NeighborhoodEstimated Value: $588,000 - $720,000
Highlights
- 0.51 Acre Lot
- Colonial Architecture
- Wooded Lot
- Upper Moreland Intermediate School Rated A-
- Deck
- Wood Flooring
About This Home
As of July 2013Lovingly maintained expanded split on picturesque wooded lot.Totally renovated and expanded in 1992. Three zone heating with gas service line in place to convert to gas if desired. Replacement Anderson windows throughout.Eat in,center island, kitchen with custom hickory cabinets.Family room with wet bar, wood burning brick FP,sliders to rear patio.Extended dining room w/french doors to large wood deck. Living room with expansive bow window and brick fireplace.Master suite with sitting area, enlarged main bath with tub and stall shower, french doors to private balcony & walk in closet. Two additional bedrooms;one with private bath. Lower level includes laundry room with work area, huge storage area,and full bath. Main area in lower level is being used as an office, but possible 4th bedroom. Two car attached garage. Fenced in rear yard with great sledding hill! Heated driveway w/ snow melting system and full house automatic natural gas fired electricity generator! No more shoveling or blackouts!!!
Last Agent to Sell the Property
BHHS Fox & Roach-Jenkintown License #RS115388A Listed on: 02/21/2013

Home Details
Home Type
- Single Family
Est. Annual Taxes
- $7,145
Year Built
- Built in 1958
Lot Details
- 0.51 Acre Lot
- Irregular Lot
- Sloped Lot
- Wooded Lot
- Back, Front, and Side Yard
- Property is zoned R2
Parking
- 2 Car Attached Garage
- 3 Open Parking Spaces
Home Design
- Colonial Architecture
- Split Level Home
- Shingle Roof
- Vinyl Siding
- Concrete Perimeter Foundation
Interior Spaces
- 3,420 Sq Ft Home
- Wet Bar
- Ceiling Fan
- Skylights
- 2 Fireplaces
- Brick Fireplace
- Replacement Windows
- Bay Window
- Family Room
- Living Room
- Dining Room
- Attic Fan
- Home Security System
Kitchen
- Self-Cleaning Oven
- Built-In Range
- Dishwasher
- Kitchen Island
- Disposal
Flooring
- Wood
- Wall to Wall Carpet
Bedrooms and Bathrooms
- 3 Bedrooms
- En-Suite Primary Bedroom
- En-Suite Bathroom
- 3 Full Bathrooms
- Walk-in Shower
Finished Basement
- Basement Fills Entire Space Under The House
- Laundry in Basement
Outdoor Features
- Balcony
- Deck
- Patio
- Exterior Lighting
Schools
- Upper Moreland Elementary And Middle School
- Upper Moreland High School
Utilities
- Central Air
- Heating System Uses Oil
- Baseboard Heating
- Underground Utilities
- 200+ Amp Service
- Oil Water Heater
- Cable TV Available
Community Details
- No Home Owners Association
- Huntingdon Valley Subdivision
Listing and Financial Details
- Tax Lot 056
- Assessor Parcel Number 59-00-14023-003
Ownership History
Purchase Details
Home Financials for this Owner
Home Financials are based on the most recent Mortgage that was taken out on this home.Similar Homes in the area
Home Values in the Area
Average Home Value in this Area
Purchase History
| Date | Buyer | Sale Price | Title Company |
|---|---|---|---|
| Manila Michael R | $370,000 | First American Title Ins Co |
Mortgage History
| Date | Status | Borrower | Loan Amount |
|---|---|---|---|
| Open | Manila Michael R | $303,500 | |
| Closed | Manila Michael R | $333,000 | |
| Closed | Manila Michael R | $351,500 |
Property History
| Date | Event | Price | Change | Sq Ft Price |
|---|---|---|---|---|
| 07/26/2013 07/26/13 | Sold | $370,000 | -3.9% | $108 / Sq Ft |
| 05/30/2013 05/30/13 | Pending | -- | -- | -- |
| 03/26/2013 03/26/13 | Price Changed | $385,000 | -3.7% | $113 / Sq Ft |
| 03/03/2013 03/03/13 | Price Changed | $399,999 | -5.9% | $117 / Sq Ft |
| 02/21/2013 02/21/13 | For Sale | $425,000 | -- | $124 / Sq Ft |
Tax History Compared to Growth
Tax History
| Year | Tax Paid | Tax Assessment Tax Assessment Total Assessment is a certain percentage of the fair market value that is determined by local assessors to be the total taxable value of land and additions on the property. | Land | Improvement |
|---|---|---|---|---|
| 2024 | $9,751 | $205,150 | $47,980 | $157,170 |
| 2023 | $9,346 | $205,150 | $47,980 | $157,170 |
| 2022 | $8,790 | $205,150 | $47,980 | $157,170 |
| 2021 | $8,672 | $205,150 | $47,980 | $157,170 |
| 2020 | $8,385 | $205,150 | $47,980 | $157,170 |
| 2019 | $8,201 | $205,150 | $47,980 | $157,170 |
| 2018 | $8,202 | $205,150 | $47,980 | $157,170 |
| 2017 | $7,835 | $205,150 | $47,980 | $157,170 |
| 2016 | $7,755 | $205,150 | $47,980 | $157,170 |
| 2015 | $7,360 | $205,150 | $47,980 | $157,170 |
| 2014 | $7,360 | $205,150 | $47,980 | $157,170 |
Agents Affiliated with this Home
-
Cynthia Doyle-Avrigian

Seller's Agent in 2013
Cynthia Doyle-Avrigian
BHHS Fox & Roach
(215) 460-2095
2 in this area
24 Total Sales
-
Paul Augustine

Buyer's Agent in 2013
Paul Augustine
Re/Max Centre Realtors
(215) 565-5335
4 in this area
151 Total Sales
Map
Source: Bright MLS
MLS Number: 1003446543
APN: 59-00-14023-003
- 2500 Edge Hill Rd
- 2340 Edge Hill Rd
- 321 Silver Ave
- 2318 Fairway Rd
- 510 School House Ln
- 167 Windmill Rd
- 1950 Terwood Rd
- 314 Woodlawn Ave
- 179 Campmeeting Rd
- 211 Abbeyview Ave
- 411 Quigley Ave
- 2304 Terwood Rd
- 2335 Terwood Rd
- 240 Cowbell Rd
- 2230 Huntingdon Rd
- 2003 Parkview Ave
- 2410 Huntingdon Rd
- 2014 Parkview Ave
- 515 N York Rd Unit 3-A
- 80 High Point W
- 525 Overlook Ave
- 515 Overlook Ave
- 2440 Turner Rd
- 2460 Martin Rd
- 2450 Turner Rd
- 520 Overlook Ave
- 530 Overlook Ave
- 505 Overlook Ave
- 510 Overlook Ave
- 540 Overlook Ave
- 2500 Martin Rd
- 450 Greyhorse Rd
- 510 Greenhill Rd
- 2500 Turner Rd
- 512 Greenhill Rd
- 550 Overlook Ave
- 508 Greenhill Rd
- 514 Greenhill Rd
- 2505 Martin Rd
- 2455 Turner Rd
